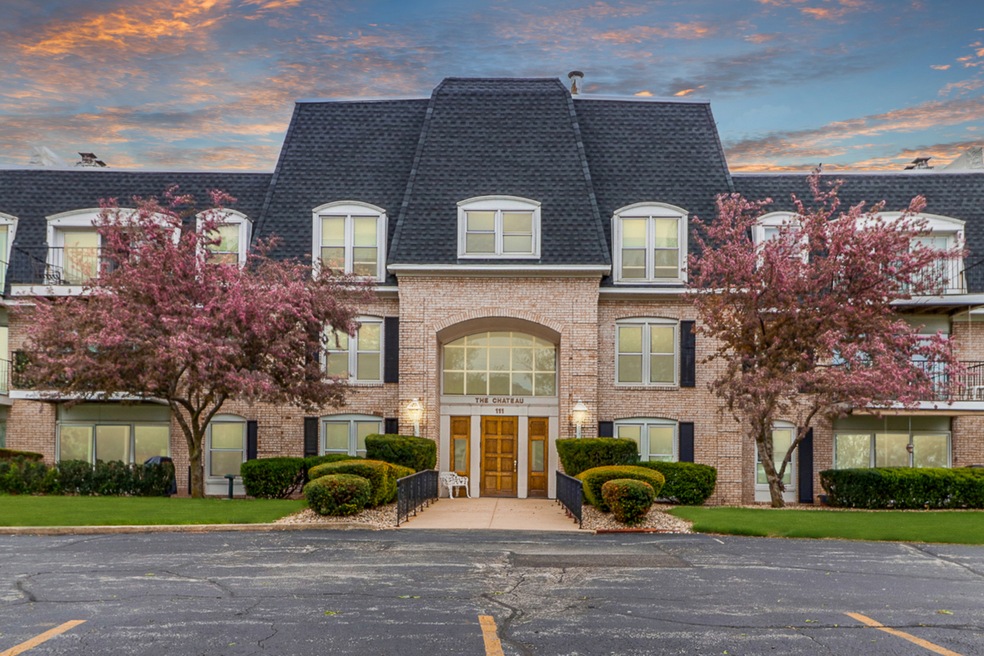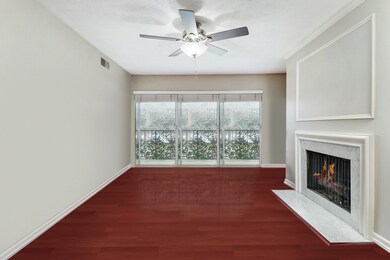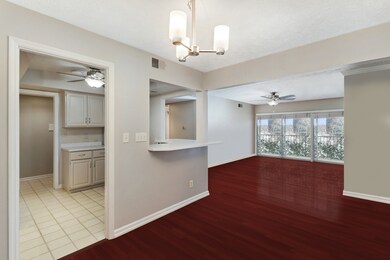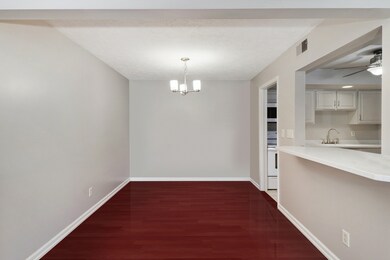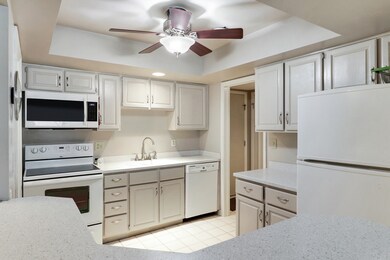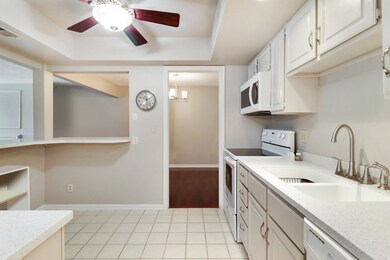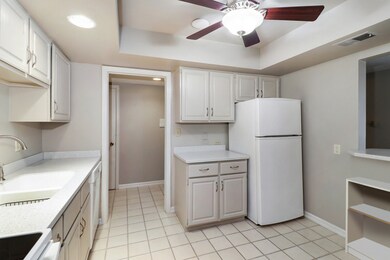
111 Rust Rd Unit 206 Bloomington, IL 61701
Highlights
- Lock-and-Leave Community
- Balcony
- Walk-In Closet
- Wood Flooring
- 1 Car Attached Garage
- Storage
About This Home
As of May 2022Rare opportunity to own a 2 bedroom, 2 bath Condo at The Chateaus! Gorgeous trim details, cherry hardwood and a lovely balcony are some of the many highlights of this gorgeous condo! The remodeled kitchen opens to the main living area and includes a bar area to sit and eat, work, or visit! Corian counter tops, white cabinets and great usable space! The family room showcases a stunning gas fireplace with a marble surround! The master includes a 6' x 7' walk-in closet and an en suite bath. Closet organizers in all of the closets! Custom window blinds in all rooms! This is a 2nd floor unit and the building offers an elevator and a storage unit on the 4th floor and in the basement. Indoor parking. Water, gas, basic cable, storage & parking are covered in the $244 monthly condo fee. A must see condo in a beautiful and quiet building!
Last Agent to Sell the Property
BHHS Central Illinois, REALTORS License #475131048 Listed on: 04/14/2022

Property Details
Home Type
- Condominium
Est. Annual Taxes
- $1,564
Year Built
- Built in 1975
HOA Fees
- $244 Monthly HOA Fees
Parking
- 1 Car Attached Garage
- Garage Door Opener
- Driveway
- Parking Included in Price
Home Design
- Brick Exterior Construction
- Block Foundation
- Asphalt Roof
- Concrete Perimeter Foundation
Interior Spaces
- 1,070 Sq Ft Home
- 1-Story Property
- Gas Log Fireplace
- Living Room with Fireplace
- Dining Room
- Storage
- Wood Flooring
Kitchen
- Range
- Dishwasher
Bedrooms and Bathrooms
- 2 Bedrooms
- 2 Potential Bedrooms
- Walk-In Closet
- 2 Full Bathrooms
Schools
- Washington Elementary School
- Bloomington Jr High Middle School
- Bloomington High School
Utilities
- Central Air
- Heating System Uses Steam
Additional Features
- Balcony
- Property is near a bus stop
Community Details
Overview
- Association fees include heat, air conditioning, water, gas, parking, exterior maintenance, lawn care, snow removal
- 36 Units
- Elaine Meils Association
- Chateaus Subdivision
- Property managed by The Chateaus
- Lock-and-Leave Community
Amenities
- Coin Laundry
- Community Storage Space
- Elevator
Pet Policy
- No Pets Allowed
Ownership History
Purchase Details
Home Financials for this Owner
Home Financials are based on the most recent Mortgage that was taken out on this home.Purchase Details
Home Financials for this Owner
Home Financials are based on the most recent Mortgage that was taken out on this home.Purchase Details
Home Financials for this Owner
Home Financials are based on the most recent Mortgage that was taken out on this home.Purchase Details
Home Financials for this Owner
Home Financials are based on the most recent Mortgage that was taken out on this home.Similar Homes in Bloomington, IL
Home Values in the Area
Average Home Value in this Area
Purchase History
| Date | Type | Sale Price | Title Company |
|---|---|---|---|
| Warranty Deed | $150,000 | None Listed On Document | |
| Warranty Deed | $124,000 | New Title Company Name | |
| Warranty Deed | $105,000 | Frontier Title Co | |
| Warranty Deed | $99,000 | First Community Title |
Mortgage History
| Date | Status | Loan Amount | Loan Type |
|---|---|---|---|
| Open | $119,950 | New Conventional | |
| Previous Owner | $2,500 | Unknown | |
| Previous Owner | $79,200 | New Conventional |
Property History
| Date | Event | Price | Change | Sq Ft Price |
|---|---|---|---|---|
| 05/13/2022 05/13/22 | Sold | $124,000 | +7.8% | $116 / Sq Ft |
| 04/18/2022 04/18/22 | Pending | -- | -- | -- |
| 04/14/2022 04/14/22 | For Sale | $115,000 | +9.5% | $107 / Sq Ft |
| 12/16/2019 12/16/19 | Sold | $105,000 | -4.5% | $98 / Sq Ft |
| 12/04/2019 12/04/19 | Pending | -- | -- | -- |
| 11/23/2019 11/23/19 | For Sale | $109,900 | -- | $103 / Sq Ft |
Tax History Compared to Growth
Tax History
| Year | Tax Paid | Tax Assessment Tax Assessment Total Assessment is a certain percentage of the fair market value that is determined by local assessors to be the total taxable value of land and additions on the property. | Land | Improvement |
|---|---|---|---|---|
| 2024 | $1,870 | $42,123 | $6,490 | $35,633 |
| 2022 | $1,870 | $33,004 | $5,085 | $27,919 |
| 2021 | $1,568 | $31,071 | $4,788 | $26,283 |
| 2020 | $1,564 | $29,451 | $4,538 | $24,913 |
| 2019 | $1,559 | $29,451 | $4,538 | $24,913 |
| 2018 | $1,498 | $29,451 | $4,538 | $24,913 |
| 2017 | $1,919 | $28,797 | $4,437 | $24,360 |
| 2016 | $1,861 | $28,149 | $4,337 | $23,812 |
| 2015 | $1,787 | $27,329 | $4,211 | $23,118 |
| 2014 | $1,731 | $27,329 | $4,211 | $23,118 |
| 2013 | -- | $27,329 | $4,211 | $23,118 |
Agents Affiliated with this Home
-

Seller's Agent in 2022
Amanda Wycoff
BHHS Central Illinois, REALTORS
(309) 242-2647
504 Total Sales
-

Buyer's Agent in 2022
Josephine Hundman
Coldwell Banker Real Estate Group
148 Total Sales
-
l
Seller's Agent in 2019
ljcselle@aol.com Christensen
Coldwell Banker Real Estate Group
-

Buyer's Agent in 2019
Seth Couillard
Keller Williams Revolution
(309) 530-1442
503 Total Sales
Map
Source: Midwest Real Estate Data (MRED)
MLS Number: 11374579
APN: 21-02-309-018
- 107 S Regency Dr
- 2110 E Oakland Ave
- 1414 E Olive St
- 1910 E Taylor St
- 2419 Maloney Dr
- 40 Country Club Place
- 813 Reinthaler Rd
- 1609 E Taylor St
- 9 Harwood Place
- 1907 Cloud St
- 217 S Florence Ave
- 717-719 Fairmont Dr
- 602 S Mercer Ave Unit 215
- 2516 E Washington St Unit A
- 904 Broadmoor Dr
- 801 Country Ln
- 104 S Hershey Rd
- 216 S Hershey Rd
- 2214 E Lincoln St Unit 14
- 519 Mcgregor St
