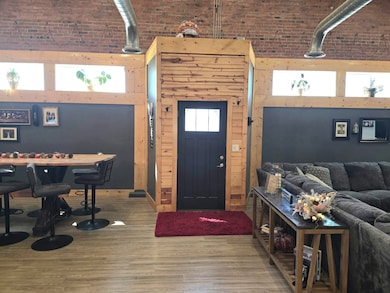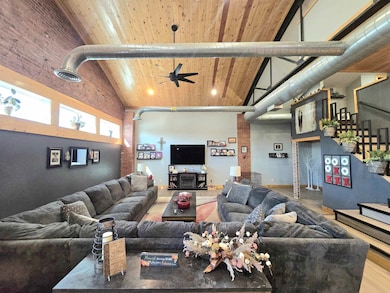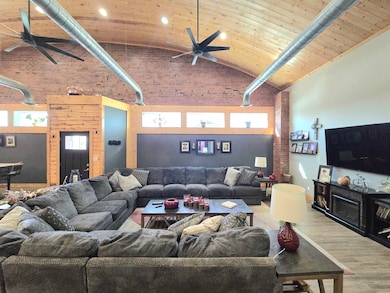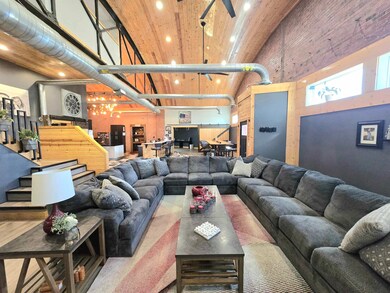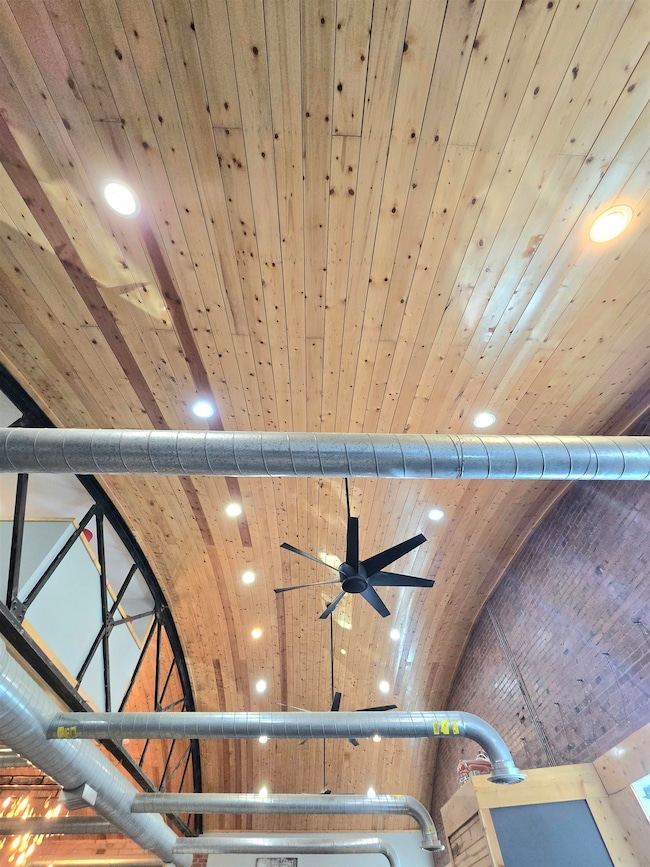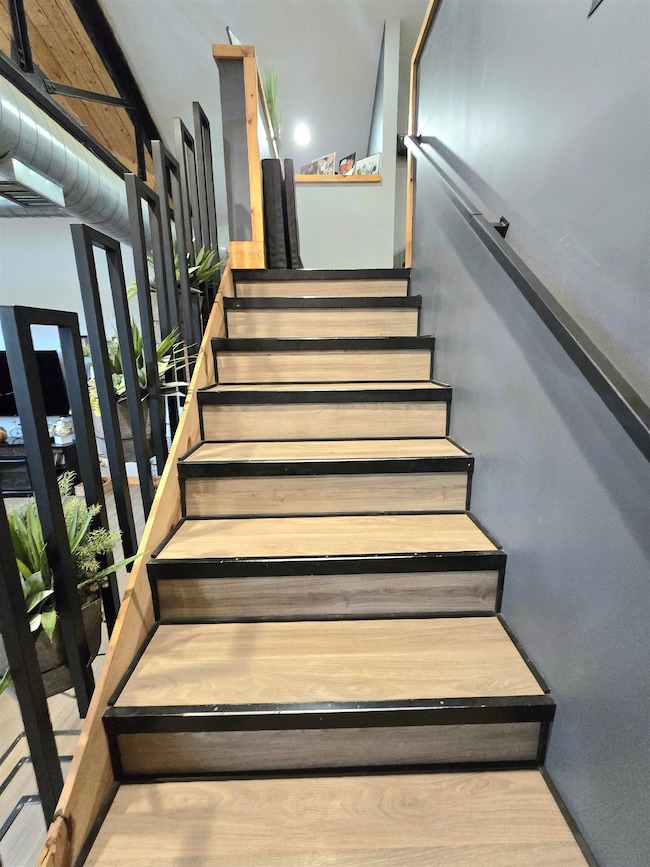111 S 2nd Ave Norton, KS 67654
Estimated payment $2,164/month
Highlights
- Patio
- Privacy Fence
- En-Suite Bathroom
- Forced Air Heating and Cooling System
- Wood Siding
About This Home
Absolutely nothing like this property on the market - it truly needs to be seen to be appreciated. This property has been transformed into something the likes you rarely see! While you will be able to enjoy the three bedroom, three bathroom house, the extra details sets the property apart. As you enter the wide open concept, you will immediately fall in love with the openness and size. On your left you will find the large living room as well as stairs that lead to the sitting room that overlooks the living room. Off to your right you will find one of the largest kitchens you will find in a residence with a commercial gas stove and hood, in addition to a center island, raised island with seating, and built in wine rack. like to have family over for meals - the dining room can accompany up to 20+ with ease. Check out the beautiful arched woodwork on the ceiling. As if that isn't enough, turn the corner into the family room and enjoy all kinds of space with a built in wet bar, built in play house with slide and a rock climbing wall. In the primary bedroom, you have a large room and private bathroom with a beautiful tub, multiple mirrors and a seating area as well as washer/dryer in the walk in closet. Outside does not disappoint either. The large concrete patio area is great for entertaining with all kinds of space for seating or games. On the back of the property is a nice sized yard with a vinyl privacy fence. The multiple garage spaces offer room for a multitude of vehicles for the car enthusiast. If you like to have a workshop, there is one of those as well. For more information, call/text Tim Cossaart at 785-639-6395.
Home Details
Home Type
- Single Family
Est. Annual Taxes
- $3,863
Year Built
- Built in 1920
Lot Details
- 0.33 Acre Lot
- Privacy Fence
- Property is zoned NC.1 / R-1
Home Design
- 2,400 Sq Ft Home
- Brick Exterior Construction
- Slab Foundation
- Rubber Roof
- Wood Siding
- Block Exterior
Kitchen
- Oven or Range
- Range Hood
- Dishwasher
- Disposal
Bedrooms and Bathrooms
- 3 Bedrooms
- En-Suite Bathroom
- 3 Full Bathrooms
Laundry
- Dryer
- Washer
Outdoor Features
- Patio
Utilities
- Forced Air Heating and Cooling System
- Gas Available
- Phone Available
- Cable TV Available
Map
Home Values in the Area
Average Home Value in this Area
Tax History
| Year | Tax Paid | Tax Assessment Tax Assessment Total Assessment is a certain percentage of the fair market value that is determined by local assessors to be the total taxable value of land and additions on the property. | Land | Improvement |
|---|---|---|---|---|
| 2025 | $3,863 | $21,403 | $1,162 | $20,241 |
| 2024 | $3,569 | $19,106 | $1,137 | $17,969 |
| 2023 | -- | $18,371 | $1,090 | $17,281 |
| 2022 | -- | $17,496 | $1,090 | $16,406 |
| 2021 | -- | $16,986 | $1,090 | $15,896 |
| 2020 | -- | -- | $1,090 | $15,317 |
| 2019 | -- | -- | $883 | $13,654 |
| 2018 | -- | -- | $681 | $13,433 |
| 2017 | -- | -- | $681 | $9,782 |
| 2016 | -- | -- | $869 | $3,342 |
| 2015 | -- | -- | $869 | $3,342 |
| 2014 | -- | -- | $1,890 | $7,265 |
Property History
| Date | Event | Price | List to Sale | Price per Sq Ft |
|---|---|---|---|---|
| 11/10/2025 11/10/25 | For Sale | $350,000 | -- | $146 / Sq Ft |
Purchase History
| Date | Type | Sale Price | Title Company |
|---|---|---|---|
| Warranty Deed | $220,000 | -- |
Source: Western Kansas Association of REALTORS®
MLS Number: 205260
APN: 088-34-0-40-38-007.00-0
- 309 E Lincoln St
- 401 South St
- 320 N Norton Ave
- 408 N 2nd Ave
- 501 E Main St
- 408 South St
- 603 E Main St
- 312 W Woodsfield St
- 312 N West Ave
- 605 N State St
- 610 N Grant Ave
- 904 Middle St
- 610 Jones Ave
- 514 N Brown Ave
- 904 W Holme St
- 1008 N 2nd Ave
- 907 Westridge Ave
- 1105 Eisenhower Dr
- 1109 Nixon Dr
- 1116 Nixon Dr

