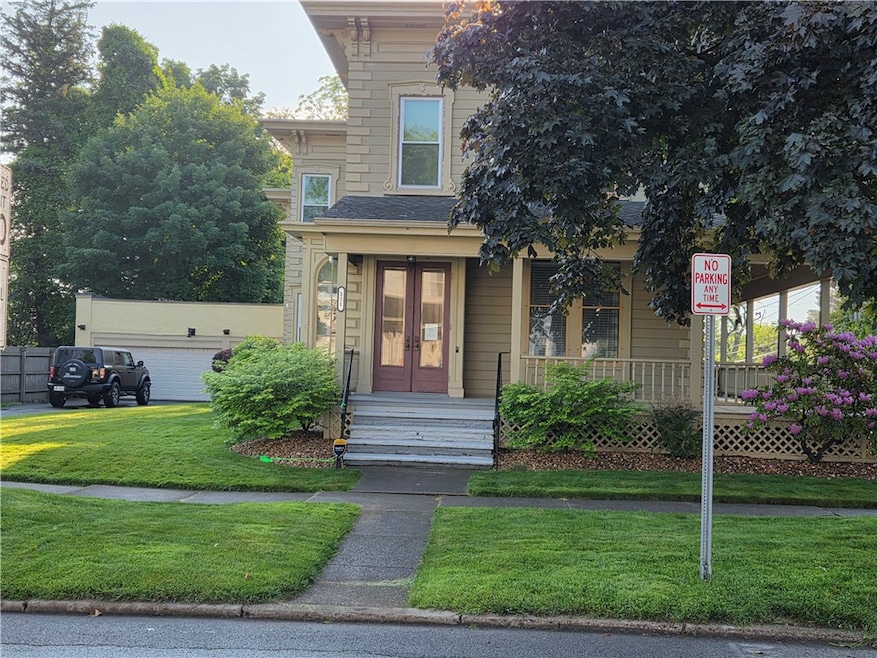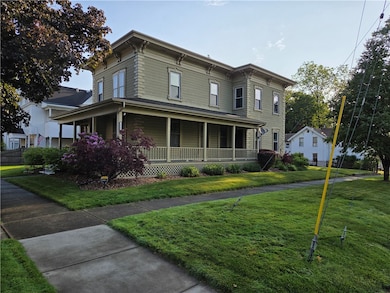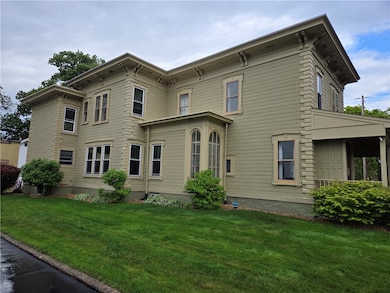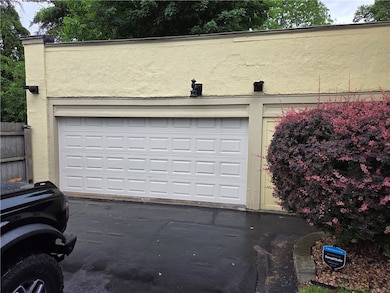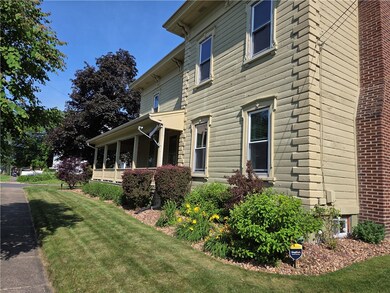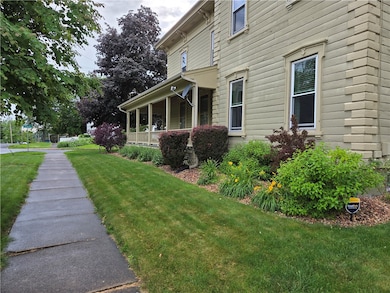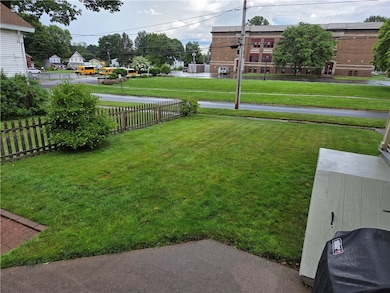Absolutely gorgeous Victorian!!! Gleaming Hardwoods, 3 Sets of French Doors, Huge Dining Room, large modern kitchen with Cherry wooden cabinetry and modern appliances, Large Formal Livingroom, Office, laundry room, 2nd Level has 3 full Baths, 5 Bedrooms and loads of built-ins and closets. Character and charm not found in modern homes. Meticulously maintained and painstakingly upgraded and detailed. Impeccably clean. New Comfort windows, all new draperies, rods and blinds throughout, fresh interior paint, new kitchen flooring and matching stair treads, 2 staircases, recently rebuilt and enamel painted large front "L" porch, whole home security system, upgraded wiring and some plumbing, 2 zone heating, solid wood interior doors with brass hardware, upstairs bathrooms and bedrooms are currently being upgraded/refinished, epoxy garage floor, landscaping has been done in stone and features a variety of beautiful plantings with plenty of room to play or for a pool. Current owner has lived here for 17 years. Non-smoker household.Great family home and is across the street from the park and literally minutes from everywhere. This home will impress and shows well with 185 years of history! Private showings by appointment only, qualified only please.
Extensive furnishings (most new), tools and supplies, and contents are also negotiable. Owner wants to downsize.

