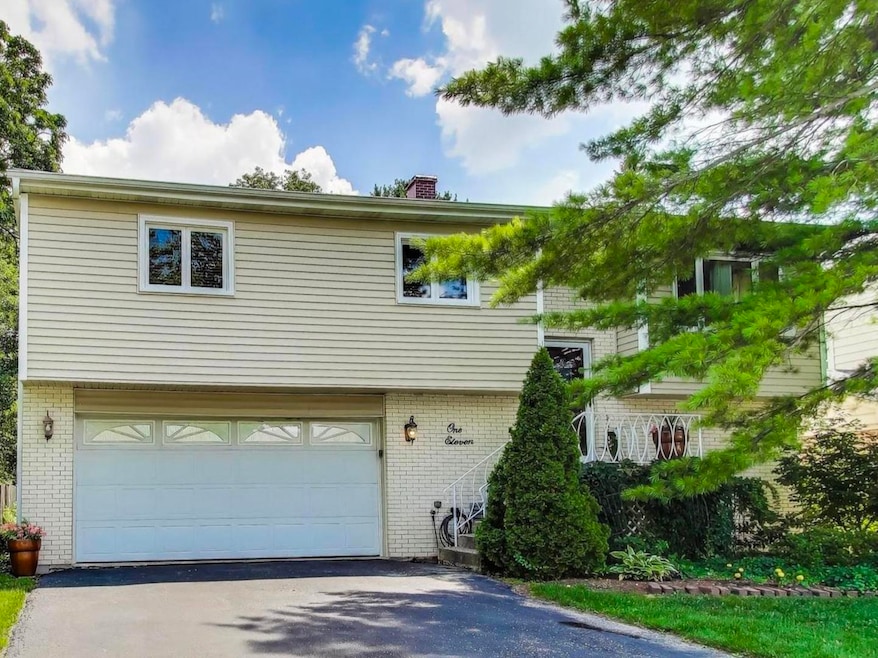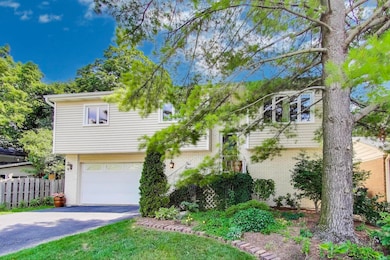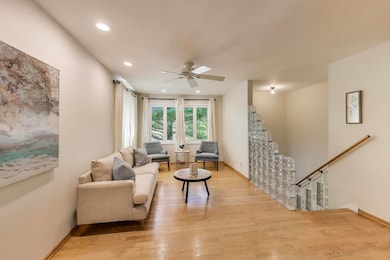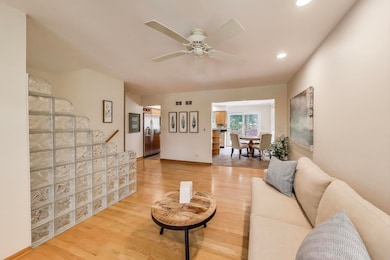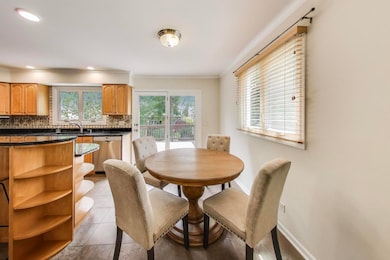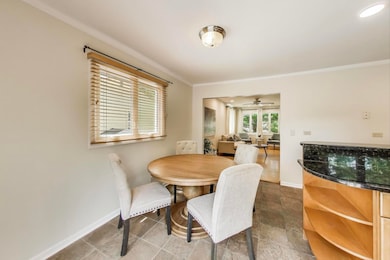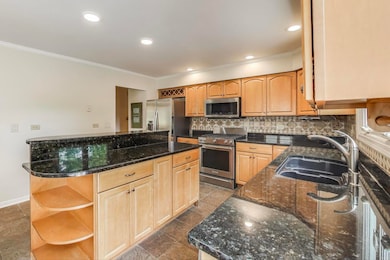
111 S Brighton Place Arlington Heights, IL 60004
Estimated payment $4,514/month
Highlights
- Hot Property
- Deck
- Raised Ranch Architecture
- Windsor Elementary School Rated A-
- Property is near a park
- 5-minute walk to Sycamore Trails Park
About This Home
Highly sought after Stonegate of Arlington Heights! Top schools, including Windsor, South and Prospect High School! Bright, beautiful, and perfectly placed this sun-soaked gem checks every box! SO much updated! New sewer line (2019), Newer roof (2021), Newer siding (2021), New composite two story deck (2020), and updated windows throughout! Gleaming hardwood flooring in all 4 bedrooms, updated 6 panel solid core doors, generous closet space and an attached ensuite powder room! This meticulously maintained home invites you inside to an open, airy layout made for both everyday living and effortless entertaining. The bright living room flows seamlessly into a sunny eat-in kitchen, featuring quality cabinetry, granite countertops, stainless steel appliances, and a spacious island with added seating and storage. Sliding doors off the kitchen lead to the upper deck, ideal for sipping morning coffee or hosting weekend BBQs, with access to your lower-level deck and amazing backyard. The walk-out lower level is a true hangout destination complete with a sprawling rec room, full bathroom, and kitchenette, perfect for game day gatherings, movie nights, or guests. Walk right out to the lower-level deck and your backyard retreat, surrounded by lush landscaping that makes outdoor living feel like a daily escape. Combined laundry/mudroom leads a passage to the attached 2-car garage, offering tons of storage solutions plus a temperature controlled office space for the ultimate setup. All of this is minutes from everything, vibrant downtown Arlington Heights and Mount Prospect, dining, coffee shops, boutiques, the Metra, parks, and more! This kind of home is a rare opportunity in one of the most beloved Arlington Heights neighborhoods! Step into the lifestyle you've been waiting for! Welcome home!
Listing Agent
@properties Christie's International Real Estate License #475141644 Listed on: 07/17/2025

Home Details
Home Type
- Single Family
Est. Annual Taxes
- $11,959
Year Built
- Built in 1977
Lot Details
- Lot Dimensions are 54x131x54x131
- Paved or Partially Paved Lot
Parking
- 2 Car Garage
- Driveway
Home Design
- Raised Ranch Architecture
- Ranch Style House
- Brick Exterior Construction
- Roof Vent Fans
- Asphalt Roof
- Concrete Perimeter Foundation
Interior Spaces
- 1,412 Sq Ft Home
- Whole House Fan
- Ceiling Fan
- Window Treatments
- Family Room
- Living Room
- Dining Room
- Home Office
- Workshop
- Lower Floor Utility Room
Kitchen
- Gas Oven
- Gas Cooktop
- Range Hood
- Microwave
- Dishwasher
- ENERGY STAR Qualified Appliances
- Granite Countertops
- Disposal
Flooring
- Wood
- Ceramic Tile
Bedrooms and Bathrooms
- 4 Bedrooms
- 4 Potential Bedrooms
- Bathroom on Main Level
Laundry
- Laundry Room
- Dryer
- Washer
Basement
- Basement Fills Entire Space Under The House
- Finished Basement Bathroom
Schools
- Windsor Elementary School
- South Middle School
- Prospect High School
Utilities
- Forced Air Heating and Cooling System
- Heating System Uses Natural Gas
- 100 Amp Service
- Lake Michigan Water
Additional Features
- Deck
- Property is near a park
Community Details
- Stonegate Subdivision
Listing and Financial Details
- Homeowner Tax Exemptions
Map
Home Values in the Area
Average Home Value in this Area
Tax History
| Year | Tax Paid | Tax Assessment Tax Assessment Total Assessment is a certain percentage of the fair market value that is determined by local assessors to be the total taxable value of land and additions on the property. | Land | Improvement |
|---|---|---|---|---|
| 2024 | $11,959 | $45,179 | $10,611 | $34,568 |
| 2023 | $11,490 | $47,000 | $10,611 | $36,389 |
| 2022 | $11,490 | $47,000 | $10,611 | $36,389 |
| 2021 | $11,091 | $40,174 | $5,836 | $34,338 |
| 2020 | $11,230 | $40,174 | $5,836 | $34,338 |
| 2019 | $10,859 | $44,788 | $5,836 | $38,952 |
| 2018 | $11,230 | $41,918 | $5,128 | $36,790 |
| 2017 | $11,115 | $41,918 | $5,128 | $36,790 |
| 2016 | $10,603 | $41,918 | $5,128 | $36,790 |
| 2015 | $8,964 | $32,983 | $4,421 | $28,562 |
| 2014 | $10,041 | $37,599 | $4,421 | $33,178 |
| 2013 | $9,772 | $37,599 | $4,421 | $33,178 |
Property History
| Date | Event | Price | Change | Sq Ft Price |
|---|---|---|---|---|
| 07/17/2025 07/17/25 | For Sale | $635,000 | -- | $450 / Sq Ft |
Purchase History
| Date | Type | Sale Price | Title Company |
|---|---|---|---|
| Deed | $414,000 | Cst | |
| Legal Action Court Order | $357,000 | -- | |
| Warranty Deed | $258,000 | -- |
Mortgage History
| Date | Status | Loan Amount | Loan Type |
|---|---|---|---|
| Open | $260,000 | New Conventional | |
| Closed | $250,200 | New Conventional | |
| Closed | $287,000 | Unknown | |
| Closed | $290,000 | Fannie Mae Freddie Mac | |
| Previous Owner | $300,000 | Unknown | |
| Previous Owner | $284,300 | Unknown | |
| Previous Owner | $230,000 | Unknown | |
| Previous Owner | $206,400 | No Value Available |
About the Listing Agent

With over $1 billion in residential sales and more than two decades of experience, Holly Connors has solidified her reputation as one of the region’s most influential and results-driven brokers. As a founding agent of @properties Christie’s International Real Estate and the visionary behind GetBurbed and its city counterpart, Elevate Residential, Holly has redefined what it means to deliver results with integrity, strategy, and style.
Holly’s reach and reputation are unmatched in
Holly's Other Listings
Source: Midwest Real Estate Data (MRED)
MLS Number: 12421733
APN: 03-32-204-006-0000
- 1311 E Woodford Place
- 1304 E Campbell St
- 1 N Beverly Ln
- 9 N Beverly Ln
- 816 E Mayfair Rd
- 401 S Carlyle Place
- 423 S Beverly Ln
- 445 S Cleveland Ave Unit 104
- 530 S Dryden Place
- 1615 E Miner St
- 214 S Belmont Ave
- 610 E Fairview St
- 500 E Mayfair Rd
- 408 S Prindle Ave
- 323 S Prindle Ave
- 604 N Wilshire Ln
- 77 S Evergreen Ave Unit 1103
- 77 S Evergreen Ave Unit 707
- 77 S Evergreen Ave Unit 1004
- 110 S Evergreen Ave Unit 4CS
- 4 N Hickory Ave
- 445 S Cleveland Ave Unit 403
- 302 N Lincoln Ln
- 180-200 N Arlington Heights Rd
- 729 S Mckinley Ave Unit 1
- 10 S Dunton Ave Unit 311
- 55 S Vail Ave
- 22 S Rammer Ave
- 44 N Vail Ave Unit 313
- 200 W Campbell St Unit 710
- 520 S Rammer Ave
- 920 S Mckinley Ave Unit 2A
- 919 S Mckinley Ave Unit 1A
- 1551 E Central Rd
- 1415 E Central Rd Unit 206A
- 904 S Chestnut Ave
- 106 S Bobby Ln
- 418 S Kennicott Ave
- 1810 W Lincoln St
- 1108 W Northwest Hwy
