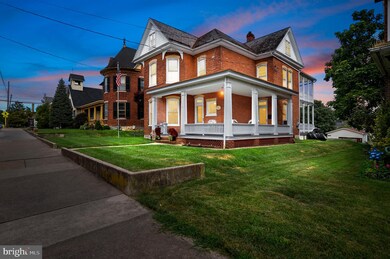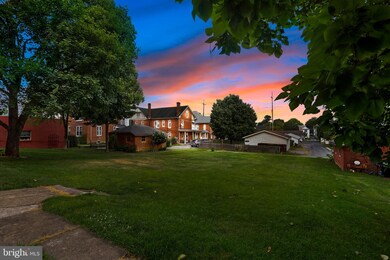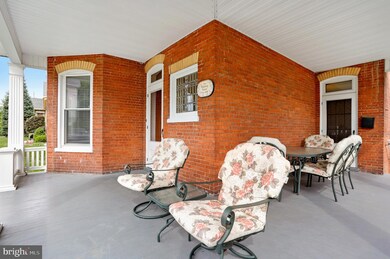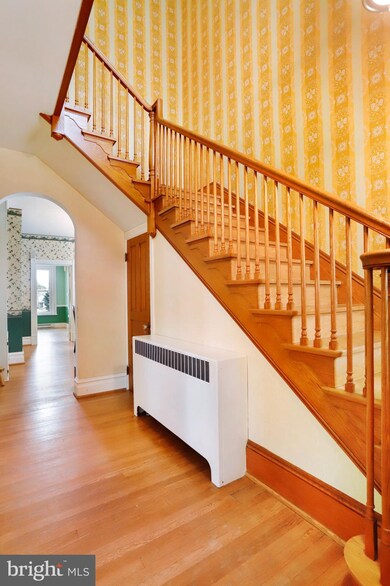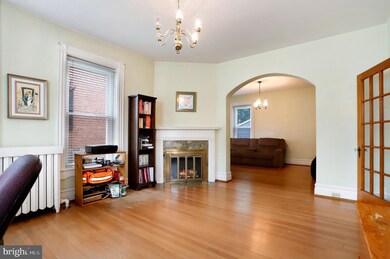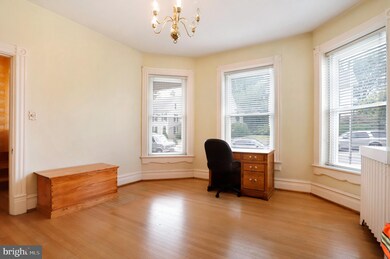
111 S Broad St Waynesboro, PA 17268
Estimated Value: $230,342 - $304,000
Highlights
- Traditional Floor Plan
- Victorian Architecture
- No HOA
- Wood Flooring
- Attic
- Formal Dining Room
About This Home
As of July 2020All brick beautiful Victorian -style home that makes you feel welcome the second you arrive. The front / side porch is very spacious, a great place to unwind from a long day and includes seasonal awnings. Once you step into the foyer you will feel the charm that this home eludes with the gleaming hardwood floors, gorgeous woodwork and beautiful moldings. Large windows & high ceilings enhance the grandeur presence throughout this fabulous home. The main level offers a bright kitchen, large half bath, spacious separate dining room, large living and family room. Two staircases one in the kitchen/ one in the foyer will lead you up to the second level that showcases 4 huge bedrooms, one full renovated bathroom and a second porch. The finished attic is open/ spacious for storage and if you add heating & cooling it could bring a whole different spin on usage. From the kitchen you can head to the basement area that offers a second bathroom, additional space for storage or add your finishing touch for a recreational area. The Bilco doors allow easy access to the huge level backyard with plenty of space for entertaining, picnics, games and gardening. A large shed is included to store all of your seasonal belongings. The alley access gives off- street parking and an area to add a garage. Talk about LOCATION, LOCATION, LOCATION!!! You can easily walk to downtown, the elementary, the middle and the high school . Memorial park and playground/activity area just a few hop and skip blocks away. This is just a one of kind beauty that you must see. The best thing is you can invite your family and friends over and watch the Waynesboro Memorial day parade from your very own private grand stand porch. Year built is estimated
Last Agent to Sell the Property
Charis Realty Group License #588388 Listed on: 02/25/2020
Last Buyer's Agent
Joshua Yohe
Coldwell Banker Realty
Home Details
Home Type
- Single Family
Est. Annual Taxes
- $2,997
Year Built
- Built in 1925
Lot Details
- 9,583 Sq Ft Lot
- Level Lot
- Property is in very good condition
Home Design
- Victorian Architecture
- Brick Exterior Construction
- Slate Roof
Interior Spaces
- 2,588 Sq Ft Home
- Property has 3 Levels
- Traditional Floor Plan
- Built-In Features
- Wood Burning Fireplace
- Family Room
- Living Room
- Formal Dining Room
- Attic
Kitchen
- Country Kitchen
- Electric Oven or Range
- Built-In Microwave
- Dishwasher
- Disposal
Flooring
- Wood
- Vinyl
Bedrooms and Bathrooms
- 4 Bedrooms
Laundry
- Dryer
- Washer
Unfinished Basement
- Basement Fills Entire Space Under The House
- Connecting Stairway
- Exterior Basement Entry
Parking
- On-Street Parking
- Off-Street Parking
Outdoor Features
- Multiple Balconies
- Shed
- Porch
Utilities
- Window Unit Cooling System
- Radiator
- Hot Water Heating System
- Electric Baseboard Heater
- Natural Gas Water Heater
Community Details
- No Home Owners Association
Listing and Financial Details
- Assessor Parcel Number 24-5D17-47
Ownership History
Purchase Details
Home Financials for this Owner
Home Financials are based on the most recent Mortgage that was taken out on this home.Purchase Details
Home Financials for this Owner
Home Financials are based on the most recent Mortgage that was taken out on this home.Similar Homes in Waynesboro, PA
Home Values in the Area
Average Home Value in this Area
Purchase History
| Date | Buyer | Sale Price | Title Company |
|---|---|---|---|
| Robinson Janel | $195,000 | Title Services | |
| Rooney Chad R | $184,500 | None Available |
Mortgage History
| Date | Status | Borrower | Loan Amount |
|---|---|---|---|
| Open | Robinson Janel | $156,000 | |
| Previous Owner | Rooney Chad R | $179,822 |
Property History
| Date | Event | Price | Change | Sq Ft Price |
|---|---|---|---|---|
| 07/24/2020 07/24/20 | Sold | $195,000 | -2.5% | $75 / Sq Ft |
| 06/02/2020 06/02/20 | Pending | -- | -- | -- |
| 02/25/2020 02/25/20 | For Sale | $200,000 | +8.4% | $77 / Sq Ft |
| 02/29/2012 02/29/12 | Sold | $184,500 | 0.0% | $70 / Sq Ft |
| 11/13/2011 11/13/11 | Pending | -- | -- | -- |
| 10/19/2011 10/19/11 | For Sale | $184,500 | 0.0% | $70 / Sq Ft |
| 10/14/2011 10/14/11 | Off Market | $184,500 | -- | -- |
| 04/15/2011 04/15/11 | For Sale | $184,500 | -- | $70 / Sq Ft |
Tax History Compared to Growth
Tax History
| Year | Tax Paid | Tax Assessment Tax Assessment Total Assessment is a certain percentage of the fair market value that is determined by local assessors to be the total taxable value of land and additions on the property. | Land | Improvement |
|---|---|---|---|---|
| 2025 | $3,453 | $19,050 | $1,450 | $17,600 |
| 2024 | $3,367 | $19,050 | $1,450 | $17,600 |
| 2023 | $3,293 | $19,050 | $1,450 | $17,600 |
| 2022 | $3,188 | $19,050 | $1,450 | $17,600 |
| 2021 | $3,026 | $19,050 | $1,450 | $17,600 |
| 2020 | $3,002 | $19,050 | $1,450 | $17,600 |
| 2019 | $2,945 | $19,050 | $1,450 | $17,600 |
| 2018 | $2,778 | $19,050 | $1,450 | $17,600 |
| 2017 | $2,726 | $19,050 | $1,450 | $17,600 |
| 2016 | $546 | $19,050 | $1,450 | $17,600 |
| 2015 | $509 | $19,050 | $1,450 | $17,600 |
| 2014 | $509 | $19,050 | $1,450 | $17,600 |
Agents Affiliated with this Home
-
Lisa Kingsbury

Seller's Agent in 2020
Lisa Kingsbury
Charis Realty Group
(240) 217-7818
1 in this area
17 Total Sales
-
J
Buyer's Agent in 2020
Joshua Yohe
Coldwell Banker Realty
-
Marcia Shertzer

Seller's Agent in 2012
Marcia Shertzer
Ronnie Martin Realty, Inc.
(717) 729-5170
22 in this area
60 Total Sales
-
Paul Gunder

Buyer's Agent in 2012
Paul Gunder
Coldwell Banker Realty
48 in this area
180 Total Sales
Map
Source: Bright MLS
MLS Number: PAFL171494
APN: 24-5D17-047-000000
- 136 E 2nd St
- 250 E Main St
- 125 E Main St
- 783 3rd St
- 130 S Church St
- 138 S Church St
- 201 Myrtle Ave
- 0 N Church St Unit PAFL2027222
- 0 N Church St Unit PAFL2025024
- 107 E North St
- 403 E 4th St
- 45 E North St
- 125 Cottage St
- 309 S Church St
- 112 N Church St
- 121 Snider Ave
- 5 E 5th St
- 11 Penn St
- 144 W Main St
- 513 Abigail Ave

