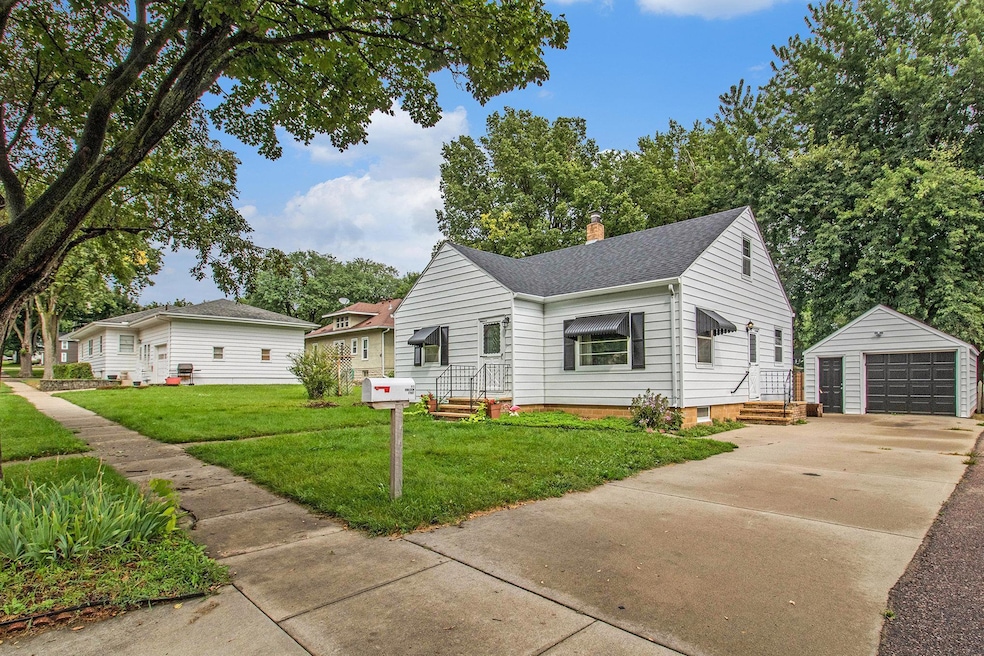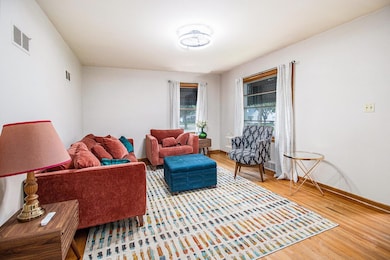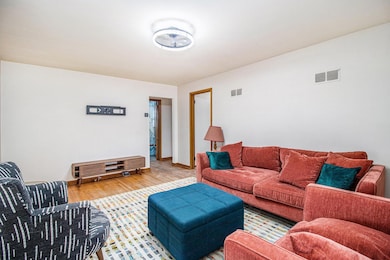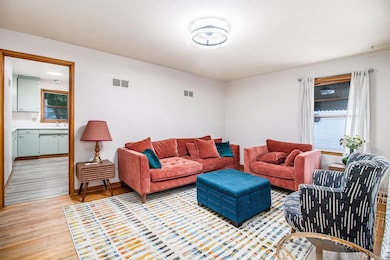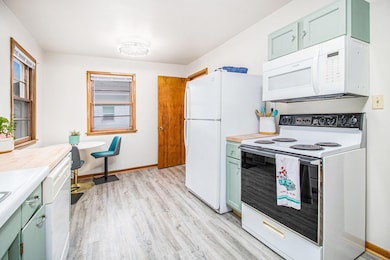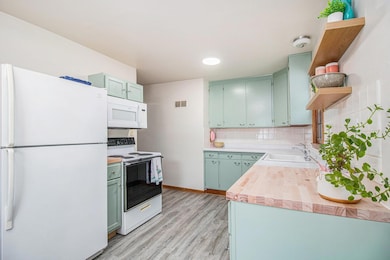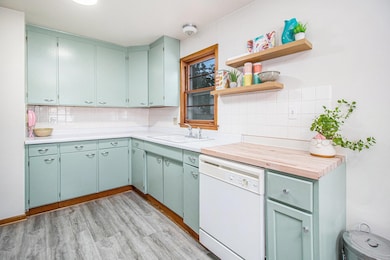111 S Donaldson St Luverne, MN 56156
Estimated payment $1,223/month
Total Views
6,011
3
Beds
1.5
Baths
1,758
Sq Ft
$122
Price per Sq Ft
Highlights
- No HOA
- Living Room
- Dining Room
- Luverne Elementary School Rated A-
- Forced Air Heating and Cooling System
- Family Room
About This Home
Charming and cozy 3-bedroom, 2-bath 1.5-story home full of character! This cute, well-maintained home features a warm, inviting layout with lots of natural light. Enjoy two comfortable bedrooms on the main level, plus a private upstairs bedroom perfect for a guest room, office, or retreat. The functional kitchen and spacious living area make this home both practical and welcoming. The basement offers a large family room with half bath and laundry. A perfect mix of charm and comfort—don’t miss this quaint little gem!
Home Details
Home Type
- Single Family
Est. Annual Taxes
- $1,050
Year Built
- Built in 1951
Lot Details
- 7,797 Sq Ft Lot
- Lot Dimensions are 60x130
Parking
- 1 Car Garage
Home Design
- Architectural Shingle Roof
- Metal Siding
Interior Spaces
- 1.5-Story Property
- Family Room
- Living Room
- Dining Room
- Basement
- Block Basement Construction
Bedrooms and Bathrooms
- 3 Bedrooms
Utilities
- Forced Air Heating and Cooling System
Community Details
- No Home Owners Association
- P J Kniss Add Subdivision
Listing and Financial Details
- Assessor Parcel Number 201028000
Map
Create a Home Valuation Report for This Property
The Home Valuation Report is an in-depth analysis detailing your home's value as well as a comparison with similar homes in the area
Home Values in the Area
Average Home Value in this Area
Tax History
| Year | Tax Paid | Tax Assessment Tax Assessment Total Assessment is a certain percentage of the fair market value that is determined by local assessors to be the total taxable value of land and additions on the property. | Land | Improvement |
|---|---|---|---|---|
| 2025 | $1,050 | $131,200 | $7,800 | $123,400 |
| 2024 | $1,050 | $119,500 | $6,200 | $113,300 |
| 2023 | $880 | $101,500 | $6,200 | $95,300 |
| 2022 | $802 | $90,200 | $5,700 | $84,500 |
| 2021 | $754 | $84,800 | $5,700 | $79,100 |
| 2020 | $864 | $81,800 | $5,700 | $76,100 |
| 2019 | $790 | $90,000 | $5,700 | $84,300 |
| 2018 | $668 | $85,300 | $5,700 | $79,600 |
| 2017 | $604 | $75,000 | $5,700 | $69,300 |
| 2016 | $582 | $70,700 | $5,200 | $65,500 |
| 2015 | $568 | $0 | $0 | $0 |
| 2014 | -- | $0 | $0 | $0 |
Source: Public Records
Property History
| Date | Event | Price | List to Sale | Price per Sq Ft |
|---|---|---|---|---|
| 11/15/2025 11/15/25 | Pending | -- | -- | -- |
| 09/04/2025 09/04/25 | For Sale | $214,900 | -- | $122 / Sq Ft |
Source: NorthstarMLS
Purchase History
| Date | Type | Sale Price | Title Company |
|---|---|---|---|
| Deed | $157,500 | -- | |
| Warranty Deed | $80,000 | None Available | |
| Deed | $40,000 | None Available | |
| Interfamily Deed Transfer | -- | -- |
Source: Public Records
Mortgage History
| Date | Status | Loan Amount | Loan Type |
|---|---|---|---|
| Open | $157,500 | New Conventional | |
| Previous Owner | $116,400 | New Conventional |
Source: Public Records
Source: NorthstarMLS
MLS Number: 6781278
APN: 20-1028-000
Nearby Homes
- 604 W Warren St
- 323 W Lincoln St
- 320 SW Park St
- 511 W Crawford St
- 102 S Walnut Ave
- 200 S Freeman Ave Unit 206
- 518 NE Park St
- 717 Tallgrass Cir
- 109 E Luverne St Unit 337
- 109 E Luverne St Unit 220
- 719 Tallgrass Cir
- 414 N Freeman Ave
- 614 N Estey St
- 613 N Cedar St
- 742 N Freeman Ave
- 201 E Adams Ave
- 509 E Crawford St
- 917 N Mckenzie St
- 109 E Luverne St Unit 214
- 109 E Luverne St Unit 322
- 109 E Luverne St Unit 209
- 109 E Luverne St Unit 325
- 602 E Warren St Unit 15
- 820 N Cedar St
- 317 N Main Ave
- 100 Robert Ave Unit 125
- 100 Robert Ave Unit 115
- 100 Robert Ave Unit 101
- 100 Robert Ave Unit 121
- 2700 E Hazelnut St
- 2501 E Augusta St
- 2401 E Country Club Cir
- 900 Joslyn Dr
- 1400 E Rushmore Dr Unit 3
- 402 9th Ave
- 400 9th Ave N
- 705 S 8th Ave
- 312 S 1st Ave
