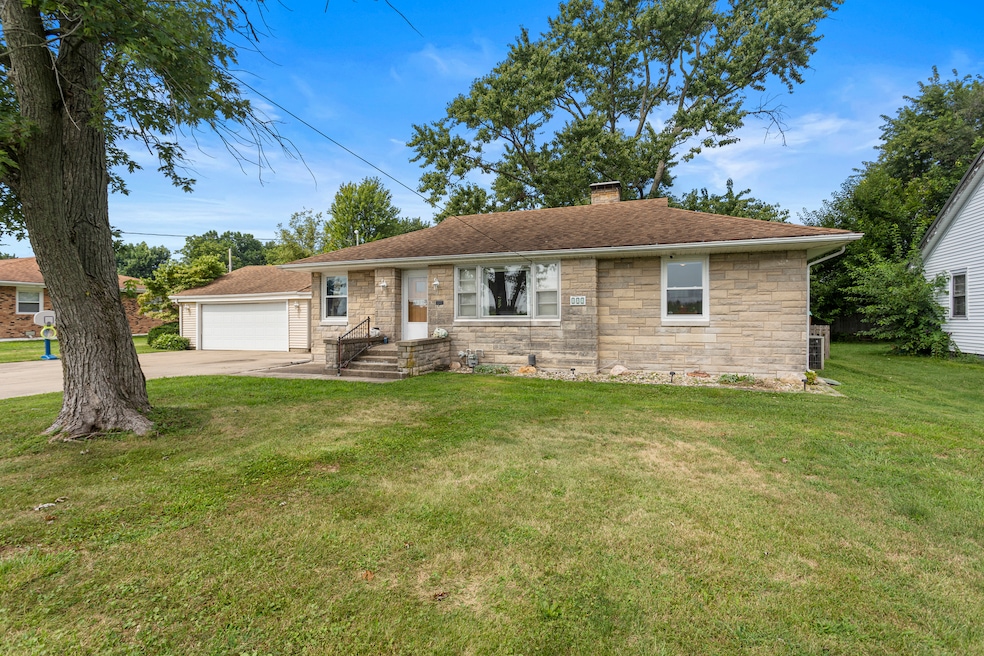
Estimated payment $874/month
Highlights
- Open Floorplan
- Ranch Style House
- Laundry Room
- Mayo Middle School Rated 9+
- Patio
- Bathroom on Main Level
About This Home
Welcome to your move-in ready home! In addition to the 4 bedrooms and 1 bathroom, this home offers open-concept living and dining design alongside a spacious fenced in back yard. On top of the living space, the unfinished basement and attached 2 car garage offers bountiful amounts of storage to keep your new home clutter free and as beautiful as the day you'll move in. Consistent updates to this home, make this a new homeowners dream. Some updates include new windows to all bedrooms/bathroom/dining room, water heater (2020), main electric & meter (2024), main water line (2021), sump pump (2020), and a brand new roof is being installed by the end of this September!
Home Details
Home Type
- Single Family
Est. Annual Taxes
- $1,975
Year Built
- Built in 1950
Lot Details
- 0.33 Acre Lot
- Lot Dimensions are 100x145
Parking
- 2 Car Garage
- Driveway
- Parking Included in Price
Home Design
- Ranch Style House
- Asphalt Roof
- Stone Siding
Interior Spaces
- 1,277 Sq Ft Home
- Open Floorplan
- Ceiling Fan
- Drapes & Rods
- Family Room
- Combination Dining and Living Room
- Pull Down Stairs to Attic
- Storm Doors
Kitchen
- Range
- Microwave
- Dishwasher
Flooring
- Carpet
- Vinyl
Bedrooms and Bathrooms
- 4 Bedrooms
- 4 Potential Bedrooms
- Bathroom on Main Level
- 1 Full Bathroom
Laundry
- Laundry Room
- Dryer
- Washer
Basement
- Partial Basement
- Sump Pump
Outdoor Features
- Patio
- Fire Pit
- Shed
Schools
- Paris High Elementary And Middle School
- Paris High School
Utilities
- Central Air
- Heating System Uses Natural Gas
Listing and Financial Details
- Homeowner Tax Exemptions
Map
Home Values in the Area
Average Home Value in this Area
Tax History
| Year | Tax Paid | Tax Assessment Tax Assessment Total Assessment is a certain percentage of the fair market value that is determined by local assessors to be the total taxable value of land and additions on the property. | Land | Improvement |
|---|---|---|---|---|
| 2023 | $1,975 | $29,870 | $3,540 | $26,330 |
| 2022 | $1,914 | $27,660 | $3,280 | $24,380 |
| 2021 | $1,453 | $27,660 | $3,280 | $24,380 |
| 2020 | $1,874 | $27,310 | $3,280 | $24,030 |
| 2019 | $1,905 | $27,310 | $3,280 | $24,030 |
| 2018 | $1,892 | $27,310 | $3,280 | $24,030 |
| 2017 | $1,803 | $27,310 | $3,280 | $24,030 |
| 2016 | $1,803 | $26,200 | $3,280 | $22,920 |
| 2015 | $1,714 | $26,200 | $3,280 | $22,920 |
| 2013 | $1,714 | $26,200 | $3,280 | $22,920 |
Property History
| Date | Event | Price | Change | Sq Ft Price |
|---|---|---|---|---|
| 08/18/2025 08/18/25 | For Sale | $130,000 | -- | $102 / Sq Ft |
Purchase History
| Date | Type | Sale Price | Title Company |
|---|---|---|---|
| Deed | $73,000 | -- |
Similar Homes in Paris, IL
Source: Midwest Real Estate Data (MRED)
MLS Number: 12446109
APN: 09-19-06-301-015
- 0 E Wood St
- 208 Roosevelt St
- 512 E Court St
- 519 E Wood St
- 0 Sanders Dr
- 2 Rosewood Ct
- 226 E Madison St
- 18 Woodmere Dr
- 218 E Washington St
- 233 Buena Vista St
- 201 E Court St
- 702 E Blackburn St
- 710 E Blackburn St
- 320 E Jasper St
- 916 Shaw Ave
- 7464 Illinois 1
- 308 E Adams St
- 228 Ann St
- 111 Andrew St
- 702 N Main St
- 216 Andrew St
- 628-630 Ash St
- 1330 N 4th Ave
- 101 Locust St
- 1003 Maple Ave
- 1 Sycamore St
- 3225 E Goldenrod Ave
- 659 Elm St
- 615 Cherry St
- 640 Wabash Ave
- 320 S 4th St
- 320 S 4th St
- 200 S 6th St
- 1095 Spruce St
- 415 Oak St
- 913 S 6th St Unit 913
- 500 College Ave
- 623 S 8th St Unit 3
- 1130 S 6th St Unit 1
- 1029 S 7th St Unit 3






