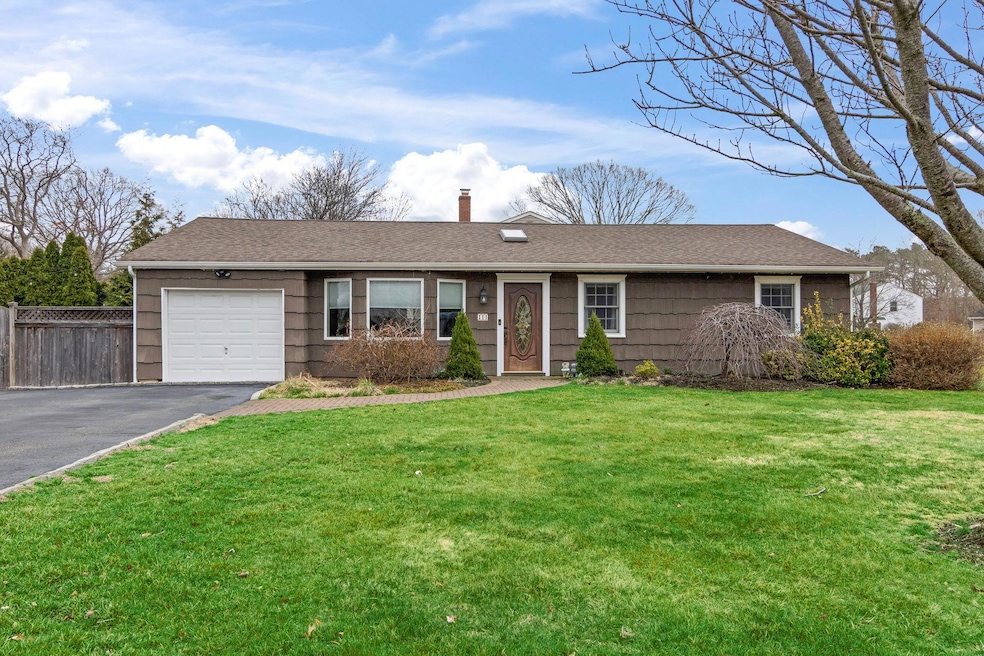
111 S Hillside Ave Nesconset, NY 11767
Nesconset NeighborhoodHighlights
- Fireplace in Bedroom
- Ranch Style House
- Stainless Steel Appliances
- Mills Pond Elementary School Rated A
- High Ceiling
- Eat-In Kitchen
About This Home
As of June 2025Welcome to this beautifully updated ranch style home in the heart of Nesconset offering the perfect blend of comfort and functionally. This home offers 3 bedrooms and 2 full baths with an inviting eat-in kitchen which provides a warm and welcoming atmosphere with vaulted ceilings. The kitchen features tile flooring, wood cabinets, granite counters, tile backsplash, SS appliances, Wolf natural gas power stove and range hood. Other upgrades throughout the home feature new washer & dryer, 200 AMP electric, LED recessed lighting, whole house fan, radiant heat floors in baths, 7 zone smart sprinkler system, electric fireplace and mantle in primary bedroom, and new pool filter and pump. This home is located in the desirable Smithtown school district and is nestled on a private corner lot.
Last Agent to Sell the Property
Howard Hanna Coach Brokerage Phone: 631-360-1900 License #40DU1086248 Listed on: 03/24/2025
Home Details
Home Type
- Single Family
Est. Annual Taxes
- $10,818
Year Built
- Built in 1978
Lot Details
- 0.28 Acre Lot
Home Design
- Ranch Style House
- Frame Construction
Interior Spaces
- 1,500 Sq Ft Home
- Crown Molding
- High Ceiling
- Electric Fireplace
- Entrance Foyer
Kitchen
- Eat-In Kitchen
- Microwave
- Dishwasher
- Stainless Steel Appliances
Bedrooms and Bathrooms
- 3 Bedrooms
- Fireplace in Bedroom
- 2 Full Bathrooms
Laundry
- Dryer
- Washer
Schools
- Mt Pleasant Elementary School
- Great Hollow Middle School
- Smithtown High School-East
Utilities
- Ductless Heating Or Cooling System
- Cooling System Mounted To A Wall/Window
- Baseboard Heating
- Heating System Uses Natural Gas
- Cesspool
Listing and Financial Details
- Assessor Parcel Number 0800-114-00-08-00-004-005
Ownership History
Purchase Details
Home Financials for this Owner
Home Financials are based on the most recent Mortgage that was taken out on this home.Purchase Details
Home Financials for this Owner
Home Financials are based on the most recent Mortgage that was taken out on this home.Similar Homes in Nesconset, NY
Home Values in the Area
Average Home Value in this Area
Purchase History
| Date | Type | Sale Price | Title Company |
|---|---|---|---|
| Deed | $550,000 | None Available | |
| Bargain Sale Deed | $250,000 | Chicago Title Insurance Co |
Mortgage History
| Date | Status | Loan Amount | Loan Type |
|---|---|---|---|
| Open | $25,000 | Credit Line Revolving | |
| Previous Owner | $440,000 | Stand Alone Refi Refinance Of Original Loan | |
| Previous Owner | $220,000 | Unknown | |
| Previous Owner | $25,000 | Credit Line Revolving | |
| Previous Owner | $150,000 | No Value Available |
Property History
| Date | Event | Price | Change | Sq Ft Price |
|---|---|---|---|---|
| 06/11/2025 06/11/25 | Sold | $675,000 | 0.0% | $450 / Sq Ft |
| 04/14/2025 04/14/25 | Pending | -- | -- | -- |
| 04/11/2025 04/11/25 | Off Market | $675,000 | -- | -- |
| 03/24/2025 03/24/25 | For Sale | $649,900 | +18.2% | $433 / Sq Ft |
| 10/04/2021 10/04/21 | Sold | $550,000 | 0.0% | $430 / Sq Ft |
| 08/01/2021 08/01/21 | Pending | -- | -- | -- |
| 07/19/2021 07/19/21 | Off Market | $550,000 | -- | -- |
| 07/06/2021 07/06/21 | For Sale | $525,000 | -- | $411 / Sq Ft |
Tax History Compared to Growth
Tax History
| Year | Tax Paid | Tax Assessment Tax Assessment Total Assessment is a certain percentage of the fair market value that is determined by local assessors to be the total taxable value of land and additions on the property. | Land | Improvement |
|---|---|---|---|---|
| 2024 | $10,552 | $3,995 | $300 | $3,695 |
| 2023 | $10,552 | $3,995 | $300 | $3,695 |
| 2022 | $8,359 | $3,995 | $300 | $3,695 |
| 2021 | $8,359 | $3,995 | $300 | $3,695 |
| 2020 | $9,017 | $3,995 | $300 | $3,695 |
| 2019 | $9,017 | $0 | $0 | $0 |
| 2018 | -- | $3,995 | $300 | $3,695 |
| 2017 | $8,302 | $3,995 | $300 | $3,695 |
| 2016 | $8,213 | $3,995 | $300 | $3,695 |
| 2015 | -- | $3,995 | $300 | $3,695 |
| 2014 | -- | $3,995 | $300 | $3,695 |
Agents Affiliated with this Home
-
Tanya Duffy

Seller's Agent in 2025
Tanya Duffy
Howard Hanna Coach
(631) 682-9014
2 in this area
11 Total Sales
-
Charles Duffy
C
Seller Co-Listing Agent in 2025
Charles Duffy
Howard Hanna Coach
1 in this area
6 Total Sales
-
Amy Satchell

Buyer's Agent in 2025
Amy Satchell
Howard Hanna Coach
(631) 331-3600
2 in this area
48 Total Sales
-
Andrew Spina

Seller's Agent in 2021
Andrew Spina
HomeSmart Premier Living Rlty
(516) 603-8374
2 in this area
50 Total Sales
-
N
Seller Co-Listing Agent in 2021
Nicholas Morreale
HomeSmart Premier Living Rlty
Map
Source: OneKey® MLS
MLS Number: 838214
APN: 0800-114-00-08-00-004-005
- 6 Premier Ct
- 130 Shenandoah Blvd N
- 22 Yarmouth Ln
- 105 Browns Rd
- 120 Cambon Ave
- 2475 Nesconset Hwy
- 122 Cambon Ave
- 23 Dellmarie Ln
- 17 Dellmarie Ln
- 199-1 Moriches Rd
- 7 Sara Ct
- 101 Gibbs Pond Rd
- 7 Mildred Ct
- 25 Lloyd Ln
- 5 Hamlet Woods Dr
- 48 Roy Dr
- 35 Monterrey Dr
- 27 Summerfield Dr
- 18 Lloyd Ln
- 1 Garfield Ct
