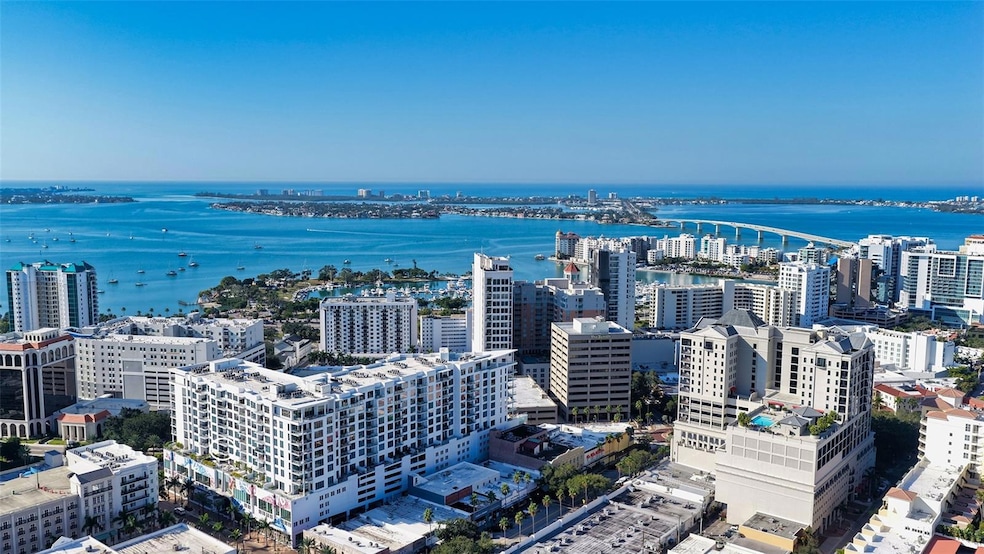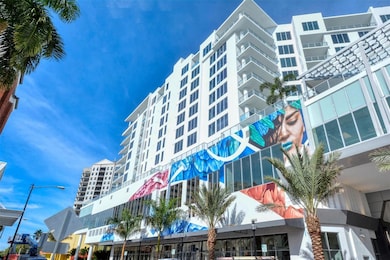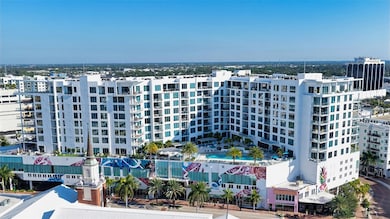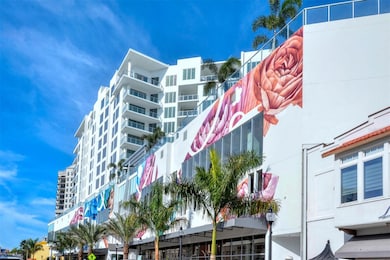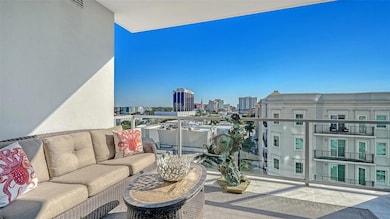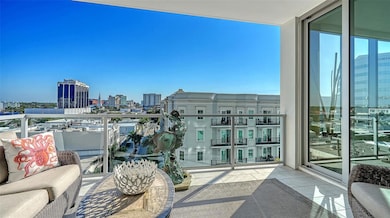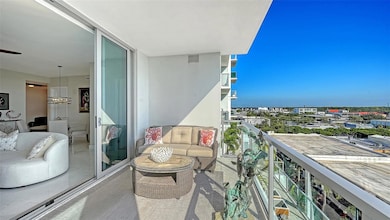The Mark 111 S Pineapple Ave Unit 604 Floor 6 Sarasota, FL 34236
Downtown Sarasota NeighborhoodEstimated payment $9,242/month
Highlights
- Fitness Center
- Property is near a marina
- City View
- Southside Elementary School Rated A
- Gated Community
- 3-minute walk to Five Points Park
About This Home
Welcome to The Mark- where it’s all happening in downtown Sarasota. This incredible city-view unit is the perfect height and position in the building- facing east for sun-filled mornings, it looks directly down State Street and at the city below. The Mark is a wonderfully amenitized newer building in the core of downtown Sarasota. Just out your front door is access to the finest in dining, shopping, and entertainment that Sarasota has to offer. Inside the building you will find a true oasis- you’ll be greeted by the friendly concierge, take the elevator up to you level and enjoy privacy and elegance. The amenities in the building include a heated pool and spa deck area with peek-a-boo views of the water and cityscape, outdoor seating and cabanas, a luxurious fitness center, meeting room, shared office area, grilling area, catering kitchen and much more. This unit stands out with one extra wide end parking space that was hand selected by the seller, and there is a 6x4 storage unit right across the hall. Inside this residence are lovely upgrades including tile in the main living area, automated blinds with blackout shades in the bedrooms, recessed can lighting, separate laundry room with sink, grass cloth accent walls and much more. You’ll love the open floor plan with bedrooms on either side, each with its own en-suite bathroom. There is a powder room for entertaining and abundant space for sitting and hosting in the main area. There is a tucked-away office area with built-ins, custom lighting throughout, and no storm concerns with impact glass windows in all openings! The luxurious kitchen features an island with bar seating, stainless steel appliances, custom glass tile backsplash and more. The primary suite offers abundant space, dual closets, bathroom with separately enclosed walk-in shower and commode, dual vanities, and access the balcony. The lovely east facing balcony is a great retreat to sit and let the day greet you, and even see the warm glow of sunset skies over the city in the evening. This unit has been lovingly cared for its original owner- don’t wait- schedule your private tour today!
Listing Agent
MICHAEL SAUNDERS & COMPANY Brokerage Phone: 941-951-6660 License #3108183 Listed on: 11/21/2025

Property Details
Home Type
- Condominium
Est. Annual Taxes
- $10,035
Year Built
- Built in 2019
Lot Details
- Southeast Facing Home
- Street paved with bricks
HOA Fees
- $1,567 Monthly HOA Fees
Parking
- 1 Car Garage
- Basement Garage
- Electric Vehicle Home Charger
- Garage Door Opener
- Secured Garage or Parking
- Assigned Parking
Home Design
- Contemporary Architecture
- Entry on the 6th floor
- Slab Foundation
- Membrane Roofing
- Block Exterior
- Stucco
Interior Spaces
- 1,513 Sq Ft Home
- Open Floorplan
- Built-In Features
- Ceiling Fan
- Window Treatments
- Sliding Doors
- Family Room Off Kitchen
- Living Room
- Dining Room
- Loft
- Closed Circuit Camera
Kitchen
- Range
- Microwave
- Dishwasher
- Stone Countertops
Flooring
- Carpet
- Tile
Bedrooms and Bathrooms
- 2 Bedrooms
- Split Bedroom Floorplan
- Walk-In Closet
Laundry
- Laundry Room
- Dryer
- Washer
Outdoor Features
- Property is near a marina
- Covered Patio or Porch
- Outdoor Storage
Location
- Property is near public transit
Schools
- Southside Elementary School
- Booker Middle School
- Sarasota High School
Utilities
- Central Heating and Cooling System
- Thermostat
- High Speed Internet
Listing and Financial Details
- Visit Down Payment Resource Website
- Legal Lot and Block 604 / 1
- Assessor Parcel Number 2027034058
Community Details
Overview
- Association fees include 24-Hour Guard, pool, ground maintenance, maintenance, management, pest control, recreational facilities, security, trash, water
- Kw Property Management Michelle Villanueva Association, Phone Number (941) 348-1400
- Built by KOLTER
- The Mark Sarasota Community
- The Mark Subdivision
- On-Site Maintenance
- The community has rules related to deed restrictions
- 12-Story Property
Amenities
- Elevator
- Community Mailbox
Recreation
- Recreation Facilities
- Community Spa
Pet Policy
- Pets up to 100 lbs
- 2 Pets Allowed
Security
- Security Service
- Card or Code Access
- Gated Community
- Storm Windows
Map
About The Mark
Home Values in the Area
Average Home Value in this Area
Tax History
| Year | Tax Paid | Tax Assessment Tax Assessment Total Assessment is a certain percentage of the fair market value that is determined by local assessors to be the total taxable value of land and additions on the property. | Land | Improvement |
|---|---|---|---|---|
| 2024 | $2,411 | $708,683 | -- | -- |
| 2023 | $9,758 | $688,042 | $0 | $0 |
| 2022 | $2,302 | $668,002 | $0 | $0 |
| 2021 | $9,653 | $648,546 | $0 | $0 |
| 2020 | $9,765 | $639,592 | $0 | $0 |
Property History
| Date | Event | Price | List to Sale | Price per Sq Ft |
|---|---|---|---|---|
| 11/21/2025 11/21/25 | For Sale | $1,295,000 | -- | $856 / Sq Ft |
Purchase History
| Date | Type | Sale Price | Title Company |
|---|---|---|---|
| Special Warranty Deed | $683,400 | None Available |
Source: Stellar MLS
MLS Number: A4672735
APN: 2027-03-4058
- 111 S Pineapple Ave Unit 1013
- 111 S Pineapple Ave Unit 615
- 111 S Pineapple Ave Unit 905
- 111 S Pineapple Ave Unit 519
- 111 S Pineapple Ave Unit 816
- 111 S Pineapple Ave Unit 1210
- 111 S Pineapple Ave Unit 1103
- 111 S Pineapple Ave Unit 1204
- 1500 State St Unit 501
- 1500 State St Unit 401
- 65 S Palm Ave Unit 804
- 65 S Palm Ave Unit 702
- 65 S Palm Ave Unit 1703
- 65 S Palm Ave Unit 1006
- 65 S Palm Ave Unit 1501
- 33 S Palm Ave Unit 1501
- 33 S Palm Ave Unit 1702
- 33 S Palm Ave Unit 1602
- 33 S Palm Ave Unit 1303
- 33 S Palm Ave Unit 1101
- 111 S Pineapple Ave Unit 1210
- 1500 State St Unit 603
- 1500 State St Unit 505
- 1500 State St Unit 401
- 201 S Palm Ave
- 33 S Palm Ave Unit 804
- 1350 Main St Unit 1007
- 1350 Main St Unit 1503
- 1350 Main St Unit 903
- 1350 Main St Unit 1210
- 1350 Main St Unit 1404
- 50 Central Ave Unit 16A
- 50 Central Ave Unit 15B
- 50 Central Ave Unit 14B
- 101 S Gulfstream Ave Unit 10E
- 101 S Gulfstream Ave Unit 16D
- 100 Central Ave Unit C620
- 301 S Gulfstream Ave Unit 302
- 301 S Gulfstream Ave Unit 301
- 301 S Gulfstream Ave Unit 304
