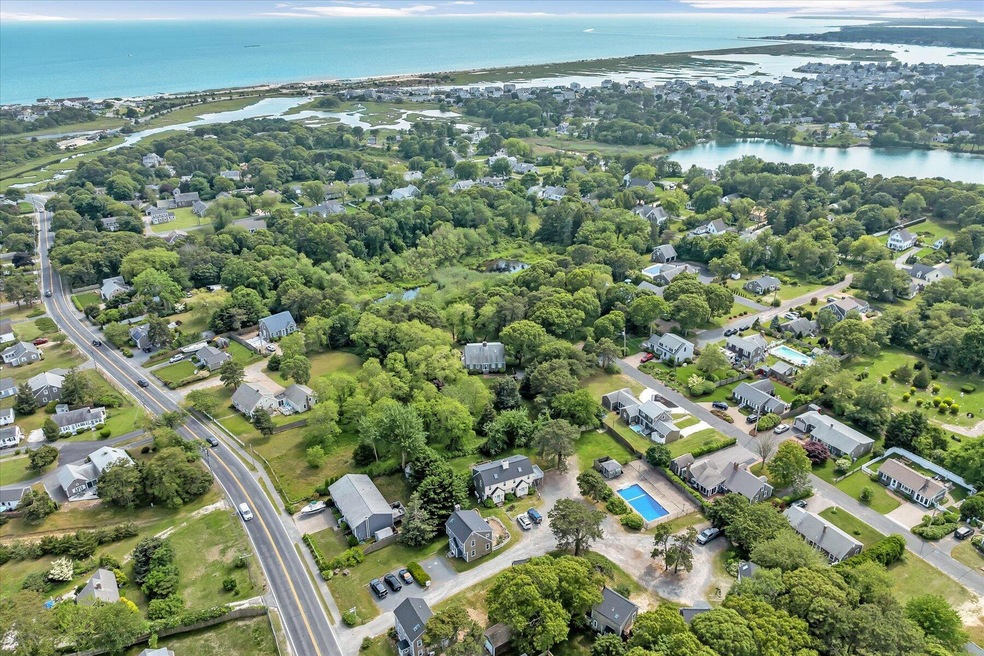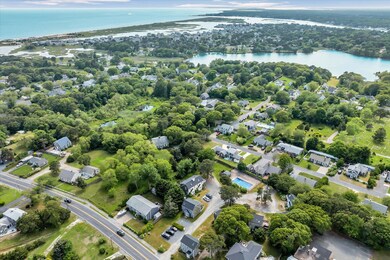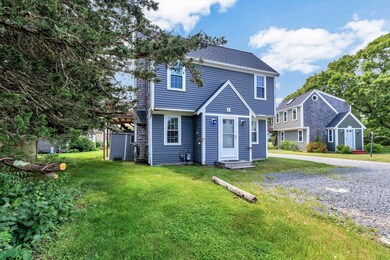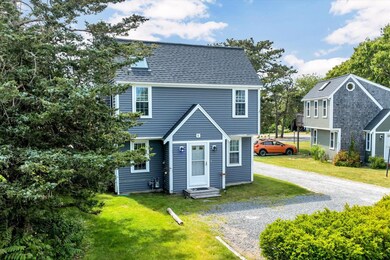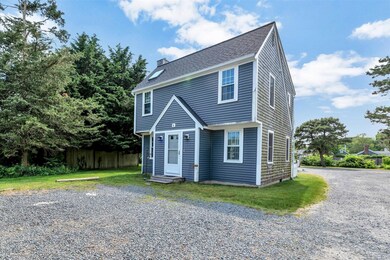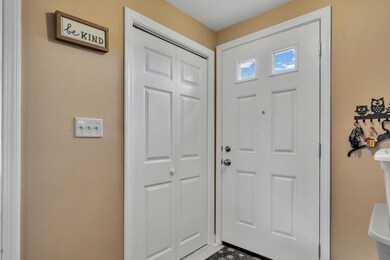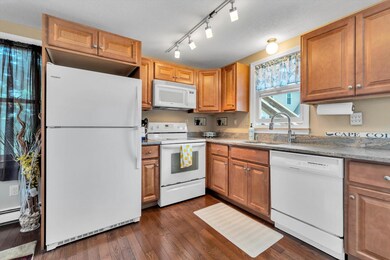111 School St Unit 6 West Dennis, MA 02670
West Dennis NeighborhoodEstimated payment $3,335/month
Highlights
- Hot Property
- Cathedral Ceiling
- Cedar Closet
- Property is near a marina
- Skylights
- 4-minute walk to All Access Playground
About This Home
A mere mile to popular W. Dennis Beach! This updated 2-bed, 1.5-bath condo is a cozy haven boasting 1044 sqft of thoughtfully designed living space. As you step inside through your private entrance, you'll immediately feel at home in the open concept living, dining, & kitchen areas. The kitchen features quartz counters, a refrigerator, dishwasher, & an electric oven with a built-in microwave above. Enjoy the convenience of a W/D in-unit on the first floor. The spiral staircase leads to the 2nd level hosting the primary and 2nd bedroom with a shared full bath w tub. The spacious primary has a walk-in closet, vaulted ceilings/skylight, and sliders accessing a wrap-around deck. Enjoy reading, stargazing or sipping your drink of choice. From the kitchen step outside to your private patio and yard, perfect for summer gatherings and firing up the grill. With two assigned spots, guest parking available, and a pool for residents, this fully furnished home is ready for you to move in and start enjoying the Cape Cod lifestyle. Just unpack and head to the beach or explore the nearby Bass River Marina, Kelly's Pond and all that Cape Cod has to offer. Low condo fees and property taxes make * this a more affordable property to call home, whether year-round or seasonal.
Listing Agent
Cape Cod Power of Two
Compass Listed on: 06/19/2025
Townhouse Details
Home Type
- Townhome
Est. Annual Taxes
- $1,333
Year Built
- Built in 1986 | Remodeled
Lot Details
- Near Conservation Area
- No Common Walls
- Landscaped
HOA Fees
- $444 Monthly HOA Fees
Home Design
- Asphalt Roof
- Shingle Siding
Interior Spaces
- 1,044 Sq Ft Home
- 2-Story Property
- Cathedral Ceiling
- Ceiling Fan
- Skylights
- Gas Fireplace
- Sliding Doors
- Living Room
- Dining Room
- Crawl Space
- Laundry on main level
Kitchen
- Microwave
- Dishwasher
Flooring
- Tile
- Vinyl
Bedrooms and Bathrooms
- 2 Bedrooms
- Primary bedroom located on second floor
- Cedar Closet
- Linen Closet
- Walk-In Closet
Parking
- 2 Parking Spaces
- Guest Parking
- Open Parking
Outdoor Features
- Property is near a marina
Location
- Property is near shops
- Property is near a golf course
Utilities
- Cooling Available
- Hot Water Heating System
- Gas Water Heater
- Septic Tank
- Private Sewer
Listing and Financial Details
- Assessor Parcel Number 47256
Community Details
Overview
- 9 Units
Amenities
- Common Area
Recreation
- Snow Removal
Pet Policy
- Pets Allowed
Map
Home Values in the Area
Average Home Value in this Area
Tax History
| Year | Tax Paid | Tax Assessment Tax Assessment Total Assessment is a certain percentage of the fair market value that is determined by local assessors to be the total taxable value of land and additions on the property. | Land | Improvement |
|---|---|---|---|---|
| 2025 | $1,333 | $307,900 | $0 | $307,900 |
| 2024 | $1,256 | $286,000 | $0 | $286,000 |
| 2023 | $1,014 | $217,100 | $0 | $217,100 |
| 2022 | $1,041 | $185,900 | $0 | $185,900 |
| 2021 | $1,021 | $169,400 | $0 | $169,400 |
| 2020 | $1,003 | $164,400 | $0 | $164,400 |
| 2019 | $955 | $154,800 | $0 | $154,800 |
| 2018 | $1,047 | $165,100 | $0 | $165,100 |
| 2017 | $1,069 | $173,800 | $0 | $173,800 |
| 2016 | $1,171 | $179,300 | $0 | $179,300 |
| 2015 | $1,148 | $179,300 | $0 | $179,300 |
| 2014 | $1,139 | $179,300 | $0 | $179,300 |
Property History
| Date | Event | Price | Change | Sq Ft Price |
|---|---|---|---|---|
| 06/19/2025 06/19/25 | For Sale | $499,000 | +24.9% | $478 / Sq Ft |
| 10/07/2022 10/07/22 | Sold | $399,500 | 0.0% | $383 / Sq Ft |
| 09/16/2022 09/16/22 | Pending | -- | -- | -- |
| 08/30/2022 08/30/22 | For Sale | $399,500 | +107.5% | $383 / Sq Ft |
| 07/12/2013 07/12/13 | Sold | $192,500 | -3.7% | $187 / Sq Ft |
| 07/12/2013 07/12/13 | Pending | -- | -- | -- |
| 05/18/2013 05/18/13 | For Sale | $199,900 | -- | $194 / Sq Ft |
Purchase History
| Date | Type | Sale Price | Title Company |
|---|---|---|---|
| Not Resolvable | $192,500 | -- | |
| Deed | $164,000 | -- |
Mortgage History
| Date | Status | Loan Amount | Loan Type |
|---|---|---|---|
| Open | $368,500 | Purchase Money Mortgage | |
| Closed | $142,500 | New Conventional | |
| Previous Owner | $131,200 | Purchase Money Mortgage |
Source: Cape Cod & Islands Association of REALTORS®
MLS Number: 22503019
APN: DENN-000047-000000-000025-000006
- 178 School St
- 401 Main St Unit 201
- 401 Main St Unit 101
- 43 Pond St Unit 1
- 24 Church St Unit 24A
- 24 Church St Unit A
- 16 Beach View Rd
- 1 Beach View Rd
- 135 Loring Ave
- 14 Harbor Way
- 36 Uncle Barneys Rd
- 96 Uncle Barneys Rd
- 6 Baker Way
- 74 Merchant Ave
- 45 Seth Ln
- 38 Charles St
- 308 Old Main St
- 15 Ship Shops Way
- 31 Northern Ave
