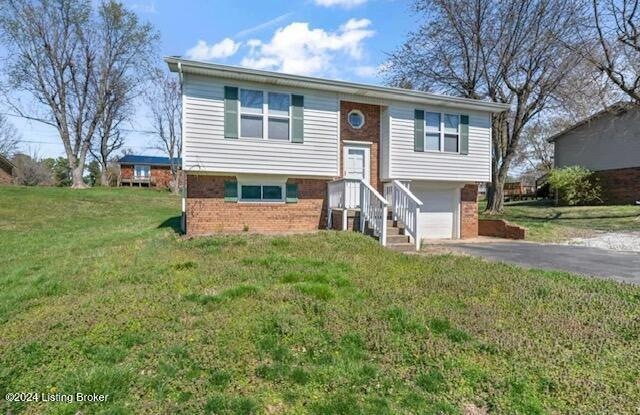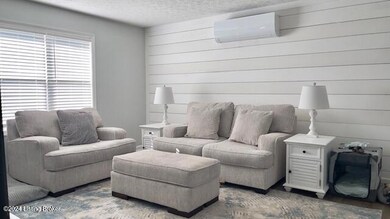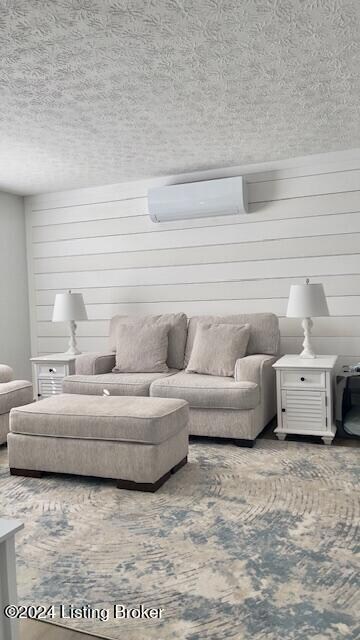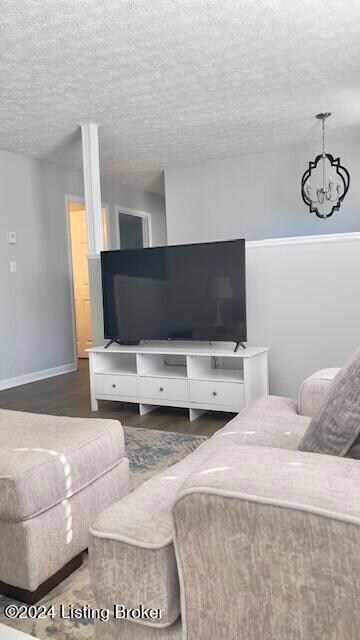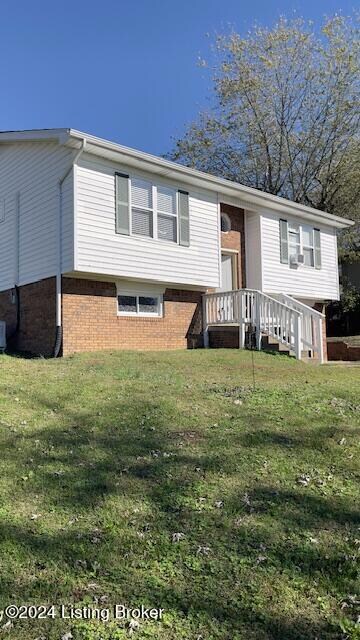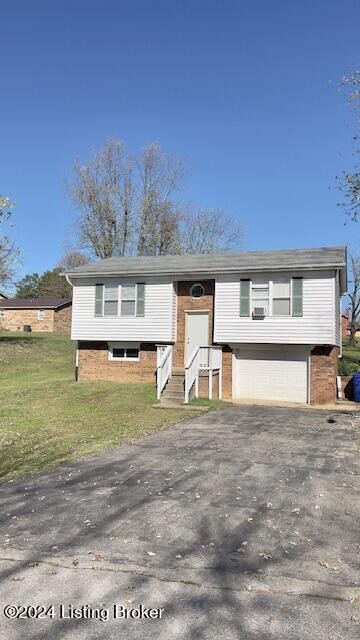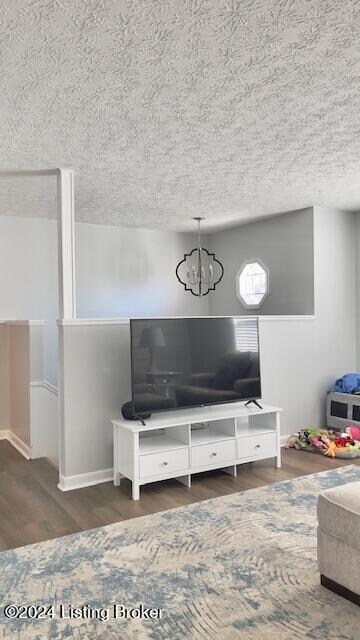
111 Shauna Dr Leitchfield, KY 42754
Highlights
- Deck
- 1 Car Attached Garage
- Mini Split Heat Pump
- No HOA
- Cooling System Mounted To A Wall/Window
About This Home
As of January 2025Discover this 1,200 sq. ft. home featuring two spacious bedrooms upstairs and two additional bedrooms in the basement, complemented by two full baths. The home boasts new granite countertops and stainless smart appliances, all of which stay with the property. Additional highlights include a new washer and dryer, a modern mini-split system, a new hot water heater, and updated interior and exterior doors. Enjoy stylish living with new lighting fixtures throughout the home.
Perfectly situated just 30 minutes from Elizabethtown, 45 minutes to Bowling Green, and 30 minutes from the new BlueOvalSK battery plant in Glendale, KY. This property offers t hospital and schools.
Don't miss out on this beautifully upgraded home in a prime location!
Last Agent to Sell the Property
United Real Estate Louisville License #248686 Listed on: 12/23/2024

Home Details
Home Type
- Single Family
Est. Annual Taxes
- $524
Year Built
- Built in 1978
Parking
- 1 Car Attached Garage
- Driveway
Home Design
- Brick Exterior Construction
- Shingle Roof
- Vinyl Siding
Interior Spaces
- 2-Story Property
- Basement
Bedrooms and Bathrooms
- 4 Bedrooms
- 2 Full Bathrooms
Outdoor Features
- Deck
Utilities
- Cooling System Mounted To A Wall/Window
- Mini Split Heat Pump
- Radiant Heating System
Community Details
- No Home Owners Association
- Highland Park Subdivision
Listing and Financial Details
- Tax Lot 6
- Assessor Parcel Number 083-09-28-104
- Seller Concessions Offered
Ownership History
Purchase Details
Home Financials for this Owner
Home Financials are based on the most recent Mortgage that was taken out on this home.Purchase Details
Home Financials for this Owner
Home Financials are based on the most recent Mortgage that was taken out on this home.Purchase Details
Home Financials for this Owner
Home Financials are based on the most recent Mortgage that was taken out on this home.Similar Homes in Leitchfield, KY
Home Values in the Area
Average Home Value in this Area
Purchase History
| Date | Type | Sale Price | Title Company |
|---|---|---|---|
| Deed | $165,000 | Bluegrass Land Title | |
| Deed | $165,000 | Bluegrass Land Title | |
| Deed | $125,000 | Bluegrass Land Title | |
| Deed | $55,000 | -- |
Mortgage History
| Date | Status | Loan Amount | Loan Type |
|---|---|---|---|
| Open | $140,250 | New Conventional | |
| Closed | $140,250 | New Conventional |
Property History
| Date | Event | Price | Change | Sq Ft Price |
|---|---|---|---|---|
| 01/31/2025 01/31/25 | Sold | $165,000 | 0.0% | $138 / Sq Ft |
| 01/04/2025 01/04/25 | Pending | -- | -- | -- |
| 12/29/2024 12/29/24 | Price Changed | $165,000 | -5.7% | $138 / Sq Ft |
| 12/23/2024 12/23/24 | For Sale | $175,000 | 0.0% | $146 / Sq Ft |
| 12/13/2024 12/13/24 | Pending | -- | -- | -- |
| 11/24/2024 11/24/24 | Price Changed | $175,000 | -7.9% | $146 / Sq Ft |
| 11/13/2024 11/13/24 | For Sale | $190,000 | +52.0% | $158 / Sq Ft |
| 08/23/2024 08/23/24 | Sold | $125,000 | -21.4% | $104 / Sq Ft |
| 07/28/2024 07/28/24 | Pending | -- | -- | -- |
| 07/15/2024 07/15/24 | Price Changed | $159,000 | -3.6% | $133 / Sq Ft |
| 05/31/2024 05/31/24 | Price Changed | $165,000 | -10.8% | $138 / Sq Ft |
| 04/23/2024 04/23/24 | Price Changed | $185,000 | -5.1% | $154 / Sq Ft |
| 03/27/2024 03/27/24 | For Sale | $195,000 | +254.5% | $163 / Sq Ft |
| 09/12/2013 09/12/13 | Sold | $55,000 | -6.8% | $41 / Sq Ft |
| 07/30/2013 07/30/13 | Pending | -- | -- | -- |
| 06/26/2013 06/26/13 | For Sale | $59,000 | -- | $44 / Sq Ft |
Tax History Compared to Growth
Tax History
| Year | Tax Paid | Tax Assessment Tax Assessment Total Assessment is a certain percentage of the fair market value that is determined by local assessors to be the total taxable value of land and additions on the property. | Land | Improvement |
|---|---|---|---|---|
| 2024 | $524 | $55,000 | $55,000 | $0 |
| 2023 | $538 | $55,000 | $55,000 | $0 |
| 2022 | $508 | $55,000 | $55,000 | $0 |
| 2021 | $512 | $55,000 | $55,000 | $0 |
| 2020 | $514 | $55,000 | $55,000 | $0 |
| 2019 | $513 | $55,000 | $55,000 | $0 |
| 2018 | $505 | $55,000 | $55,000 | $0 |
| 2017 | $505 | $55,000 | $55,000 | $0 |
| 2016 | $494 | $55,000 | $55,000 | $0 |
| 2015 | $466 | $55,000 | $55,000 | $0 |
| 2014 | $466 | $55,000 | $55,000 | $0 |
| 2013 | $612 | $74,500 | $0 | $0 |
Agents Affiliated with this Home
-
Kim Jarboe
K
Seller's Agent in 2025
Kim Jarboe
United Real Estate Louisville
(270) 230-6679
18 in this area
43 Total Sales
-
Frankie Brown

Buyer's Agent in 2025
Frankie Brown
Red 1 Realty
(502) 727-9017
2 in this area
45 Total Sales
-
B
Seller's Agent in 2013
Brian Gibson
B & B GIBSON REALTY
-
N
Buyer's Agent in 2013
Non Member
NON MEMBER OFFICE
Map
Source: Metro Search (Greater Louisville Association of REALTORS®)
MLS Number: 1674784
APN: 083-09-28-104
- 405 Wallace Ave
- 7225 Owensboro Rd
- 109 N Cannon Dr
- 409 Mill St
- 402 Embry Villa Dr
- 312 William Thomason Byway
- 400 Strawberry Ln
- 695 Johnson St
- 400 Johnson St
- 209 Hendricks St
- 210 High St
- 504 W Chestnut St
- 313 Sunbeam Rd
- 711 N Broadway St
- 519 W Main St
- 525 Leavette Ave
- 1308 Kiper Dr
- 404 Chester St
- 5970 Anneta Rd
- 101 N Meadow View Dr
