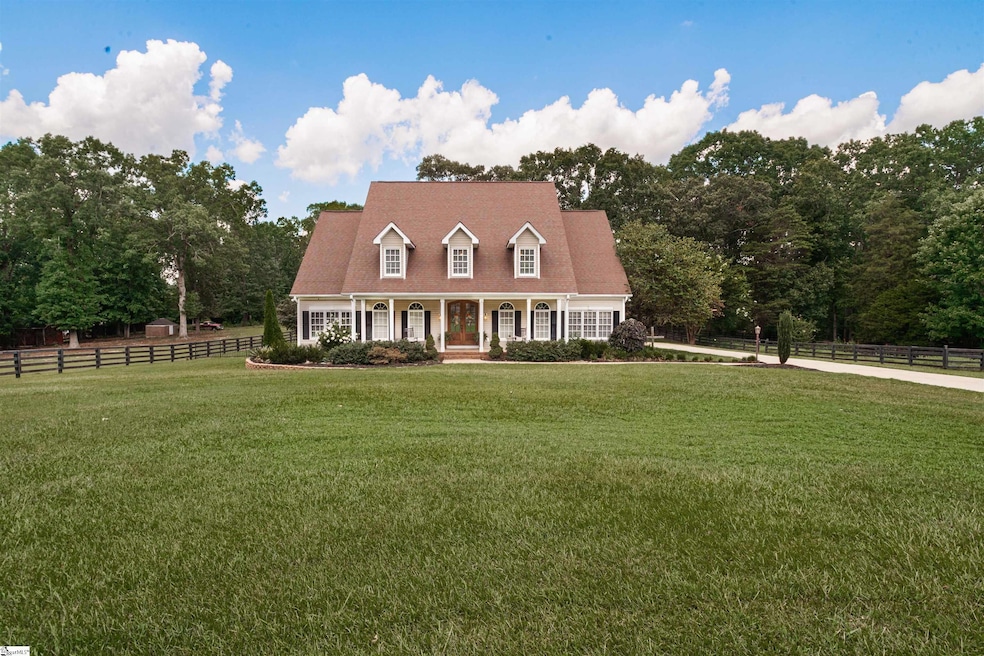111 Shellstone Dr Fountain Inn, SC 29644
Estimated payment $4,861/month
Highlights
- Barn or Stable
- In Ground Pool
- Cape Cod Architecture
- Bryson Elementary School Rated A-
- 3.03 Acre Lot
- Deck
About This Home
Open House Sunday July 27 2-4PM!!! These don't come along every day! Location is a throw to the ever growing but quant Fountain Inn Downtown! Just over 3 acres of flat beautiful, mini farm, land! Barn and pasture big enough for a horse or two! Inground pool to break the heat and guarantee the kids/grandkids will visit often! Four bedrooms on main level and massive bonus/flex room upstairs has storage room on either side that could easily be finished to add even more space but great for storage as it is! The Primary Bedroom on Main is gorgeous and has an amazing, updated Bath with a flex/office room and sunroom that leads out to the back patio looking over the pool. Plenty of living space with the vaulted ceiling living room and the foyer and dining room and the showstopper is the massive and updated kitchen! So much to love with this property and ready for you to settle roots in one of Fountain Inn's greatest locations! Come soon or you will miss your shot!
Home Details
Home Type
- Single Family
Est. Annual Taxes
- $2,061
Lot Details
- 3.03 Acre Lot
- Fenced Yard
- Level Lot
Home Design
- Cape Cod Architecture
- Brick Exterior Construction
- Composition Roof
- Vinyl Siding
Interior Spaces
- 2,800-2,999 Sq Ft Home
- 1.5-Story Property
- Cathedral Ceiling
- Gas Log Fireplace
- Fireplace Features Masonry
- Living Room
- Breakfast Room
- Dining Room
- Home Office
- Bonus Room
- Sun or Florida Room: Size: 9x10
- Crawl Space
- Storage In Attic
Kitchen
- Walk-In Pantry
- Electric Oven
- Built-In Microwave
- Dishwasher
- Granite Countertops
Flooring
- Wood
- Carpet
- Ceramic Tile
Bedrooms and Bathrooms
- 4 Main Level Bedrooms
- Walk-In Closet
- 4 Bathrooms
Laundry
- Laundry Room
- Gas Dryer Hookup
Parking
- 2 Car Attached Garage
- Driveway
Outdoor Features
- In Ground Pool
- Deck
Schools
- Bryson Elementary And Middle School
- Fountain Inn High School
Farming
- Pasture
- Fenced For Horses
Horse Facilities and Amenities
- Horses Allowed On Property
- Horse Stalls
- Barn or Stable
Utilities
- Forced Air Heating and Cooling System
- Heating System Uses Natural Gas
- Well
- Gas Water Heater
- Cable TV Available
Community Details
- Shellstone Subdivision
Listing and Financial Details
- Assessor Parcel Number 0557.00-01-010.00
Map
Home Values in the Area
Average Home Value in this Area
Tax History
| Year | Tax Paid | Tax Assessment Tax Assessment Total Assessment is a certain percentage of the fair market value that is determined by local assessors to be the total taxable value of land and additions on the property. | Land | Improvement |
|---|---|---|---|---|
| 2024 | $2,061 | $13,180 | $2,890 | $10,290 |
| 2023 | $2,061 | $13,180 | $2,890 | $10,290 |
| 2022 | $2,008 | $13,180 | $2,890 | $10,290 |
| 2021 | $1,991 | $13,180 | $2,890 | $10,290 |
| 2020 | $1,899 | $12,100 | $2,620 | $9,480 |
| 2019 | $1,919 | $12,100 | $2,620 | $9,480 |
| 2018 | $1,986 | $12,100 | $2,620 | $9,480 |
| 2017 | $1,989 | $12,100 | $2,620 | $9,480 |
| 2016 | $1,922 | $302,380 | $65,460 | $236,920 |
| 2015 | $1,910 | $302,380 | $65,460 | $236,920 |
| 2014 | $1,857 | $300,800 | $65,460 | $235,340 |
Property History
| Date | Event | Price | Change | Sq Ft Price |
|---|---|---|---|---|
| 07/23/2025 07/23/25 | For Sale | $879,999 | -- | $314 / Sq Ft |
Mortgage History
| Date | Status | Loan Amount | Loan Type |
|---|---|---|---|
| Closed | $305,000 | New Conventional | |
| Closed | $150,000 | Credit Line Revolving | |
| Closed | $138,800 | New Conventional | |
| Closed | $100,000 | Credit Line Revolving | |
| Closed | $145,000 | Unknown |
Source: Greater Greenville Association of REALTORS®
MLS Number: 1564169
APN: 0557.00-01-010.00
- 19 Kendals Ln
- Cameron Plan at Blue Ridge Trail
- Oakland B Plan at Blue Ridge Trail
- Astoria (Revised) Plan at Blue Ridge Trail
- Atwood Plan at Blue Ridge Trail
- Crestone Plan at Blue Ridge Trail
- Vail Plan at Blue Ridge Trail
- Phoenix Plan at Blue Ridge Trail
- Huntington Plan at Blue Ridge Trail
- Gibson Plan at Blue Ridge Trail
- Anthony B Plan at Blue Ridge Trail
- Keystone Plan at Blue Ridge Trail
- 106 Watauga Rd
- 104 Watauga Rd
- 524 Country Gardens Dr
- 25 Trailwood Dr
- 630 Hellams St
- 628 Hellams St
- 626 Hellams St
- 626 Hellams St Unit 3
- 421 Raspberry Ln
- 52 Thorne St
- 250 Bryland Way
- 260 Bryland Way
- 318 Bryland Way
- 315 Bryland Way
- 116 Aspen Valley Trail
- 610 Goldburn Way
- 101 Looneybrook Dr
- 108 Strongridge Trail
- 106 Gramercy Woods Ln Unit Eucalyptus
- 15 Gramercy Woods Ln Unit Sequoia
- 7 Gramercy Woods Ln Unit Cypress
- 2 Palisades Knoll Dr
- 217 N Nelson Dr
- 20 Willomere Way
- 112 Fennec Dr
- 10 Waterton Way
- 1600 Jasmine Cove Cir
- 110 Village Park Dr







