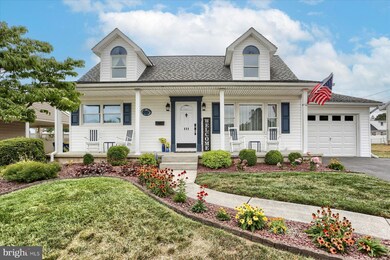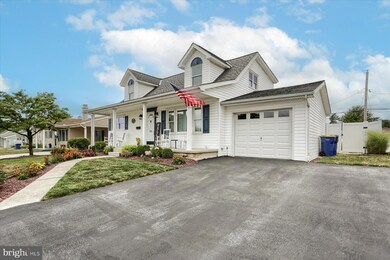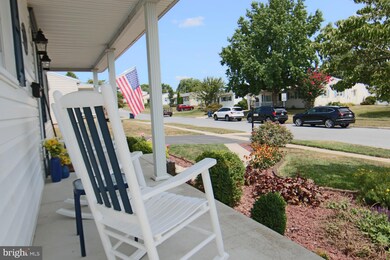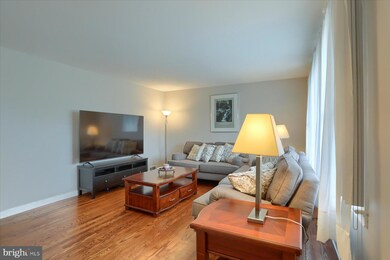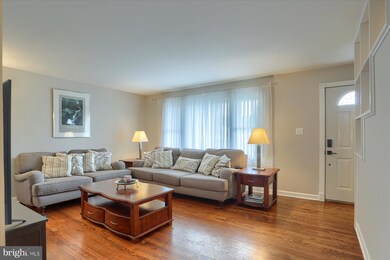
111 Shirley Dr Middletown, PA 17057
Lower Swatara Township NeighborhoodHighlights
- Open Floorplan
- Solid Hardwood Flooring
- Game Room
- Cape Cod Architecture
- No HOA
- Porch
About This Home
As of September 2024CREAM OF THE CROP! Surprisingly spacious Shope Garden Cape Cod with three large bedrooms, two full baths and more than 1847 square feet of living above grade plus a finished basement. Rear addition with expanded kitchen and 16’ x 16’ dining room suitable for large gatherings surrounded by windows for lots of natural light. Second floor with rear shed dormer and two front dormers that provided for two very nice sized bedrooms lots of closet space. Living room with stunning hardwood floors, kitchen with dishwasher, dual energy convection oven, built-in microwave range hood, lots of cabinets and a breakfast counter for morning coffee. First floor primary bedroom and full bath, basement family room with tile floor, free standing natural gas stove for the cold months and a bar with a solid surface counter, a fun place to unwind and enjoy a Monday night televised football game or entertain for holidays. Authentic hardwood floors throughout most of the home, affordable gas heating with central air conditioning for year-round comfort, 40-year architectural shingled roof, new vinyl siding, front porch, rear patio and rear yard completely fenced with 6’ foot white vinyl privacy fence for complete privacy. Attached garage with auto opener, macadam driveway for added parking and storage shed. Home has been well loved and is packed with great living space on all levels. Move in ready, all you need is to unpack! Located close to HIA, and Amtrak Commuter station and is a quick easy drive to Harrisburg or Lancaster. Super convenient and very affordable. You will be surprised what all this home offers!
Last Agent to Sell the Property
RE/MAX Realty Select License #AB051801L Listed on: 08/01/2024

Home Details
Home Type
- Single Family
Est. Annual Taxes
- $3,672
Year Built
- Built in 1956
Lot Details
- 6,970 Sq Ft Lot
- Lot Dimensions are 65.5 x 110
- East Facing Home
- Property is Fully Fenced
- Privacy Fence
- Vinyl Fence
- Level Lot
- Back and Front Yard
- Property is in excellent condition
Parking
- 1 Car Attached Garage
- 1 Driveway Space
- Front Facing Garage
Home Design
- Cape Cod Architecture
- Poured Concrete
- Frame Construction
- Architectural Shingle Roof
- Concrete Perimeter Foundation
Interior Spaces
- Property has 2 Levels
- Open Floorplan
- Ceiling Fan
- Free Standing Fireplace
- Metal Fireplace
- Replacement Windows
- Vinyl Clad Windows
- Insulated Windows
- Double Hung Windows
- Insulated Doors
- Family Room
- Living Room
- Combination Kitchen and Dining Room
- Game Room
- Partially Finished Basement
- Laundry in Basement
Kitchen
- Stove
- Built-In Microwave
- Dishwasher
Flooring
- Solid Hardwood
- Carpet
- Tile or Brick
- Ceramic Tile
- Luxury Vinyl Plank Tile
Bedrooms and Bathrooms
- En-Suite Primary Bedroom
- Bathtub with Shower
Laundry
- Dryer
- Washer
Outdoor Features
- Patio
- Shed
- Porch
Location
- Suburban Location
Schools
- Kunkel Elementary School
- Middletown Area
- Middletown Area High School
Utilities
- 90% Forced Air Heating and Cooling System
- 200+ Amp Service
- Natural Gas Water Heater
Community Details
- No Home Owners Association
- Shopes Garden Subdivision
Listing and Financial Details
- Assessor Parcel Number 36-010-095-000-0000
Ownership History
Purchase Details
Home Financials for this Owner
Home Financials are based on the most recent Mortgage that was taken out on this home.Similar Homes in Middletown, PA
Home Values in the Area
Average Home Value in this Area
Purchase History
| Date | Type | Sale Price | Title Company |
|---|---|---|---|
| Deed | $317,200 | None Listed On Document |
Mortgage History
| Date | Status | Loan Amount | Loan Type |
|---|---|---|---|
| Open | $253,760 | New Conventional | |
| Previous Owner | $75,000 | New Conventional | |
| Previous Owner | $75,000 | Credit Line Revolving | |
| Previous Owner | $25,000 | Credit Line Revolving | |
| Previous Owner | $100,000 | Future Advance Clause Open End Mortgage |
Property History
| Date | Event | Price | Change | Sq Ft Price |
|---|---|---|---|---|
| 09/04/2024 09/04/24 | Sold | $317,200 | +15.3% | $126 / Sq Ft |
| 08/01/2024 08/01/24 | Pending | -- | -- | -- |
| 08/01/2024 08/01/24 | For Sale | $275,000 | -- | $110 / Sq Ft |
Tax History Compared to Growth
Tax History
| Year | Tax Paid | Tax Assessment Tax Assessment Total Assessment is a certain percentage of the fair market value that is determined by local assessors to be the total taxable value of land and additions on the property. | Land | Improvement |
|---|---|---|---|---|
| 2025 | $4,014 | $105,900 | $23,600 | $82,300 |
| 2024 | $3,758 | $105,900 | $23,600 | $82,300 |
| 2023 | $3,674 | $105,900 | $23,600 | $82,300 |
| 2022 | $3,621 | $105,900 | $23,600 | $82,300 |
| 2021 | $3,621 | $105,900 | $23,600 | $82,300 |
| 2020 | $3,632 | $105,900 | $23,600 | $82,300 |
| 2019 | $3,574 | $105,900 | $23,600 | $82,300 |
| 2018 | $3,574 | $105,900 | $23,600 | $82,300 |
| 2017 | $3,564 | $105,900 | $23,600 | $82,300 |
| 2016 | $0 | $105,900 | $23,600 | $82,300 |
| 2015 | -- | $105,900 | $23,600 | $82,300 |
| 2014 | -- | $105,900 | $23,600 | $82,300 |
Agents Affiliated with this Home
-
Tim Clouser

Seller's Agent in 2024
Tim Clouser
RE/MAX
(717) 441-2800
57 in this area
329 Total Sales
-
Sherri Lloyd

Buyer's Agent in 2024
Sherri Lloyd
Coldwell Banker Realty
(717) 439-5872
1 in this area
54 Total Sales
Map
Source: Bright MLS
MLS Number: PADA2036534
APN: 36-010-095
- 8 Heathglen Rd
- 15 Shirley Dr
- 160 Hartford Dr
- 460 Lumber St
- 1420 Woodridge Dr
- 412 Edinburgh Rd
- 1022 Williams Dr
- 851 Woodridge Dr
- 1021 Williams Dr
- 556 Morgan Dr
- 1899 Market Street Extension
- 2400 Fulling Mill Rd
- 304 Rosedale Ave
- 831 Oberlin Rd
- 2697 Fulling Mill Rd
- 527 Eshelman St
- 452 Eshelman St
- 0 Walnut St
- 475 2nd St
- 104 Paxton St

