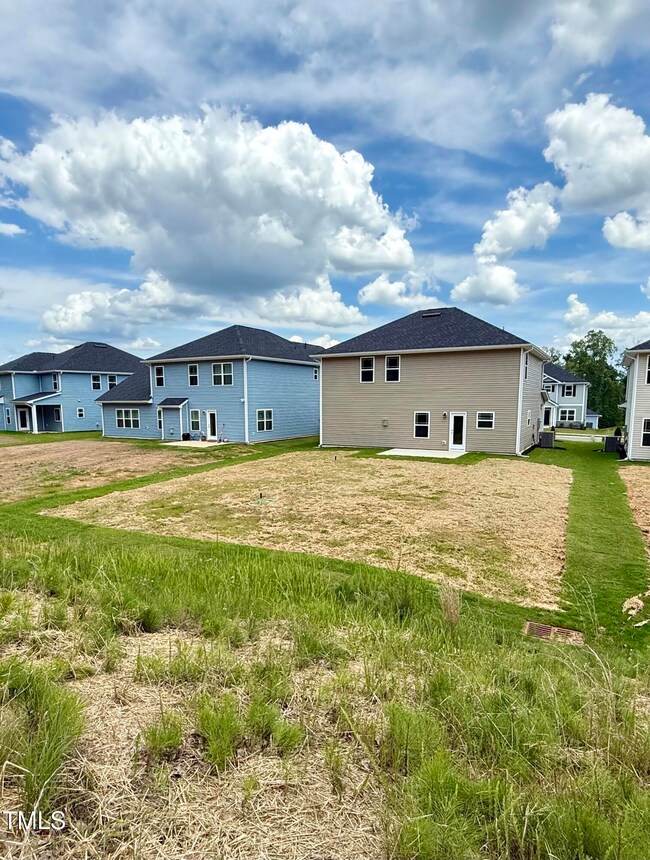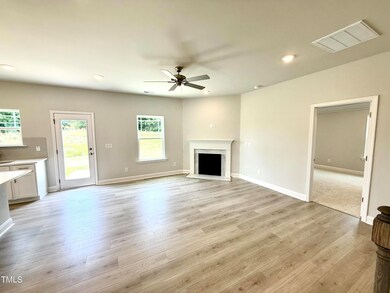
111 Southern Estates Dr Sanford, NC 27330
Highlights
- New Construction
- Transitional Architecture
- Quartz Countertops
- Open Floorplan
- Main Floor Primary Bedroom
- Covered patio or porch
About This Home
As of July 2025QUICK MOVE-IN. 1K DEPOSIT. This is the 2628 Plan presented by Adams Homes, featuring 5 Bedrooms and 3.5 Bathrooms. Step through the Front Door and right off the Foyer you find the Formal Dining Room decorated with a Tray Ceiling, Crown Molding and Wainscotting, perfect for those special dinner occasions. Step further into the home and you find yourself in the Family Room optioned with a Corner Fireplace, perfect for gathering around on those colder nights. Next to the Family Room is the modern Kitchen equipped with the latest Frigidaire Gallery appliances. The included Microwave and Stove feature both Air Fryer and Convection settings, giving you more cooking options than your average Gourmet Kitchen setup. There's also a large Island with ample room for your morning coffee. Off of the Family Room you step into the Master Suite decked out with a Tray Ceiling and Crown Molding. The Master Bath provides you with the luxury of a separate Soaking Tub and a Tile Walk-In Shower, along with a spacious Walk-In Closet. Head up the Stairs to the Second Floor and you find 4 spacious Secondary Bedrooms, 2 Full Baths and a Bonus Room, perfect for Movie/Game Nights.
Last Agent to Sell the Property
Adams Homes Realty, Inc License #269821 Listed on: 01/31/2025

Home Details
Home Type
- Single Family
Year Built
- Built in 2025 | New Construction
Lot Details
- 10,454 Sq Ft Lot
- Landscaped
HOA Fees
- $25 Monthly HOA Fees
Parking
- 2 Car Attached Garage
- Front Facing Garage
- Garage Door Opener
- 2 Open Parking Spaces
Home Design
- Home is estimated to be completed on 7/31/25
- Transitional Architecture
- Brick or Stone Mason
- Slab Foundation
- Frame Construction
- Shingle Roof
- Vinyl Siding
- Stone
Interior Spaces
- 2,628 Sq Ft Home
- 2-Story Property
- Open Floorplan
- Crown Molding
- Tray Ceiling
- Ceiling Fan
- Recessed Lighting
- Gas Fireplace
- Entrance Foyer
- Family Room with Fireplace
- Storage
- Pull Down Stairs to Attic
- Fire and Smoke Detector
Kitchen
- Eat-In Kitchen
- Self-Cleaning Oven
- Range
- Microwave
- Ice Maker
- Dishwasher
- Stainless Steel Appliances
- Kitchen Island
- Quartz Countertops
- Disposal
Flooring
- Carpet
- Laminate
- Vinyl
Bedrooms and Bathrooms
- 5 Bedrooms
- Primary Bedroom on Main
- Walk-In Closet
- Private Water Closet
- Soaking Tub
- Bathtub with Shower
- Shower Only in Primary Bathroom
- Walk-in Shower
Laundry
- Laundry Room
- Laundry on upper level
- Washer and Electric Dryer Hookup
Outdoor Features
- Covered patio or porch
- Rain Gutters
Schools
- Wb Wicker Elementary School
- Sanlee Middle School
- Southern Lee High School
Utilities
- Forced Air Heating and Cooling System
Community Details
- Association fees include ground maintenance
- Southern Estates HOA, Phone Number (877) 672-2267
- Built by Adams Homes AEC. LLC
- Southern Estates Subdivision
- Maintained Community
Listing and Financial Details
- Home warranty included in the sale of the property
- Assessor Parcel Number 9641-45-4874-00
Similar Homes in Sanford, NC
Home Values in the Area
Average Home Value in this Area
Property History
| Date | Event | Price | Change | Sq Ft Price |
|---|---|---|---|---|
| 07/21/2025 07/21/25 | Sold | $412,900 | 0.0% | $157 / Sq Ft |
| 06/12/2025 06/12/25 | Pending | -- | -- | -- |
| 01/31/2025 01/31/25 | For Sale | $412,900 | -- | $157 / Sq Ft |
Tax History Compared to Growth
Agents Affiliated with this Home
-
Travis Ennis
T
Seller's Agent in 2025
Travis Ennis
Adams Homes Realty, Inc
(919) 800-9808
4 in this area
88 Total Sales
-
Jonathan Szabady

Buyer's Agent in 2025
Jonathan Szabady
Allen Tate / Durham
(919) 533-7378
11 in this area
42 Total Sales
Map
Source: Doorify MLS
MLS Number: 10074031






