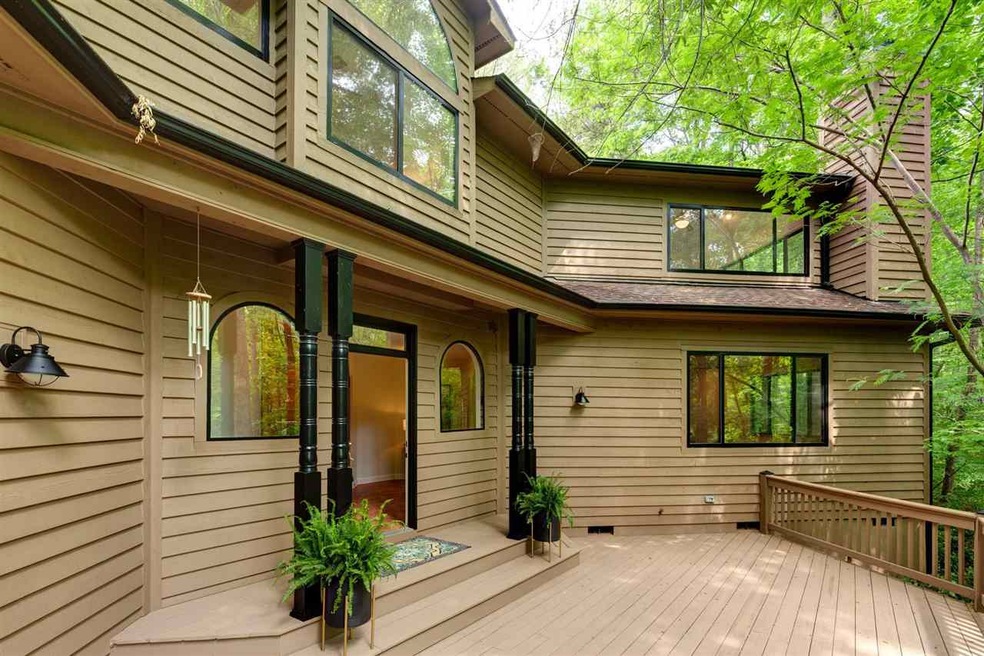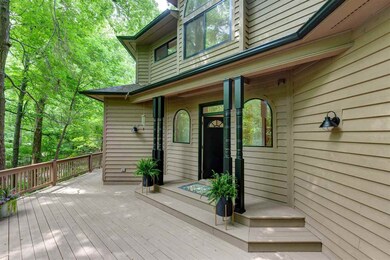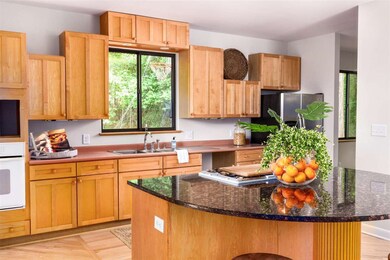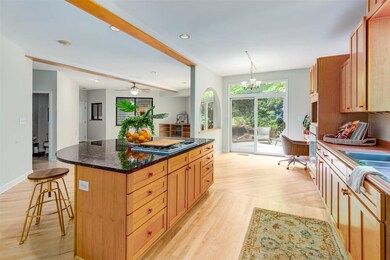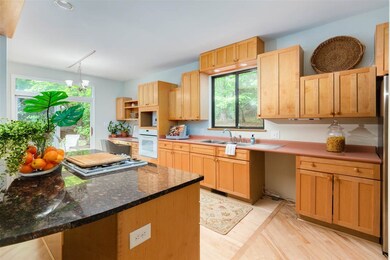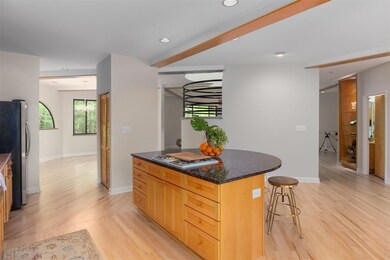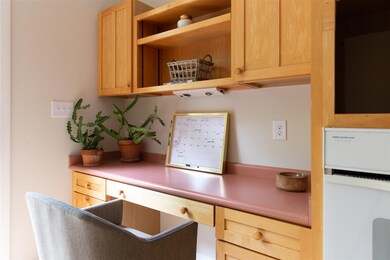
111 Standing Rock Rd Unit 27516 Chapel Hill, NC 27516
Highlights
- Finished Room Over Garage
- Deck
- Wooded Lot
- C and L Mcdougle Elementary School Rated A
- Contemporary Architecture
- Cathedral Ceiling
About This Home
As of June 2021Breathtaking views on over 2.5 peaceful acres in CHCCS district (super close to McDougle and CHHS)! Bright open and airy John Hartley home with tons of natural light-filled spaces. Complete fresh paint inside and out! Refinished hardwoods, new carpet, new garage doors, many new light fixtures and ceiling fans. 2nd floor master suite with soaring ceilings. This is the perfect combination of privacy vs. having neighbors and such close proximity to everything! LOW COUNTY TAXES!
Last Agent to Sell the Property
Berkshire Hathaway HomeService License #130369 Listed on: 05/01/2021

Home Details
Home Type
- Single Family
Est. Annual Taxes
- $8,173
Year Built
- Built in 1997
Lot Details
- 3.04 Acre Lot
- Wooded Lot
HOA Fees
- $29 Monthly HOA Fees
Parking
- 2 Car Garage
- Finished Room Over Garage
- Gravel Driveway
Home Design
- Contemporary Architecture
- Transitional Architecture
- Shake Siding
- Cedar
Interior Spaces
- 3,506 Sq Ft Home
- 2-Story Property
- Bookcases
- Smooth Ceilings
- Cathedral Ceiling
- Ceiling Fan
- Entrance Foyer
- Family Room
- Living Room with Fireplace
- Combination Dining and Living Room
- Breakfast Room
- Bonus Room
- Utility Room
- Crawl Space
- Pull Down Stairs to Attic
- Fire and Smoke Detector
Kitchen
- Built-In Oven
- Gas Cooktop
- Dishwasher
- Granite Countertops
Flooring
- Wood
- Carpet
- Tile
- Vinyl
Bedrooms and Bathrooms
- 4 Bedrooms
- Walk-In Closet
- Bathtub
- Shower Only in Primary Bathroom
Laundry
- Laundry Room
- Laundry on upper level
- Dryer
- Washer
Outdoor Features
- Deck
- Rain Gutters
Schools
- Mcdougle Elementary And Middle School
- Chapel Hill High School
Utilities
- Zoned Heating and Cooling
- Heat Pump System
- Well
- Electric Water Heater
- Septic Tank
Community Details
- Willie Scroggs Association
- Williescroggs@Unc.Edu Association
- Stone Knoll Subdivision
Listing and Financial Details
- Home warranty included in the sale of the property
Ownership History
Purchase Details
Home Financials for this Owner
Home Financials are based on the most recent Mortgage that was taken out on this home.Purchase Details
Home Financials for this Owner
Home Financials are based on the most recent Mortgage that was taken out on this home.Purchase Details
Similar Homes in Chapel Hill, NC
Home Values in the Area
Average Home Value in this Area
Purchase History
| Date | Type | Sale Price | Title Company |
|---|---|---|---|
| Warranty Deed | $722,000 | None Available | |
| Deed | -- | None Available | |
| Deed | $243,000 | -- |
Mortgage History
| Date | Status | Loan Amount | Loan Type |
|---|---|---|---|
| Open | $650,988 | VA | |
| Previous Owner | $470,000 | New Conventional | |
| Previous Owner | $312,000 | New Conventional | |
| Previous Owner | $359,500 | Unknown | |
| Previous Owner | $400,500 | Unknown | |
| Previous Owner | $399,000 | Unknown | |
| Previous Owner | $400,000 | Unknown |
Property History
| Date | Event | Price | Change | Sq Ft Price |
|---|---|---|---|---|
| 05/31/2025 05/31/25 | Pending | -- | -- | -- |
| 04/14/2025 04/14/25 | For Sale | $1,145,000 | +58.6% | $329 / Sq Ft |
| 12/14/2023 12/14/23 | Off Market | $722,000 | -- | -- |
| 06/23/2021 06/23/21 | Sold | $722,000 | +5.0% | $206 / Sq Ft |
| 05/24/2021 05/24/21 | Pending | -- | -- | -- |
| 05/17/2021 05/17/21 | For Sale | $687,500 | -- | $196 / Sq Ft |
Tax History Compared to Growth
Tax History
| Year | Tax Paid | Tax Assessment Tax Assessment Total Assessment is a certain percentage of the fair market value that is determined by local assessors to be the total taxable value of land and additions on the property. | Land | Improvement |
|---|---|---|---|---|
| 2022 | $0 | $0 | $0 | $0 |
| 2021 | $7,953 | $714,900 | $201,500 | $513,400 |
| 2020 | $8,016 | $675,000 | $201,500 | $473,500 |
| 2018 | $7,888 | $675,000 | $201,500 | $473,500 |
| 2017 | $7,265 | $675,000 | $201,500 | $473,500 |
| 2016 | $7,265 | $603,300 | $193,800 | $409,500 |
| 2015 | $7,750 | $644,253 | $193,835 | $450,418 |
| 2014 | -- | $644,253 | $193,835 | $450,418 |
Agents Affiliated with this Home
-
Steve Doyle

Seller's Agent in 2025
Steve Doyle
NewStone Realty, LLC
(919) 622-6078
115 Total Sales
-
Brandy Artis
B
Buyer's Agent in 2025
Brandy Artis
Navigate Realty
(919) 218-6712
9 Total Sales
-
Debbie McCormick
D
Seller's Agent in 2021
Debbie McCormick
Berkshire Hathaway HomeService
(919) 270-2937
185 Total Sales
-
Mark McCormick

Seller Co-Listing Agent in 2021
Mark McCormick
Berkshire Hathaway HomeService
(919) 632-6542
114 Total Sales
-
Laura Lennon

Buyer's Agent in 2021
Laura Lennon
RE/MAX
145 Total Sales
Map
Source: Doorify MLS
MLS Number: 2381250
APN: 9769669521
- 406 Johns Woods Rd
- 304 Homestead Rd
- 104 Buckeye Ln
- 100 Michaels Way
- 8780 Old Nc 86
- 608 Valen Ct
- 308 Sunset Creek Cir
- 1511 Hatch Rd
- 205 Bruton Dr
- 811 Oxbow Crossing Rd
- 800 Oxbow Crossing Rd
- 118 Sanderway Dr
- 122 Sanderway Dr
- 108 Ellsworth Place
- 3017 Tramore Dr
- 3009 Tramore Dr
- 105 Dairy Ct
- 106 Dairy Ct
- 8504 Old Nc 86
- 418 Wyndham Dr
