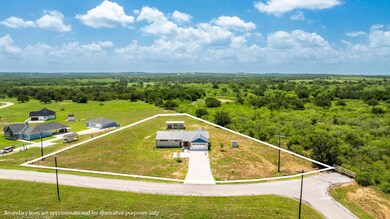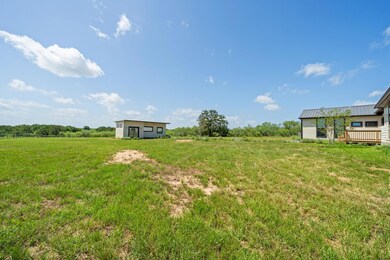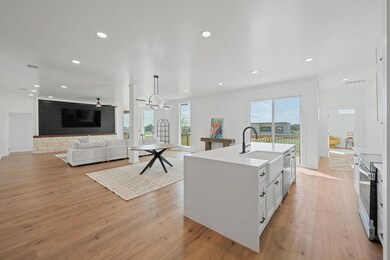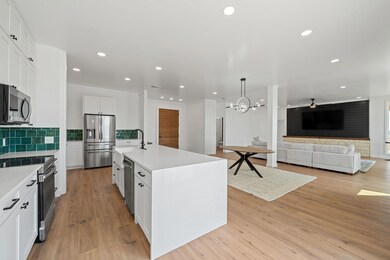
111 Starlight Path Red Rock, TX 78662
Estimated payment $3,930/month
Highlights
- Guest House
- Two Primary Bedrooms
- Open Floorplan
- New Construction
- Two Primary Bathrooms
- Deck
About This Home
Modern Comfort Meets Country Living! Nestled on 1.958 acres in Blue Sky Estates, this 2024-built home blends sleek design with cutting-edge durability. A 3-bed, 2.5-bath with 2,193 sq. ft. in the main house + a 400 sq. ft. 1-bed, 1-bath guest house. This stunner is built to last! Enjoy soaring windows, an open-concept layout, and a spa-like primary suite with private deck access. The chef’s kitchen features stainless steel appliances, a large island, and stylish fixtures. Built for efficiency & strength, the home boasts a metal roof with R39 insulation, high-performance composite walls (R20), and a patented structural system for wind resistance and fire protection. New septic, well, & 2-car garage included! All this—just 16 miles to Lockhart, 20 to Bastrop, and 39 to Austin. Modern. Durable. Unmatched. Come see it today!
Listing Agent
Armstrong Properties Brokerage Phone: (979) 567-7653 License #0633878 Listed on: 03/14/2025
Home Details
Home Type
- Single Family
Year Built
- Built in 2024 | New Construction
Lot Details
- 1.96 Acre Lot
- Northwest Facing Home
- Partially Fenced Property
- Cleared Lot
- Back and Front Yard
HOA Fees
- $13 Monthly HOA Fees
Parking
- 2 Car Attached Garage
- Enclosed Parking
- Front Facing Garage
- Garage Door Opener
- Driveway
Home Design
- Slab Foundation
- Metal Roof
Interior Spaces
- 2,593 Sq Ft Home
- 1-Story Property
- Open Floorplan
- Woodwork
- High Ceiling
- Ceiling Fan
- Recessed Lighting
- Living Room
- Dining Room
- Storage Room
- Laminate Flooring
- Rural Views
Kitchen
- Open to Family Room
- Breakfast Bar
- Electric Oven
- Cooktop
- Microwave
- Dishwasher
- Stainless Steel Appliances
- Kitchen Island
- Quartz Countertops
- Disposal
Bedrooms and Bathrooms
- 4 Main Level Bedrooms
- Double Master Bedroom
- Walk-In Closet
- Two Primary Bathrooms
- Double Vanity
- Soaking Tub
- Garden Bath
- Separate Shower
Accessible Home Design
- Accessible Full Bathroom
- Accessible Kitchen
Outdoor Features
- Deck
- Rear Porch
Schools
- Navarro Elementary School
- Lockhart Middle School
- Lockhart High School
Utilities
- Central Air
- Heating Available
- Vented Exhaust Fan
- Well
- Electric Water Heater
- Aerobic Septic System
Additional Features
- Sustainability products and practices used to construct the property include see remarks
- Guest House
Community Details
- Blue Sky Estates Property Owners Association, Inc. Association
- Built by Brookvale Properties LLC
- Blue Sky Estates Subdivision
Listing and Financial Details
- Assessor Parcel Number 122416
Map
Home Values in the Area
Average Home Value in this Area
Property History
| Date | Event | Price | Change | Sq Ft Price |
|---|---|---|---|---|
| 07/11/2025 07/11/25 | Price Changed | $599,000 | -7.7% | $231 / Sq Ft |
| 06/04/2025 06/04/25 | Price Changed | $649,000 | -7.2% | $250 / Sq Ft |
| 03/10/2025 03/10/25 | Price Changed | $699,000 | 0.0% | $270 / Sq Ft |
| 03/10/2025 03/10/25 | For Sale | $699,000 | -9.8% | $270 / Sq Ft |
| 02/19/2025 02/19/25 | Off Market | -- | -- | -- |
| 11/25/2024 11/25/24 | For Sale | $775,000 | +682.8% | $299 / Sq Ft |
| 03/31/2023 03/31/23 | Sold | -- | -- | -- |
| 03/14/2023 03/14/23 | Pending | -- | -- | -- |
| 11/14/2022 11/14/22 | For Sale | $99,000 | -- | -- |
Similar Homes in Red Rock, TX
Source: Unlock MLS (Austin Board of REALTORS®)
MLS Number: 2015078
- 1719 Watterson Rd Unit 1
- 18188 Fm 86
- 1725 Lower Red Rock Rd
- 3997 Fm 535
- 6020 Taylorsville Rd
- 4409 Fm 535 Unit B
- 162 Fm 672
- 533 Pine Canyon Dr
- 7355 Fm 713
- 1185 Fm 812 Unit B
- 196 Willy Rd
- 302 Lone Star Rd Unit C
- 255 Saint Johns Rd
- 685 Eileens Way
- 121 High St
- 127 Fairview Ln
- 120 Blue Quail St
- 698 Highland Ranch Way
- 134 Stellers Swoop
- 142 Voss Pkwy Unit A






