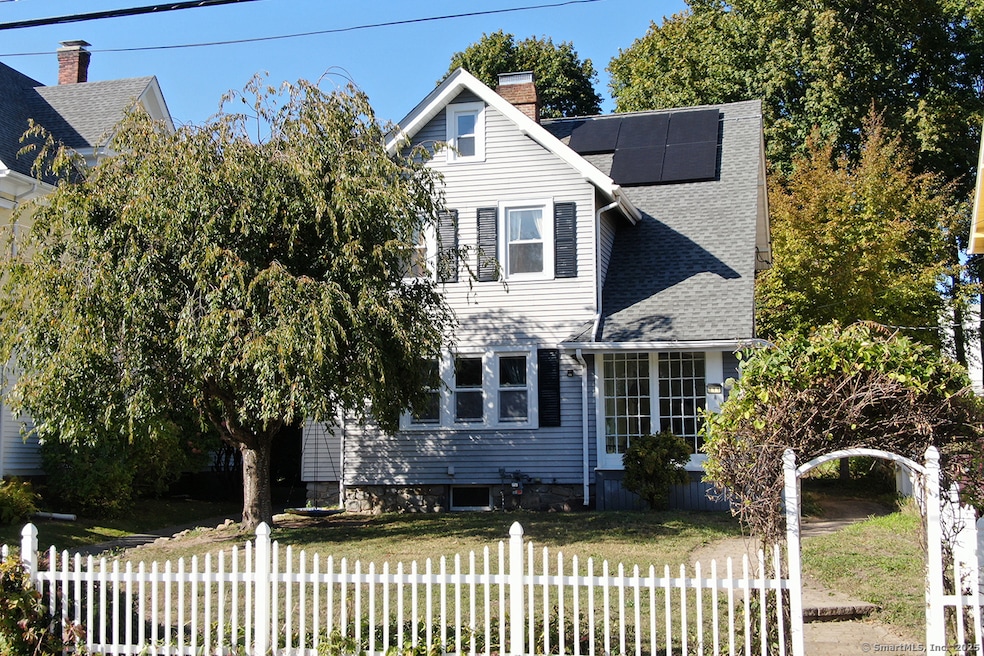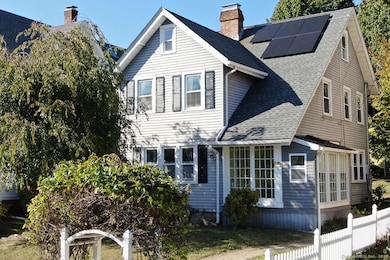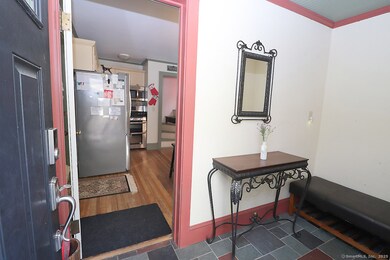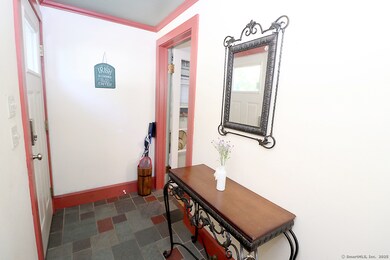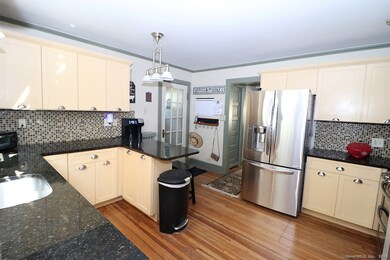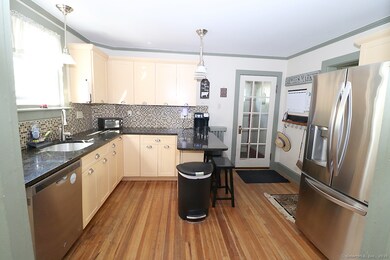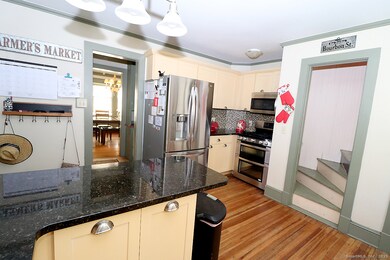111 Stearns St Bristol, CT 06010
Federal Hill NeighborhoodHighlights
- Colonial Architecture
- Attic
- Mud Room
- Deck
- 1 Fireplace
- Walk-In Pantry
About This Home
Vintage 1921 Colonial home located in the desirable Federal Hill area of Bristol, offering a blend of original character & modern updates. A welcoming mudroom entry leads to an updated kitchen featuring granite countertops, S.S. appliances, gas range, tile backsplash, & hardwood flooring. The kitchen also includes a walk-in pantry & a charming original second staircase. Off the kitchen is a formal dining room w/hardwood floors, crown molding, & wainscoting. The spacious living room features a wood-burning fireplace, crown molding, ceiling fan, & French doors leading to a three-season sunroom w/skylight-ideal for relaxing. A half bath w/pocket door completes the main level. Upstairs, the home offers 4 bedrooms, all w/hardwood floors. The primary bedroom includes a walk-in closet & direct access to the fourth bedroom, which can serve as a nursery, or dressing room. The updated full bathroom features a double vanity, ceramic tile, wainscoting, & built-in storage. Additional space includes a walk-up attic w/heat, newer windows, office space, & storage room. The partially finished lower level includes a family room w/laminate flooring, recessed lighting, & built-in bookcase. Lots of closet space & storage throughout the home. Exterior highlights include a Trex deck, fenced front yard w/arbor, detached 1-car garage, & solar panels to help reduce utility costs. A unique opportunity to lease a vintage home w/thoughtful updates in one of Bristol's most established neighborhoods.
Listing Agent
William Raveis Real Estate Brokerage Phone: (860) 416-4482 License #RES.0786904 Listed on: 11/24/2025

Co-Listing Agent
William Raveis Real Estate Brokerage Phone: (860) 416-4482 License #RES.0771312
Home Details
Home Type
- Single Family
Est. Annual Taxes
- $5,408
Year Built
- Built in 1921
Lot Details
- 8,712 Sq Ft Lot
- Property is zoned R-15
Home Design
- Colonial Architecture
- Vinyl Siding
Interior Spaces
- Crown Molding
- Ceiling Fan
- Recessed Lighting
- 1 Fireplace
- Thermal Windows
- French Doors
- Mud Room
- Laundry on lower level
Kitchen
- Walk-In Pantry
- Gas Range
- Microwave
- Dishwasher
- Disposal
Bedrooms and Bathrooms
- 4 Bedrooms
Attic
- Walkup Attic
- Partially Finished Attic
Partially Finished Basement
- Heated Basement
- Basement Fills Entire Space Under The House
Home Security
- Home Security System
- Storm Doors
Parking
- 1 Car Garage
- Parking Deck
- Driveway
Eco-Friendly Details
- Heating system powered by active solar
Outdoor Features
- Deck
- Rain Gutters
Schools
- Ellen P. Hubbell Elementary School
- Chippens Hill Middle School
- Bristol Eastern High School
Utilities
- Cooling System Mounted In Outer Wall Opening
- Hot Water Heating System
- Heating System Uses Oil
- Programmable Thermostat
- Hot Water Circulator
- Fuel Tank Located in Basement
- Cable TV Available
Community Details
- Pets Allowed
Listing and Financial Details
- Assessor Parcel Number 476759
Map
Source: SmartMLS
MLS Number: 24141319
APN: BRIS-000025-000000-000143
- 35 Broadview St
- 196 Goodwin St
- 5 Oakland St
- 172 Oakland St
- 38 Prospect Place
- 157 High St
- 213 Summer St
- 207 Summer St
- 36 Richmond Place
- 20 Lincoln St
- 29 Lincoln Place
- 58 Lincoln St
- 41 Pardee St
- 10 Henry St
- 39 Williams St
- 42 Holley Rd
- 68 Center St
- 127 Curtiss St
- 0 Fairlawn St
- 220 Blakeslee St Unit 220
- 101 Stearns St
- 42 Oakland St Unit 2
- 18 Walnut St
- 172 Woodland St Unit 2
- 46 Stearns St
- 46 Stearns St
- 72 Stewart St
- 138 Federal St
- 125 High St Unit 125 FL 2
- 122 High St
- 245 Oakland St
- 133 North St
- 67 Burlington Ave Unit 69
- 301 Main St Unit 14
- 42 Summer St Unit 5
- 42 Summer St Unit 4
- 22 High St
- 38 Prospect St Unit 38
- 200 Blakeslee St
- 100 N Main St Unit 411
