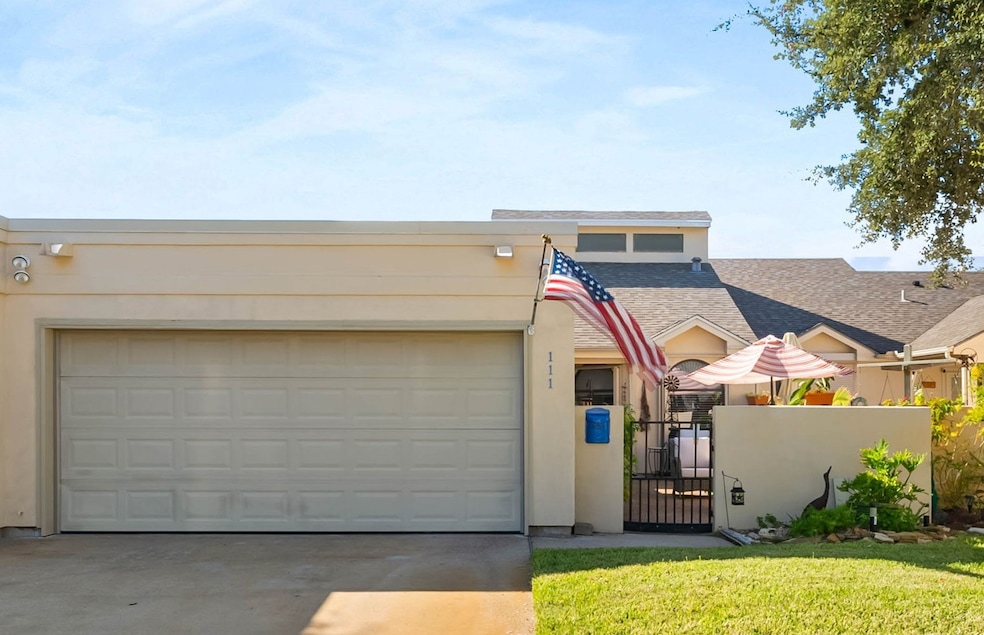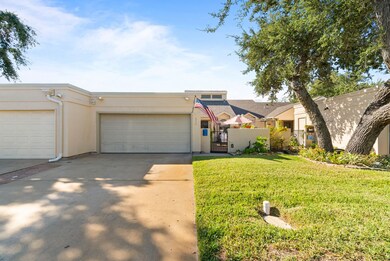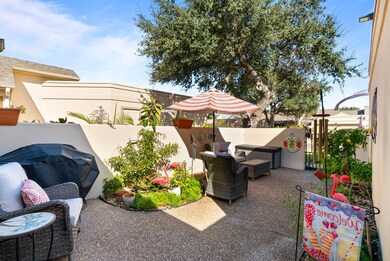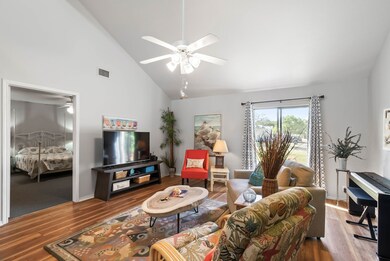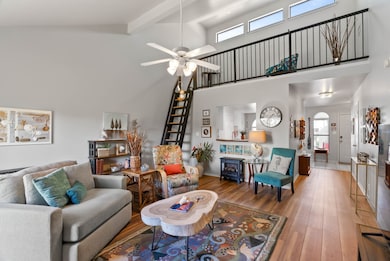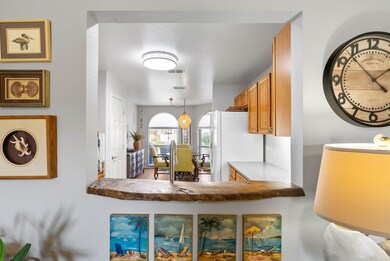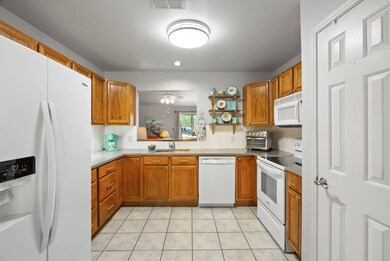111 Sugar Creek Dr Rockport, TX 78382
Estimated payment $1,916/month
Highlights
- Popular Property
- Clubhouse
- Adjacent to Greenbelt
- Gated Community
- Deck
- Vaulted Ceiling
About This Home
Welcome to easy living in Country Club Square! This beautifully decorated 2/2 offers an updated kitchen with quartz countertops, beadboard backsplash, stainless steel farmhouse sink, large pantry, and a spacious eat-in area with a custom wood bar. The living room features a vaulted ceiling, vinyl plank flooring, and a versatile loft ideal for an office, workout space, or storage. The guest room has new carpet, and the guest bath includes a sleek gray quartz countertop. Enjoy a serene courtyard and peaceful creek views. Additional perks include storm shutters and a newer washer and dryer. This unit is turn-key and includes the furniture, artwork, and décor. HOA-maintained yard plus community pool and clubhouse. Golf-cart-friendly neighborhood with quick access to the beach and Rockport Country Club. Perfect for full-time living or a low-maintenance coastal getaway.
Listing Agent
Eva Marable
Red Door Realtors, LLC License #0769979 Listed on: 11/20/2025
Townhouse Details
Home Type
- Townhome
Est. Annual Taxes
- $4,079
Year Built
- Built in 1998
Lot Details
- 3,389 Sq Ft Lot
- Adjacent to Greenbelt
- Fenced Yard
- Front Yard
HOA Fees
- $150 Monthly HOA Fees
Parking
- 2 Car Garage
Home Design
- Spanish Architecture
- Slab Foundation
- Composition Roof
- Stucco
Interior Spaces
- 1,288 Sq Ft Home
- 1-Story Property
- Vaulted Ceiling
- Ceiling Fan
- Free Standing Fireplace
- Family Room Off Kitchen
- Living Room
- Combination Kitchen and Dining Room
- Loft
- Utility Room
Kitchen
- Breakfast Bar
- Electric Oven
- Electric Range
- Free-Standing Range
- Microwave
- Dishwasher
- Disposal
Flooring
- Carpet
- Tile
- Vinyl Plank
- Vinyl
Bedrooms and Bathrooms
- 2 Bedrooms
- 2 Full Bathrooms
- Double Vanity
- Single Vanity
Laundry
- Dryer
- Washer
Home Security
Outdoor Features
- Deck
- Patio
Schools
- Live Oak 1-3 Learning Center Elementary School
- Rockport-Fulton Middle School
- Rockport-Fulton High School
Utilities
- Central Heating and Cooling System
Listing and Financial Details
- Exclusions: Electric piano, exercise equipment, garage items
Community Details
Overview
- Association fees include clubhouse, common areas, ground maintenance
- Country Club Square Association
- Country Club Square Subdivision
- Maintained Community
Amenities
- Clubhouse
Recreation
- Community Pool
Security
- Controlled Access
- Gated Community
- Hurricane or Storm Shutters
- Fire and Smoke Detector
Map
Home Values in the Area
Average Home Value in this Area
Tax History
| Year | Tax Paid | Tax Assessment Tax Assessment Total Assessment is a certain percentage of the fair market value that is determined by local assessors to be the total taxable value of land and additions on the property. | Land | Improvement |
|---|---|---|---|---|
| 2025 | $4,079 | $256,750 | $30,000 | $226,750 |
| 2024 | $3,747 | $247,440 | $18,000 | $229,440 |
| 2023 | $3,275 | $250,130 | $18,000 | $232,130 |
| 2022 | $3,461 | $194,890 | $18,000 | $176,890 |
| 2021 | $3,343 | $177,340 | $18,000 | $159,340 |
| 2020 | $3,122 | $159,800 | $18,000 | $141,800 |
| 2019 | $2,648 | $138,170 | $18,000 | $120,170 |
| 2018 | $2,648 | $132,160 | $18,000 | $114,160 |
| 2017 | $2,786 | $138,170 | $18,000 | $120,170 |
| 2014 | -- | $121,730 | $13,000 | $108,730 |
Property History
| Date | Event | Price | List to Sale | Price per Sq Ft | Prior Sale |
|---|---|---|---|---|---|
| 11/20/2025 11/20/25 | For Sale | $270,000 | +42.9% | $210 / Sq Ft | |
| 04/09/2021 04/09/21 | Sold | -- | -- | -- | View Prior Sale |
| 04/09/2021 04/09/21 | Sold | -- | -- | -- | View Prior Sale |
| 03/10/2021 03/10/21 | Pending | -- | -- | -- | |
| 02/05/2021 02/05/21 | For Sale | $189,000 | -- | $147 / Sq Ft | |
| 01/01/2021 01/01/21 | Pending | -- | -- | -- |
Purchase History
| Date | Type | Sale Price | Title Company |
|---|---|---|---|
| Warranty Deed | -- | None Listed On Document | |
| Vendors Lien | -- | Stewart Title | |
| Warranty Deed | -- | San Jacinto Title Services | |
| Interfamily Deed Transfer | -- | San Jacinto Title Services | |
| Interfamily Deed Transfer | -- | None Available |
Mortgage History
| Date | Status | Loan Amount | Loan Type |
|---|---|---|---|
| Previous Owner | $144,000 | New Conventional |
Source: Houston Association of REALTORS®
MLS Number: 58396291
APN: R54040
- 104 Oyster Cove
- 102 Sugar Creek Dr
- 113 Santa fe Dr
- 102 Cedar Ridge Dr
- 102 102 Cedar Ridge
- 103 Cedar Ridge Dr
- 527 Traylor Blvd
- 107 Cherry Hills Dr
- 108 Marion Dr
- 113 Cherry Hills Dr
- 314 S 7th St
- 111 Long Reach Loop
- 108 Timber Lane Loop
- 3115 Traylor Blvd
- 1913 Baywood Dr
- 120 Marion Dr
- 203 Timber Lane Loop
- 113 Oaktree St
- 1901 Crescent Dr
- 1807 Harbor Dr
- 1101 Palmetto Ave Unit PRIVATE RV LOT
- 2631 Harbor Cove
- 2635 Harbor Cove
- 607 Palmetto Ave Unit 2
- 620 S Fulton Beach Rd
- 221 Marion Dr
- 302 Broadway St
- 1702 Fm 3036
- 210 Oak Bay Dr
- 210 Oak Bay St Unit 703
- 301 N 4th St
- 305 N 4th St
- 2709 Bayhouse Dr
- 140 Lavaca Cir
- 112 Forest Hills
- 1809 Hillcrest Dr
- 122 Lavaca Cir
- 71 Nassau Dr Unit 403
- 209 Forest Hills Unit 229
- 133 Antigua Dr
