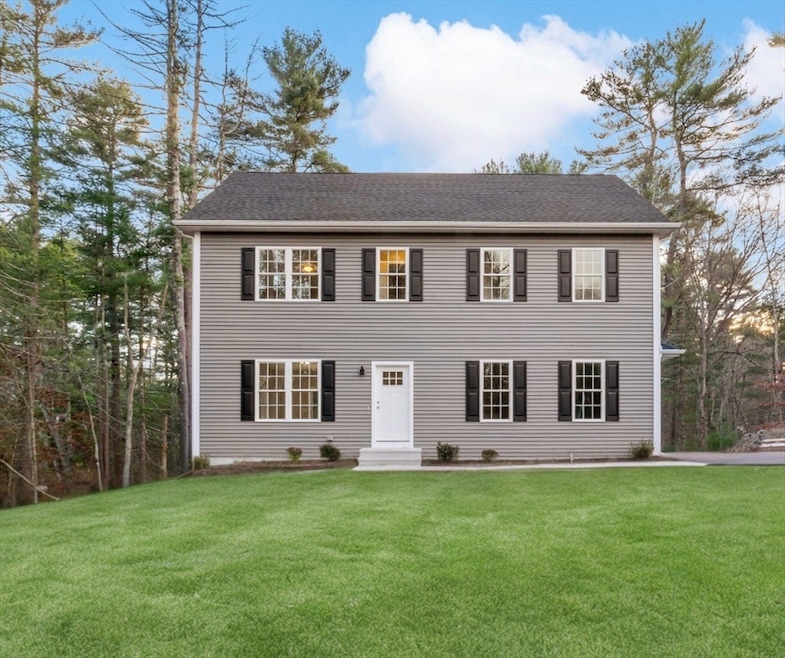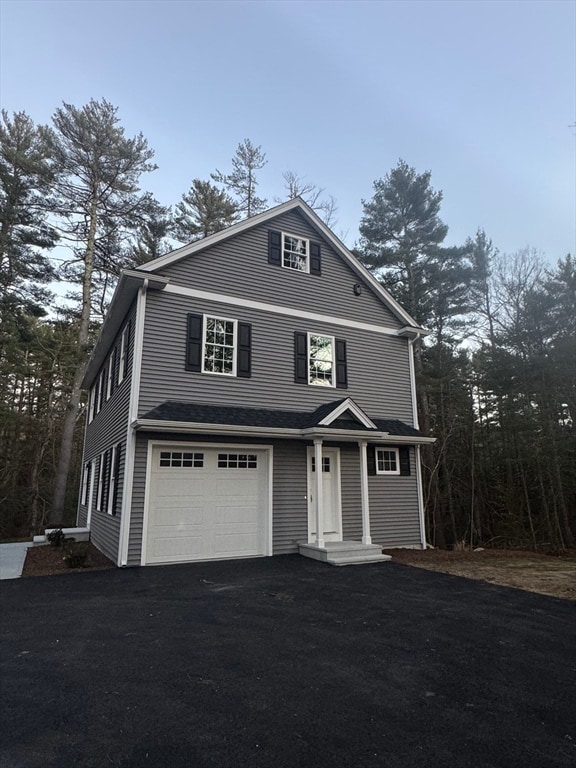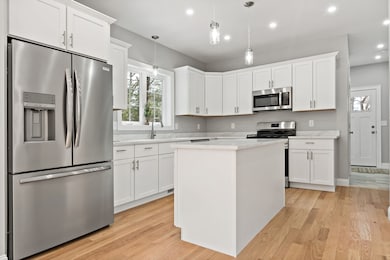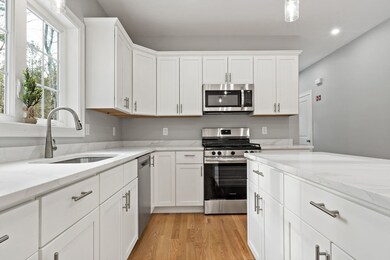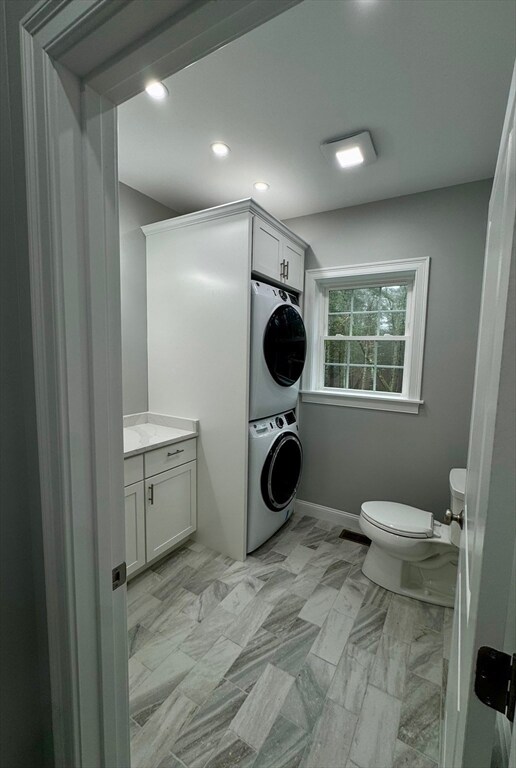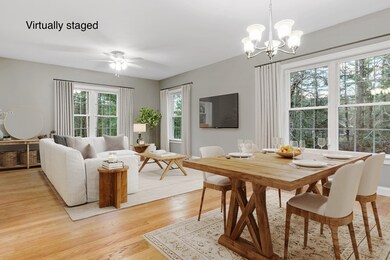
111 Summer St Rehoboth, MA 02769
Highlights
- Golf Course Community
- 3.29 Acre Lot
- Colonial Architecture
- Community Stables
- Open Floorplan
- Landscaped Professionally
About This Home
As of April 2025Experience the perfect combination of modern and natural beauty in this gorgeous new construction home, set back from the street on a peaceful, wooded lot full of wildlife. With an open floor plan, soaring 9 ft. ceilings, and abundant natural light , this home offers both nature & comfort . Home features 3 bdrs, 2.5 bths plus a 600 sq.ft. bonus room ideal for home office, playroom or extra living space. Hardwoods, tile and granite boast throughout the home, carpeting in bedrooms & bonus room for warmth & comfort . Kitchen appliance package included . Spray foam insulation throughout including the garage for energy efficiency which offers significant annual savings. Laundry on the 1st floor for ease and convenience - washer & dryer included. Full walkout basement with endless possibilities, spacious deck that offers breath taking views of a serene wooded landscape perfect for relaxing or entertaining. Tucked away for privacy & tranquility, private showings available!
Home Details
Home Type
- Single Family
Est. Annual Taxes
- $2,230
Year Built
- Built in 2024
Lot Details
- 3.29 Acre Lot
- Near Conservation Area
- Landscaped Professionally
- Wooded Lot
Parking
- 1 Car Attached Garage
- Tuck Under Parking
- Side Facing Garage
- Garage Door Opener
- Driveway
- Open Parking
- Off-Street Parking
Home Design
- Colonial Architecture
- Frame Construction
- Foam Insulation
- Shingle Roof
- Concrete Perimeter Foundation
Interior Spaces
- Open Floorplan
- Ceiling Fan
- Recessed Lighting
- Insulated Windows
- Sliding Doors
- Insulated Doors
- Bonus Room
- Attic
Kitchen
- Stove
- Range
- Microwave
- ENERGY STAR Qualified Refrigerator
- ENERGY STAR Qualified Dishwasher
- Stainless Steel Appliances
- Kitchen Island
- Solid Surface Countertops
Flooring
- Wood
- Carpet
- Ceramic Tile
Bedrooms and Bathrooms
- 3 Bedrooms
- Primary bedroom located on second floor
- Walk-In Closet
- Dual Vanity Sinks in Primary Bathroom
Laundry
- Laundry on main level
- Laundry in Bathroom
- ENERGY STAR Qualified Dryer
- Dryer
- ENERGY STAR Qualified Washer
Basement
- Walk-Out Basement
- Basement Fills Entire Space Under The House
- Block Basement Construction
Eco-Friendly Details
- ENERGY STAR Qualified Equipment for Heating
- Energy-Efficient Thermostat
Outdoor Features
- Deck
- Rain Gutters
Location
- Property is near schools
Schools
- Palmer River Elementary School
- Beckwith Middle School
- Dr High School
Utilities
- Cooling System Powered By Renewable Energy
- Central Heating and Cooling System
- 2 Cooling Zones
- 2 Heating Zones
- 200+ Amp Service
- Private Water Source
- Water Heater
- Private Sewer
Listing and Financial Details
- Assessor Parcel Number 4480550
Community Details
Overview
- No Home Owners Association
Recreation
- Golf Course Community
- Community Stables
Ownership History
Purchase Details
Home Financials for this Owner
Home Financials are based on the most recent Mortgage that was taken out on this home.Purchase Details
Purchase Details
Purchase Details
Purchase Details
Home Financials for this Owner
Home Financials are based on the most recent Mortgage that was taken out on this home.Similar Homes in Rehoboth, MA
Home Values in the Area
Average Home Value in this Area
Purchase History
| Date | Type | Sale Price | Title Company |
|---|---|---|---|
| Executors Deed | $80,000 | -- | |
| Executors Deed | $80,000 | -- | |
| Executors Deed | $80,000 | -- | |
| Executors Deed | -- | -- | |
| Executors Deed | -- | -- | |
| Deed | $39,000 | -- | |
| Deed | $39,000 | -- | |
| Deed | $39,000 | -- | |
| Foreclosure Deed | $138,897 | -- | |
| Foreclosure Deed | $138,897 | -- | |
| Foreclosure Deed | $138,897 | -- | |
| Deed | $195,000 | -- | |
| Deed | $195,000 | -- | |
| Deed | $195,000 | -- |
Mortgage History
| Date | Status | Loan Amount | Loan Type |
|---|---|---|---|
| Open | $715,100 | Purchase Money Mortgage | |
| Closed | $715,100 | Purchase Money Mortgage | |
| Previous Owner | $146,250 | Purchase Money Mortgage |
Property History
| Date | Event | Price | Change | Sq Ft Price |
|---|---|---|---|---|
| 04/11/2025 04/11/25 | Sold | $715,100 | -2.7% | $304 / Sq Ft |
| 03/20/2025 03/20/25 | Pending | -- | -- | -- |
| 03/17/2025 03/17/25 | For Sale | $735,000 | +2.8% | $312 / Sq Ft |
| 02/24/2025 02/24/25 | Off Market | $715,100 | -- | -- |
| 01/15/2025 01/15/25 | For Sale | $735,000 | +568.2% | $312 / Sq Ft |
| 03/19/2018 03/19/18 | Pending | -- | -- | -- |
| 10/02/2017 10/02/17 | For Sale | $110,000 | -- | -- |
Tax History Compared to Growth
Tax History
| Year | Tax Paid | Tax Assessment Tax Assessment Total Assessment is a certain percentage of the fair market value that is determined by local assessors to be the total taxable value of land and additions on the property. | Land | Improvement |
|---|---|---|---|---|
| 2025 | $3,364 | $301,700 | $196,300 | $105,400 |
| 2024 | $2,230 | $196,300 | $196,300 | $0 |
| 2023 | $2,330 | $192,300 | $192,300 | $0 |
| 2022 | $2,330 | $183,900 | $183,900 | $0 |
| 2021 | $2,219 | $167,600 | $167,600 | $0 |
| 2020 | $2,199 | $167,600 | $167,600 | $0 |
| 2018 | $1,913 | $159,800 | $159,800 | $0 |
| 2017 | $2,007 | $159,800 | $159,800 | $0 |
| 2016 | $1,942 | $159,800 | $159,800 | $0 |
| 2015 | $1,879 | $152,600 | $152,600 | $0 |
| 2014 | $1,809 | $145,400 | $145,400 | $0 |
Agents Affiliated with this Home
-
Wendy Babbitt
W
Seller's Agent in 2025
Wendy Babbitt
B Conway Realty LLC
2 in this area
4 Total Sales
-
Kelly Boucher

Buyer's Agent in 2025
Kelly Boucher
RE/MAX
(508) 400-5246
1 in this area
86 Total Sales
-
Laura Fortin

Seller's Agent in 2017
Laura Fortin
Heritage Realty Group, LLC
(508) 801-1909
4 in this area
56 Total Sales
-
Debra Viveiros
D
Buyer's Agent in 2017
Debra Viveiros
Milestone Realty, Inc.
(508) 989-6371
3 in this area
93 Total Sales
Map
Source: MLS Property Information Network (MLS PIN)
MLS Number: 73326286
APN: REHO-000033-000000-000079
