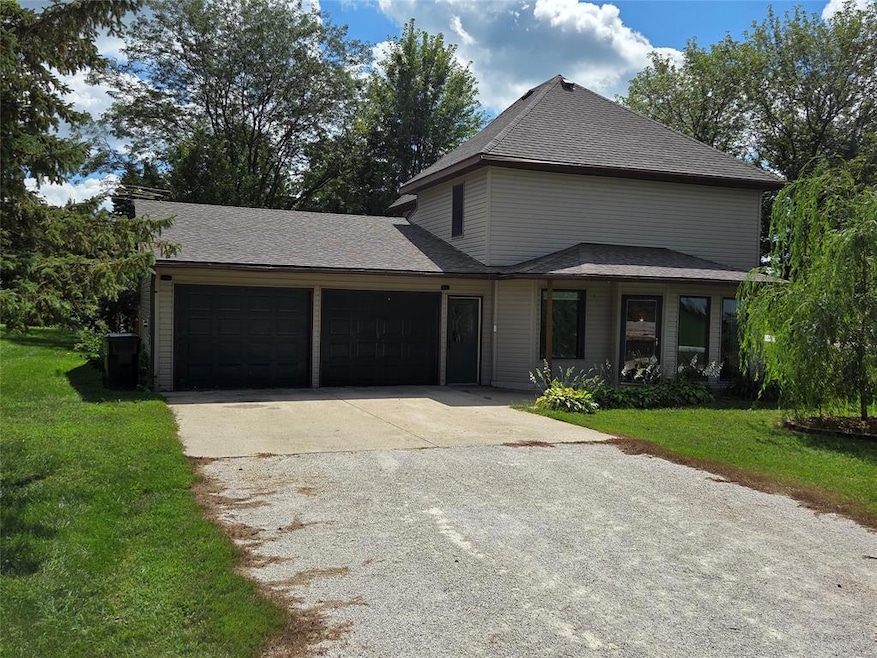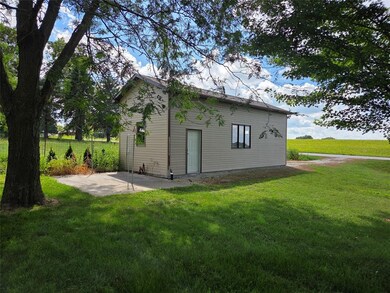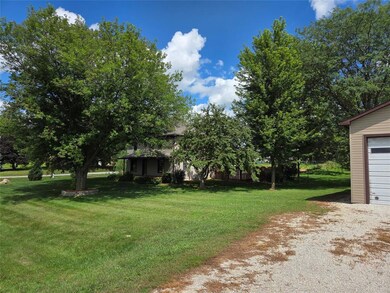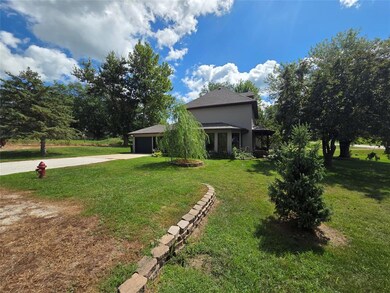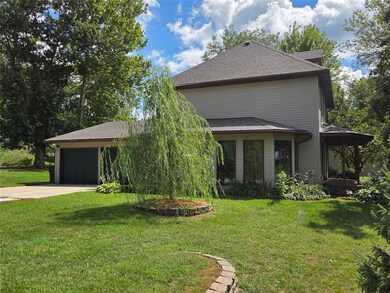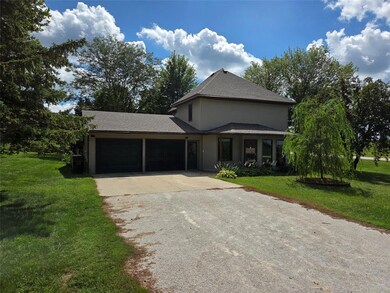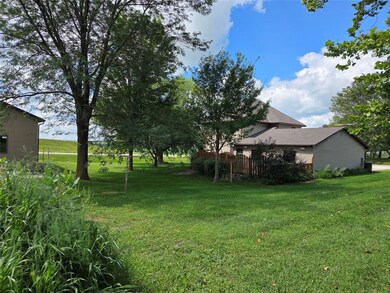111 Summerset St Fontanelle, IA 50846
Estimated payment $1,296/month
Highlights
- Sun or Florida Room
- No HOA
- Covered Deck
- Corner Lot
- Eat-In Kitchen
- Patio
About This Home
Charming & Modern Corner-Lot Home with Premium Upgrades
Discover this beautifully updated home on a spacious corner lot, blending timeless charm with contemporary comforts. Step inside to a warm, inviting atmosphere that feels both spacious and cozy.
The reimagined kitchen is a chef’s delight, featuring new cabinets, a stylish island (2024), modern flooring (2023), a sleek wet bar (2024), and a conveniently updated half bath (2023) off the dining area. This home offers three generously sized bedrooms, including a spacious primary suite on the second floor, complemented by a fully renovated bathroom (2018). Ascend to the third floor to find a versatile flex space—perfect for an additional bedroom, playroom, or storage.
The fully finished basement is an entertainer’s dream, boasting a recreation room with a bar, surround sound, and an updated half bath. Accessible from the home or the expansive heated garage, the basement is ideal for gatherings. The garage itself is a standout, equipped with separate 150-amp service and 220v outlets, perfect for welding, air compressors, or hobbyist projects.
Outside, enjoy a 14x36 detached storage shed/garage (2020) and a back patio pre-wired and plumbed for a hot tub. There is an adjacent lot to the east available for purchase, offering extra space and flexibility. Recent upgrades include a new water heater and roof (2022).
Home Details
Home Type
- Single Family
Est. Annual Taxes
- $2,970
Year Built
- Built in 1925
Lot Details
- 0.39 Acre Lot
- Wood Fence
- Corner Lot
Home Design
- Block Foundation
- Asphalt Shingled Roof
- Vinyl Siding
Interior Spaces
- 1,671 Sq Ft Home
- 2-Story Property
- Family Room Downstairs
- Dining Area
- Sun or Florida Room
- Finished Basement
Kitchen
- Eat-In Kitchen
- Stove
- Microwave
- Dishwasher
Bedrooms and Bathrooms
- 4 Bedrooms
Laundry
- Dryer
- Washer
Parking
- 4 Garage Spaces | 2 Attached and 2 Detached
- Gravel Driveway
Outdoor Features
- Covered Deck
- Patio
- Outdoor Storage
Utilities
- Forced Air Heating and Cooling System
- Septic Tank
Community Details
- No Home Owners Association
Listing and Financial Details
- Assessor Parcel Number 1017301001
Map
Home Values in the Area
Average Home Value in this Area
Tax History
| Year | Tax Paid | Tax Assessment Tax Assessment Total Assessment is a certain percentage of the fair market value that is determined by local assessors to be the total taxable value of land and additions on the property. | Land | Improvement |
|---|---|---|---|---|
| 2025 | $2,970 | $213,020 | $17,580 | $195,440 |
| 2024 | $2,970 | $190,930 | $16,880 | $174,050 |
| 2023 | $2,752 | $190,930 | $16,880 | $174,050 |
| 2022 | $2,558 | $141,900 | $16,880 | $125,020 |
| 2021 | $2,558 | $141,900 | $16,880 | $125,020 |
| 2020 | $2,262 | $121,830 | $16,880 | $104,950 |
| 2019 | $2,306 | $121,830 | $0 | $0 |
| 2018 | $2,230 | $118,889 | $0 | $0 |
| 2017 | $2,030 | $108,597 | $0 | $0 |
| 2016 | $2,000 | $108,597 | $8,689 | $99,908 |
| 2015 | $2,000 | $93,369 | $0 | $0 |
| 2014 | $1,732 | $93,369 | $0 | $0 |
Property History
| Date | Event | Price | List to Sale | Price per Sq Ft |
|---|---|---|---|---|
| 10/01/2025 10/01/25 | Pending | -- | -- | -- |
| 08/21/2025 08/21/25 | For Sale | $199,000 | -- | $119 / Sq Ft |
Purchase History
| Date | Type | Sale Price | Title Company |
|---|---|---|---|
| Interfamily Deed Transfer | -- | None Available | |
| Warranty Deed | $500 | None Available | |
| Warranty Deed | $112,500 | None Available |
Mortgage History
| Date | Status | Loan Amount | Loan Type |
|---|---|---|---|
| Previous Owner | $101,250 | New Conventional |
Source: Des Moines Area Association of REALTORS®
MLS Number: 724764
APN: 10-17-301-001
- 905 3rd St Unit 1
- 419 1st St
- 521 Scott St
- 407 Jefferson St
- 309 S 1st St
- 407 NW Hayes St
- 308 NW Hayes St
- 203 NW 3rd St
- 1664 190th St
- 106 SE Oak St
- 107 NE 3rd St
- 309 SE 4th St
- 2548 Iowa 92
- 1978 290th St
- 206 NW Walnut St
- 206 and 212 NW Walnut St
- 3088 Jordan Ave
- 0 180th St at Indian Ave
- 2163 190th St
- 1565 330th St
