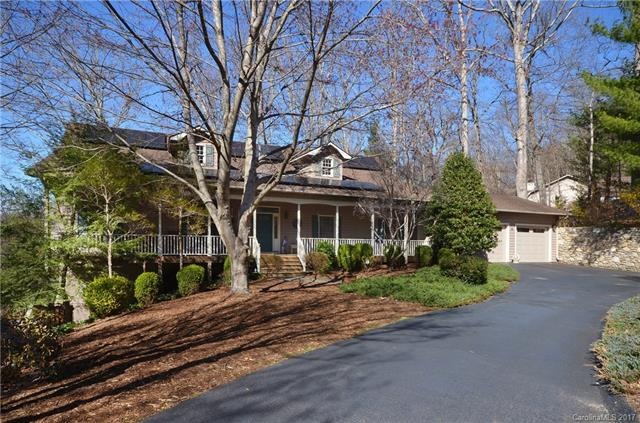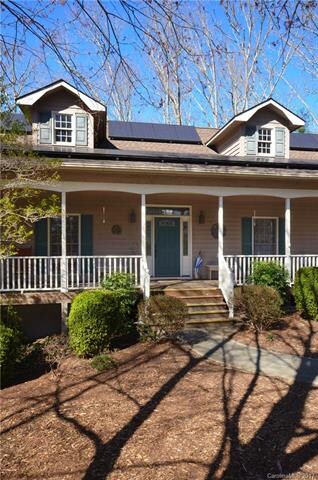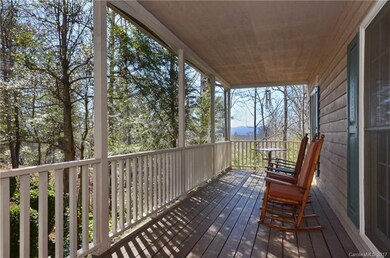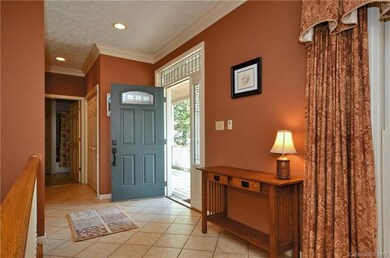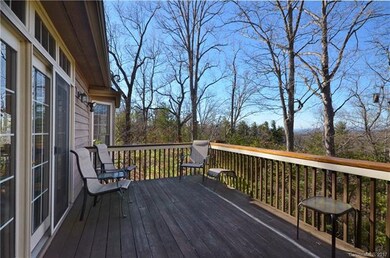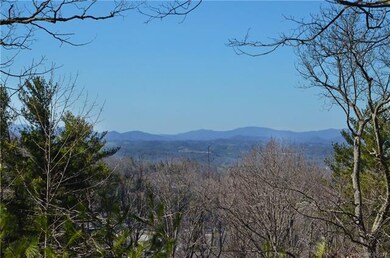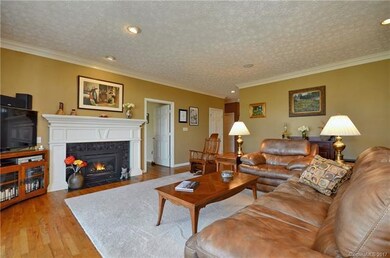
111 Sunny Ridge Dr Asheville, NC 28804
Highlights
- Cape Cod Architecture
- Wooded Lot
- Corner Lot
- Weaverville Elementary Rated A-
- Wood Flooring
- Fireplace
About This Home
As of May 2017Power 70% of your electric needs with this solar equipped home sitting on .66 acres north of downtown. This 1994 cedar-sided Cape Cod has custom cherry cabinets, wide doorways & staircase, his and her master baths, laundry on the main and porches galore. The home is outfitted to accommodate a generator, has a water filtration system, surround sound and a large workshop.
Last Agent to Sell the Property
Preferred Properties License #191063 Listed on: 03/13/2017
Home Details
Home Type
- Single Family
Year Built
- Built in 1994
Lot Details
- Corner Lot
- Wooded Lot
Parking
- Attached Garage
- Workshop in Garage
Home Design
- Cape Cod Architecture
Interior Spaces
- Fireplace
- Insulated Windows
Flooring
- Wood
- Tile
Bedrooms and Bathrooms
- Walk-In Closet
- 3 Full Bathrooms
Utilities
- Heating System Uses Natural Gas
- Cable TV Available
Listing and Financial Details
- Assessor Parcel Number 9731816190
- Tax Block 2
Ownership History
Purchase Details
Home Financials for this Owner
Home Financials are based on the most recent Mortgage that was taken out on this home.Purchase Details
Home Financials for this Owner
Home Financials are based on the most recent Mortgage that was taken out on this home.Similar Homes in Asheville, NC
Home Values in the Area
Average Home Value in this Area
Purchase History
| Date | Type | Sale Price | Title Company |
|---|---|---|---|
| Warranty Deed | $480,000 | None Available | |
| Warranty Deed | $462,500 | None Available |
Mortgage History
| Date | Status | Loan Amount | Loan Type |
|---|---|---|---|
| Previous Owner | $150,000 | Credit Line Revolving | |
| Previous Owner | $370,000 | Unknown | |
| Previous Owner | $50,000 | Credit Line Revolving | |
| Previous Owner | $148,000 | Unknown | |
| Previous Owner | $20,000 | Unknown | |
| Previous Owner | $25,000 | Credit Line Revolving | |
| Previous Owner | $118,000 | Unknown | |
| Previous Owner | $90,000 | Unknown |
Property History
| Date | Event | Price | Change | Sq Ft Price |
|---|---|---|---|---|
| 05/22/2025 05/22/25 | For Sale | $875,000 | +82.3% | $239 / Sq Ft |
| 05/18/2017 05/18/17 | Sold | $480,000 | -3.0% | $163 / Sq Ft |
| 03/13/2017 03/13/17 | Pending | -- | -- | -- |
| 03/13/2017 03/13/17 | For Sale | $495,000 | -- | $168 / Sq Ft |
Tax History Compared to Growth
Tax History
| Year | Tax Paid | Tax Assessment Tax Assessment Total Assessment is a certain percentage of the fair market value that is determined by local assessors to be the total taxable value of land and additions on the property. | Land | Improvement |
|---|---|---|---|---|
| 2023 | $4,736 | $486,500 | $51,200 | $435,300 |
| 2022 | $4,495 | $486,500 | $0 | $0 |
| 2021 | $4,495 | $486,500 | $0 | $0 |
| 2020 | $4,226 | $440,700 | $0 | $0 |
| 2019 | $4,226 | $440,700 | $0 | $0 |
| 2018 | $3,822 | $420,500 | $0 | $0 |
| 2017 | $3,795 | $326,200 | $0 | $0 |
| 2016 | $3,291 | $326,200 | $0 | $0 |
| 2015 | $3,291 | $326,200 | $0 | $0 |
| 2014 | $3,291 | $326,200 | $0 | $0 |
Agents Affiliated with this Home
-
Justin Purnell

Seller's Agent in 2025
Justin Purnell
EXP Realty LLC
(828) 551-3542
71 Total Sales
-
LeNoir Medlock

Seller's Agent in 2017
LeNoir Medlock
Preferred Properties
(828) 691-9981
5 in this area
139 Total Sales
-
Brian Etheridge

Buyer's Agent in 2017
Brian Etheridge
Premier Sotheby’s International Realty
(828) 551-8043
7 in this area
83 Total Sales
Map
Source: Canopy MLS (Canopy Realtor® Association)
MLS Number: CAR3259382
APN: 9731-81-6190-00000
- 999 Secluded Forest Dr Unit 11
- 124 Summit Tower Cir
- 146 Summit Tower Cir Unit Lot 211
- 140 Summit Tower Cir Unit 212
- 130 Summit Tower Cir Unit 213 & 214
- 27 Summit Tower Cir
- 159 Senator Reynolds Rd
- 209 Senator Reynolds Rd
- 256 Senator Reynolds Rd
- 406 Kessler Place
- 602 Storybook Villas Trail
- 403 Baird Cove Rd
- 16 Graystone Rd
- 20 Timberwolf Ct
- 10 Audubon Dr
- 32 Timberwolf Ct
- 12 Mayfield Rd
- 8 English Hills Dr
- 337 Stratford Rd
- 44 Ardoyne Rd
