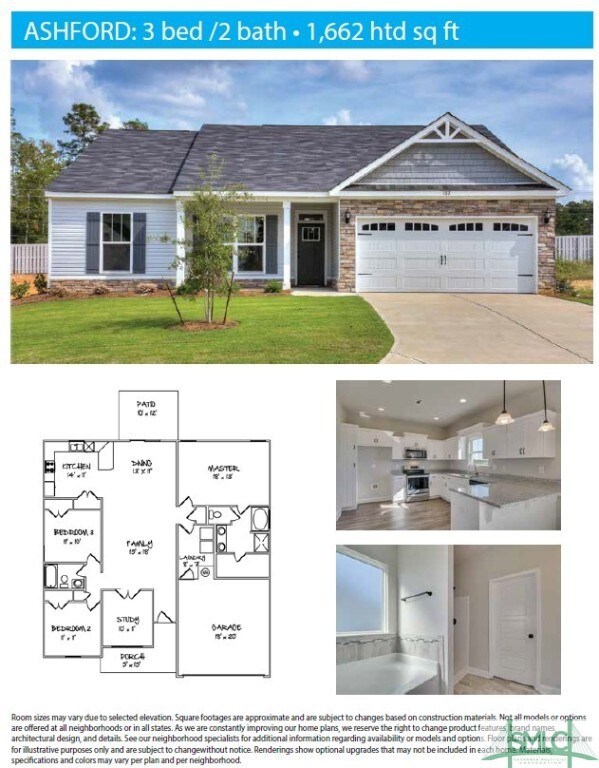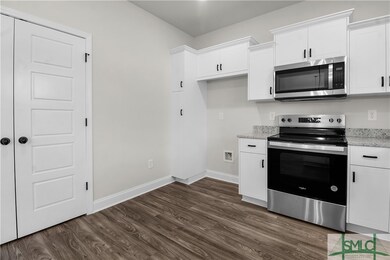
111 Susan Dr Rincon, GA 31326
Highlights
- New Construction
- Primary Bedroom Suite
- High Ceiling
- Ebenezer Elementary School Rated A-
- Traditional Architecture
- Breakfast Area or Nook
About This Home
As of July 2025This home is move-in ready. Photos are of "like" home and actual finishes and features may vary. The spacious Ashford features a split bedroom floor plan designed for family living. This ranch-style home offers a wide-open layout complete with a private study with French doors and a sprawling kitchen, including a flat bar top peninsula for drinks and appetizers. In the owner's suite, you’ll enjoy a luxury master bathroom equipped with a four-foot shower, separate garden tub and water closet, and double vanities with plenty of space to spare. Looking for a spacious and cozy home to call your own? The Ashford is calling your name!
Last Agent to Sell the Property
Keystone Real Estate Co License #335152 Listed on: 04/09/2024
Home Details
Home Type
- Single Family
Est. Annual Taxes
- $292
Year Built
- Built in 2024 | New Construction
HOA Fees
- $21 Monthly HOA Fees
Parking
- 2 Car Attached Garage
- Garage Door Opener
Home Design
- Traditional Architecture
- Slab Foundation
- Asphalt Roof
- Vinyl Siding
Interior Spaces
- 1,662 Sq Ft Home
- 1-Story Property
- High Ceiling
- Recessed Lighting
- Pull Down Stairs to Attic
Kitchen
- Breakfast Area or Nook
- Breakfast Bar
- Self-Cleaning Oven
- Range
- Microwave
- Dishwasher
- Disposal
Bedrooms and Bathrooms
- 3 Bedrooms
- Primary Bedroom Suite
- 2 Full Bathrooms
- Double Vanity
- Garden Bath
- Separate Shower
Laundry
- Laundry Room
- Washer and Dryer Hookup
Schools
- Ebenezer Elementary And Middle School
- Effingham High School
Utilities
- Central Heating and Cooling System
- Programmable Thermostat
- 220 Volts
- 110 Volts
- Shared Well
- Electric Water Heater
- Cable TV Available
Additional Features
- Patio
- 10,716 Sq Ft Lot
Community Details
- Built by Keystone Homes
- Hickory Knob Subdivision, Ashford Floorplan
Listing and Financial Details
- Home warranty included in the sale of the property
- Tax Lot 380
- Assessor Parcel Number R2630380
Ownership History
Purchase Details
Home Financials for this Owner
Home Financials are based on the most recent Mortgage that was taken out on this home.Similar Homes in Rincon, GA
Home Values in the Area
Average Home Value in this Area
Purchase History
| Date | Type | Sale Price | Title Company |
|---|---|---|---|
| Warranty Deed | $65,000 | -- |
Mortgage History
| Date | Status | Loan Amount | Loan Type |
|---|---|---|---|
| Open | $219,200 | New Conventional |
Property History
| Date | Event | Price | Change | Sq Ft Price |
|---|---|---|---|---|
| 07/10/2025 07/10/25 | For Rent | $2,300 | 0.0% | -- |
| 07/09/2025 07/09/25 | Sold | $337,900 | 0.0% | $203 / Sq Ft |
| 06/06/2025 06/06/25 | Pending | -- | -- | -- |
| 05/14/2025 05/14/25 | Price Changed | $337,900 | -0.6% | $203 / Sq Ft |
| 04/02/2025 04/02/25 | Price Changed | $339,900 | -0.9% | $205 / Sq Ft |
| 02/22/2025 02/22/25 | For Sale | $342,900 | 0.0% | $206 / Sq Ft |
| 02/14/2025 02/14/25 | Pending | -- | -- | -- |
| 10/23/2024 10/23/24 | Price Changed | $342,900 | -0.3% | $206 / Sq Ft |
| 07/01/2024 07/01/24 | Price Changed | $343,900 | +0.6% | $207 / Sq Ft |
| 05/01/2024 05/01/24 | Price Changed | $341,900 | +0.9% | $206 / Sq Ft |
| 04/09/2024 04/09/24 | For Sale | $338,900 | -- | $204 / Sq Ft |
Tax History Compared to Growth
Tax History
| Year | Tax Paid | Tax Assessment Tax Assessment Total Assessment is a certain percentage of the fair market value that is determined by local assessors to be the total taxable value of land and additions on the property. | Land | Improvement |
|---|---|---|---|---|
| 2024 | $292 | $11,400 | $11,400 | $0 |
Agents Affiliated with this Home
-
Toni Hardigree

Seller's Agent in 2025
Toni Hardigree
Platinum Properties
(912) 596-3678
85 in this area
189 Total Sales
-
Stephen Banks*

Seller's Agent in 2025
Stephen Banks*
Keystone Real Estate Co
(706) 533-1820
1 in this area
39 Total Sales
Map
Source: Savannah Multi-List Corporation
MLS Number: 309958
APN: R2630380
- 330 Crosswinds Dr
- 328 Crosswinds Dr
- 113 Susan Dr
- 333 Crosswinds Dr
- 331 Crosswinds Dr
- 132 Susan Dr
- 361 Crosswinds Dr
- 363 Crosswinds Dr
- 102 Tupelo Dr
- 206 Lennox Place
- 213 Rosehill Dr E
- 203 Lennox Place
- 204 Archibald St
- 306 Polly Branch Dr
- 203 Crosswinds Dr
- 142 Cambridge Dr
- 2830 Rincon-Stillwell Rd
- 0 Fairmont Dr
- 3020 Rincon-Stillwell Rd
- 100 Cambridge Dr






