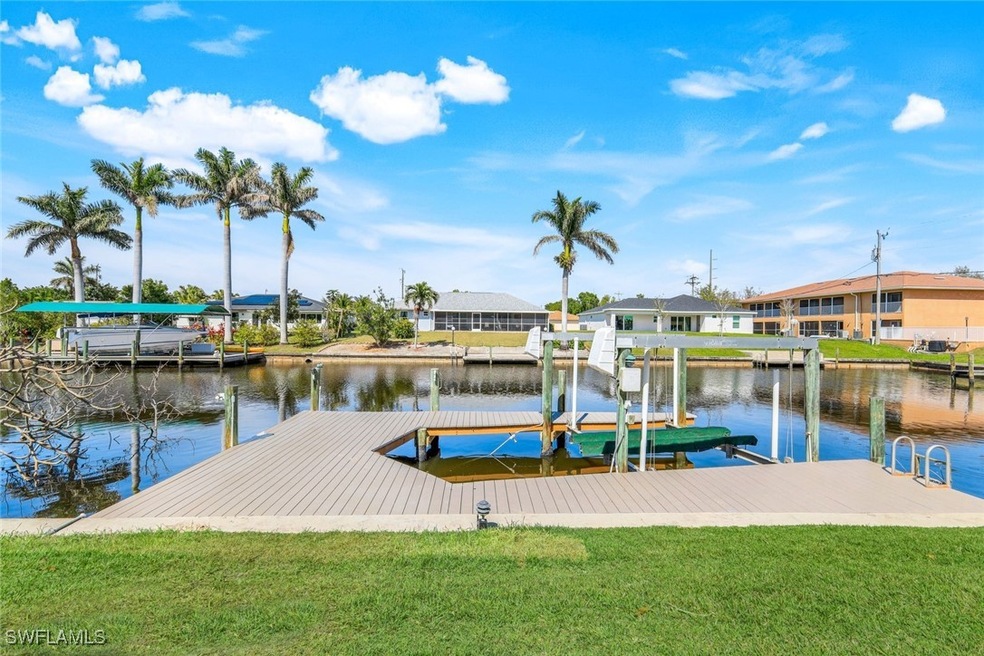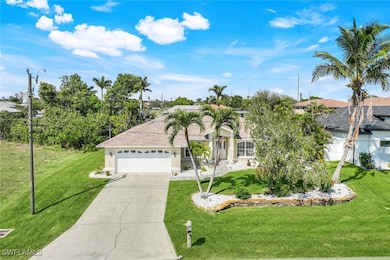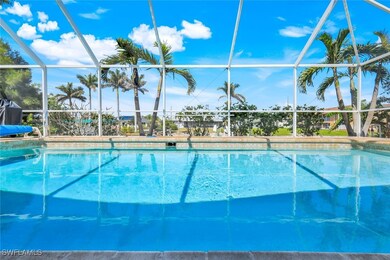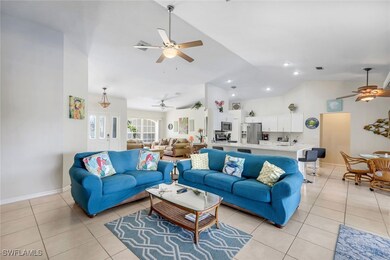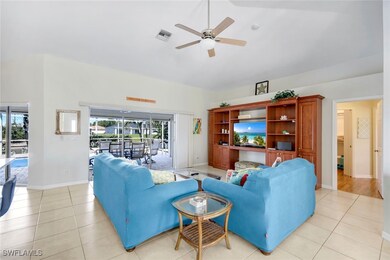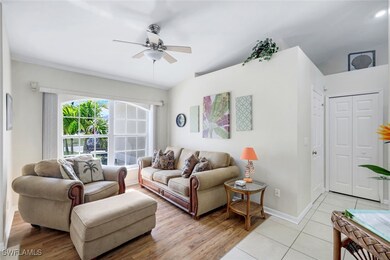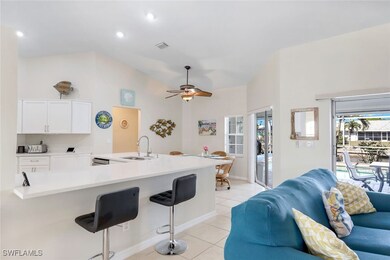
111 SW 35th Terrace Cape Coral, FL 33914
Pelican NeighborhoodEstimated payment $3,783/month
Highlights
- Boat Dock
- Home fronts a seawall
- Canal Access
- Cape Elementary School Rated A-
- Concrete Pool
- Canal View
About This Home
Prime Gulf Access Home in a Premier Location!
The perfect blend of waterfront living and investment potential in this stunning Gulf access home, ideally situated just minutes from shopping, dining, and entertainment. With a newly remodeled kitchen, a brand-new roof, and accordion shutters, this nearly 2,100 sq. ft. home is designed for comfort and convenience.
The boater’s dream location offers Gulf access with a 30-minute ride to open water, a brand-new wraparound dock with a boat lift, and a heated pool for ultimate relaxation. Inside, you’ll find four spacious bedrooms (including a den with a door and closet), One of the two bathrooms conveniently serves as a pool bath, providing easy access for outdoor entertaining, a large primary suite, and an inviting great room—all move-in ready.
Currently operating as a successful Airbnb rental with a strong income history, this home is offered fully furnished, making it easy to continue generating revenue until you’re ready to call it your own. An incredible opportunity in a prime Cape Coral location
Home Details
Home Type
- Single Family
Est. Annual Taxes
- $8,858
Year Built
- Built in 2002
Lot Details
- 10,019 Sq Ft Lot
- Lot Dimensions are 80 x 125 x 80 x 125
- Home fronts a seawall
- South Facing Home
- Sprinkler System
- Property is zoned R1-W
Parking
- 2 Car Attached Garage
- Garage Door Opener
Home Design
- Shingle Roof
- Built-Up Roof
- Stucco
Interior Spaces
- 2,081 Sq Ft Home
- 1-Story Property
- Furnished
- Vaulted Ceiling
- Shutters
- Double Hung Windows
- Open Floorplan
- Formal Dining Room
- Screened Porch
- Canal Views
Kitchen
- Eat-In Kitchen
- Breakfast Bar
- Self-Cleaning Oven
- Microwave
- Freezer
- Dishwasher
- Kitchen Island
Flooring
- Laminate
- Tile
Bedrooms and Bathrooms
- 4 Bedrooms
- Split Bedroom Floorplan
- Walk-In Closet
- 2 Full Bathrooms
- Dual Sinks
- Bathtub
- Separate Shower
Laundry
- Dryer
- Washer
Pool
- Concrete Pool
- In Ground Pool
Outdoor Features
- Canal Access
- Screened Patio
Utilities
- Central Heating and Cooling System
- Sewer Assessments
- Cable TV Available
Listing and Financial Details
- Legal Lot and Block 19 / 1813
- Assessor Parcel Number 02-45-23-C2-01813.0190
Community Details
Overview
- No Home Owners Association
- Cape Coral Subdivision
Recreation
- Boat Dock
Map
Home Values in the Area
Average Home Value in this Area
Tax History
| Year | Tax Paid | Tax Assessment Tax Assessment Total Assessment is a certain percentage of the fair market value that is determined by local assessors to be the total taxable value of land and additions on the property. | Land | Improvement |
|---|---|---|---|---|
| 2024 | $8,858 | $509,480 | $153,304 | $289,355 |
| 2023 | $9,159 | $466,466 | $0 | $0 |
| 2022 | $8,241 | $424,060 | $0 | $0 |
| 2021 | $7,302 | $385,862 | $86,402 | $299,460 |
| 2020 | $6,933 | $350,463 | $72,000 | $278,463 |
| 2019 | $6,565 | $331,887 | $85,400 | $246,487 |
| 2018 | $6,621 | $335,127 | $81,400 | $253,727 |
| 2017 | $6,114 | $293,930 | $80,000 | $213,930 |
| 2016 | $5,878 | $279,692 | $95,205 | $184,487 |
| 2015 | $4,081 | $260,598 | $93,413 | $167,185 |
| 2014 | $4,098 | $268,490 | $84,517 | $183,973 |
| 2013 | -- | $237,514 | $59,340 | $178,174 |
Property History
| Date | Event | Price | Change | Sq Ft Price |
|---|---|---|---|---|
| 07/31/2025 07/31/25 | Pending | -- | -- | -- |
| 04/28/2025 04/28/25 | Price Changed | $549,900 | -5.2% | $264 / Sq Ft |
| 04/01/2025 04/01/25 | Price Changed | $579,900 | -3.2% | $279 / Sq Ft |
| 03/04/2025 03/04/25 | For Sale | $599,000 | +89.6% | $288 / Sq Ft |
| 06/17/2015 06/17/15 | Sold | $316,000 | -5.6% | $152 / Sq Ft |
| 05/18/2015 05/18/15 | Pending | -- | -- | -- |
| 03/27/2015 03/27/15 | For Sale | $334,900 | -- | $161 / Sq Ft |
Purchase History
| Date | Type | Sale Price | Title Company |
|---|---|---|---|
| Interfamily Deed Transfer | -- | None Available | |
| Warranty Deed | $316,000 | Title Junction Llc | |
| Warranty Deed | $248,000 | -- | |
| Warranty Deed | $21,500 | -- | |
| Warranty Deed | $30,000 | -- |
Mortgage History
| Date | Status | Loan Amount | Loan Type |
|---|---|---|---|
| Open | $253,000 | New Conventional | |
| Closed | $253,000 | New Conventional | |
| Closed | $252,800 | New Conventional | |
| Previous Owner | $181,000 | New Conventional | |
| Previous Owner | $180,500 | New Conventional | |
| Previous Owner | $160,200 | Unknown | |
| Previous Owner | $65,000 | Credit Line Revolving | |
| Previous Owner | $100,000 | New Conventional | |
| Previous Owner | $148,000 | No Value Available |
Similar Homes in Cape Coral, FL
Source: Florida Gulf Coast Multiple Listing Service
MLS Number: 225020725
APN: 02-45-23-C2-01813.0190
- 107 SE 35th Terrace
- 128 SW 34th Ln
- 3509 Santa Barbara Blvd
- 3417 SW Santa Barbara Place Unit 108
- 132 SW 34th Ln
- 3521 SE Santa Barbara Place
- 3411 SW 2nd Ave
- 3616 SW 1st Place
- 3528 SE 1st Place
- 3235 Santa Barbara Blvd
- 3222 SW 1st Place
- 111 SE 37th Terrace
- 3510 SE 2nd Ave
- 3307 SW 2nd Ave
- 3726 SE Santa Barbara Place
- 206 SE 34th Terrace
- 3207 Santa Barbara Blvd
- 210 SW 37th Terrace
- 318 SE 33rd Terrace
- 125 Gleason
