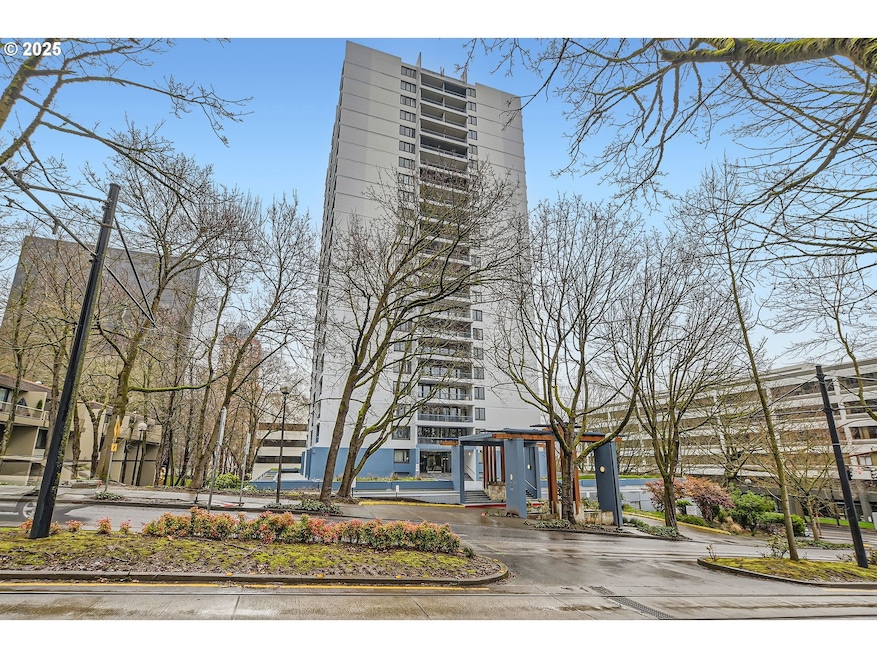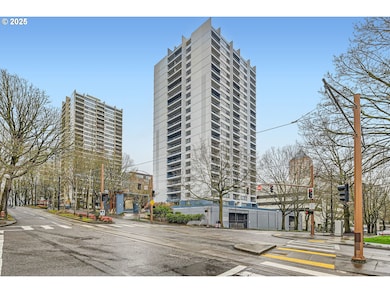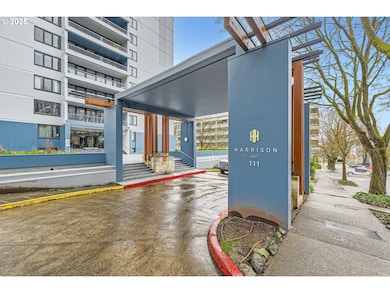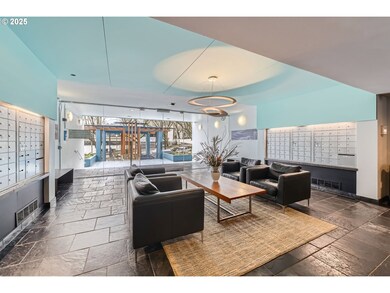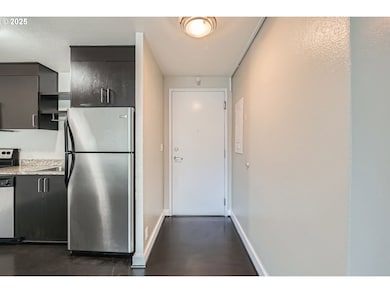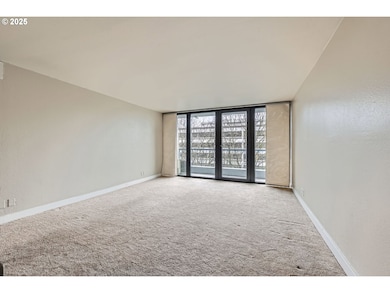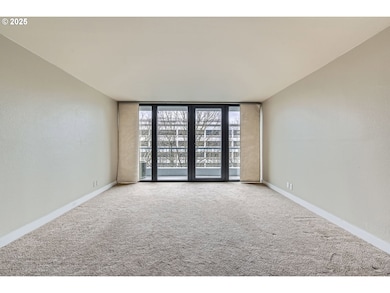Harrison East 111 SW Harrison St Unit 4G Portland, OR 97201
Downtown Portland NeighborhoodEstimated payment $1,781/month
Highlights
- View of Trees or Woods
- 1-minute walk to Sw 1St & Harrison
- Property is near Portland Streetcar
- Ainsworth Elementary School Rated A-
- Deck
- 1-minute walk to Pettygrove Park
About This Home
Discover comfort and convenience in this well-maintained 1-bedroom condo, offering a spacious living room and bedroom filled with abundant natural light. A brand-new Samsung dishwasher and stove adding modern upgrades to this inviting home. The thick walls ensure peace and quiet, while seasonal tree views create a serene atmosphere.Located in a well-managed complex with fantastic amenities—including a pool, sauna, and hot tub—all at a low HOA fee that covers water, sewer, and garbage. Laundry and storage are located in the basement.Enjoy unbeatable accessibility with a bus stop (35,40,54) and streetcar right in front of the building, plus easy highway access. PSU is just a few blocks away, and OHSU cable car access is within a short distance. Parking is conveniently located in the building across the street (Spot #76).Don’t miss out on this incredible opportunity—schedule your tour today!
Property Details
Home Type
- Condominium
Est. Annual Taxes
- $4,241
Year Built
- Built in 1965
HOA Fees
- $402 Monthly HOA Fees
Parking
- 1 Car Garage
- Secured Garage or Parking
- Controlled Entrance
Home Design
- Flat Roof Shape
Interior Spaces
- 600 Sq Ft Home
- 1-Story Property
- Natural Light
- Double Pane Windows
- Aluminum Window Frames
- Family Room
- Living Room
- Dining Room
- Views of Woods
Kitchen
- Free-Standing Range
- Dishwasher
- Stainless Steel Appliances
- Kitchen Island
- Granite Countertops
- Disposal
Bedrooms and Bathrooms
- 1 Bedroom
- 1 Full Bathroom
Accessible Home Design
- Accessible Elevator Installed
- Accessibility Features
- Level Entry For Accessibility
Location
- Upper Level
- Property is near Portland Streetcar
- Property is near a bus stop
Schools
- Ainsworth Elementary School
- West Sylvan Middle School
- Lincoln High School
Utilities
- Forced Air Heating and Cooling System
- Electric Water Heater
- Municipal Trash
Additional Features
- Deck
- 1 Common Wall
Listing and Financial Details
- Assessor Parcel Number R596597
Community Details
Overview
- 156 Units
- Harrison East Condominiums Association, Phone Number (504) 222-3800
- On-Site Maintenance
Amenities
- Community Deck or Porch
- Common Area
- Sauna
- Laundry Facilities
- Elevator
Recreation
- Community Spa
Security
- Resident Manager or Management On Site
Map
About Harrison East
Home Values in the Area
Average Home Value in this Area
Tax History
| Year | Tax Paid | Tax Assessment Tax Assessment Total Assessment is a certain percentage of the fair market value that is determined by local assessors to be the total taxable value of land and additions on the property. | Land | Improvement |
|---|---|---|---|---|
| 2025 | $3,562 | $181,170 | -- | $181,170 |
| 2024 | $4,241 | $175,900 | -- | $175,900 |
| 2023 | $4,241 | $170,780 | $0 | $170,780 |
| 2022 | $4,295 | $165,810 | $0 | $0 |
| 2021 | $4,349 | $160,990 | $0 | $0 |
| 2020 | $3,989 | $156,310 | $0 | $0 |
| 2019 | $3,843 | $151,760 | $0 | $0 |
| 2018 | $3,730 | $147,340 | $0 | $0 |
| 2017 | $3,575 | $143,050 | $0 | $0 |
| 2016 | $3,271 | $138,890 | $0 | $0 |
| 2015 | $3,185 | $134,850 | $0 | $0 |
| 2014 | $3,138 | $130,930 | $0 | $0 |
Property History
| Date | Event | Price | List to Sale | Price per Sq Ft |
|---|---|---|---|---|
| 10/12/2025 10/12/25 | Price Changed | $194,950 | -2.5% | $325 / Sq Ft |
| 10/01/2025 10/01/25 | For Sale | $199,950 | 0.0% | $333 / Sq Ft |
| 10/01/2025 10/01/25 | Off Market | $199,950 | -- | -- |
| 08/30/2025 08/30/25 | Price Changed | $199,950 | -4.3% | $333 / Sq Ft |
| 07/12/2025 07/12/25 | Price Changed | $209,000 | -5.0% | $348 / Sq Ft |
| 04/27/2025 04/27/25 | For Sale | $220,000 | 0.0% | $367 / Sq Ft |
| 04/19/2025 04/19/25 | Pending | -- | -- | -- |
| 03/31/2025 03/31/25 | For Sale | $220,000 | -- | $367 / Sq Ft |
Purchase History
| Date | Type | Sale Price | Title Company |
|---|---|---|---|
| Warranty Deed | $213,000 | Wfg Title | |
| Warranty Deed | $195,401 | Western Title & Escrow Co |
Mortgage History
| Date | Status | Loan Amount | Loan Type |
|---|---|---|---|
| Previous Owner | $146,550 | Purchase Money Mortgage |
Source: Regional Multiple Listing Service (RMLS)
MLS Number: 236069935
APN: R596597
- 111 SW Harrison St Unit 15F
- 111 SW Harrison St Unit 5F
- 111 SW Harrison St Unit 4F
- 255 SW Harrison St Unit 21C
- 255 SW Harrison St Unit 21H
- 255 SW Harrison St Unit 1B
- 255 SW Harrison St Unit 15H
- 255 SW Harrison St Unit 9C
- 255 SW Harrison St Unit 9D
- 255 SW Harrison St Unit TH1
- 255 SW Harrison St Unit 17H
- 255 SW Harrison St Unit 21D
- 255 SW Harrison St Unit 17F
- 255 SW Harrison St Unit 14D
- 255 SW Harrison St Unit 11A
- 255 SW Harrison St Unit 6E
- 255 SW Harrison St Unit TH10
- 255 SW Harrison St Unit 12G
- 255 SW Harrison St Unit 20H
- 1616 S Harbor Way
- 111 SW Harrison St
- 222 SW Harrison St
- 1720 SW 4th Ave
- 1818 SW 4th Ave
- 1720 SW 4th Ave Unit ID1267699P
- 245 SW Lincoln St
- 1880 SW 5th Ave
- 140 SW Columbia St
- 301 SW Lincoln St
- 1414 SW 3rd Ave
- 1414 SW 3rd Ave
- 434 SW College St
- 1330 SW 3rd Ave Unit FL4-ID17
- 1330 SW 3rd Ave Unit FL6-ID18
- 1330 SW 3rd Ave
- 1811 S River Dr
- 2211 SW 4th Ave
- 2309 SW 1st Ave
- 1410 SW Broadway
- 2065 S River Pkwy
