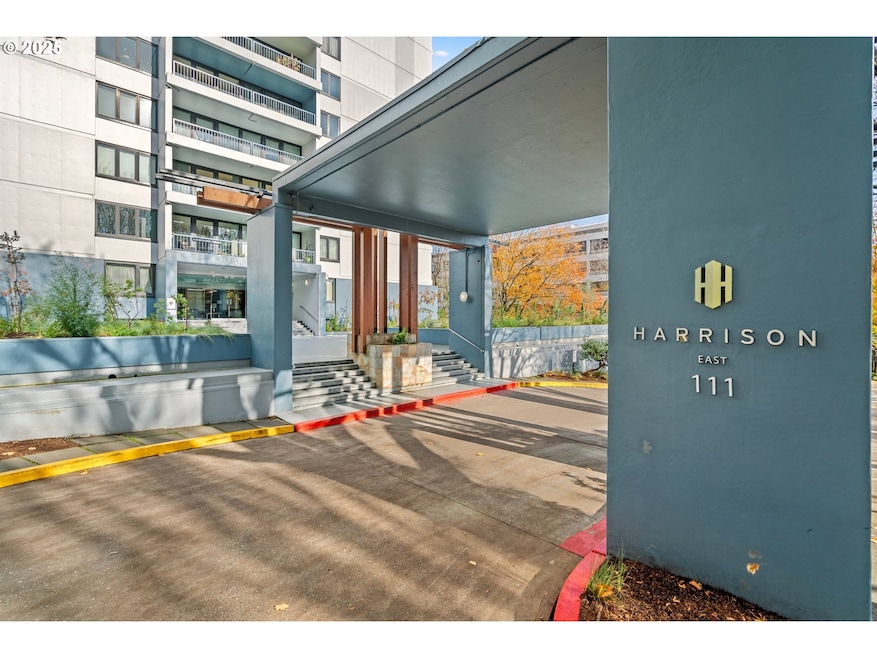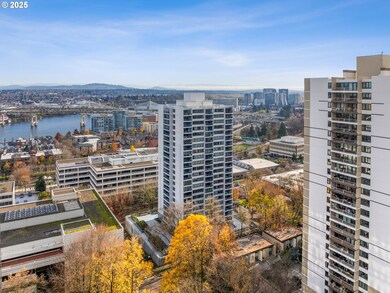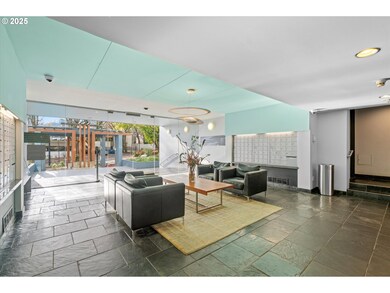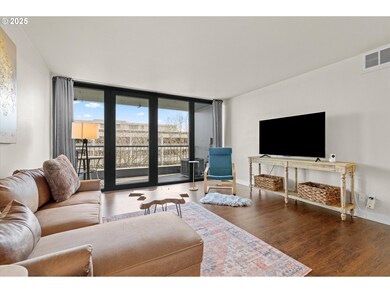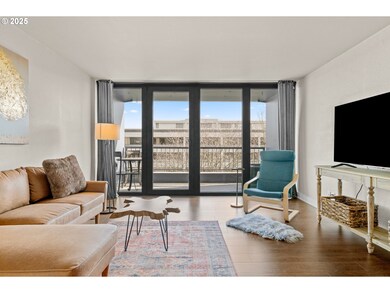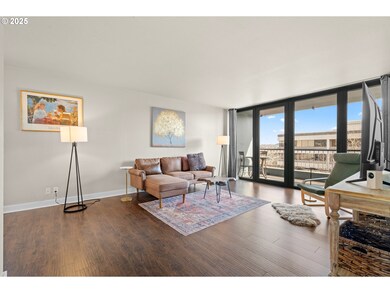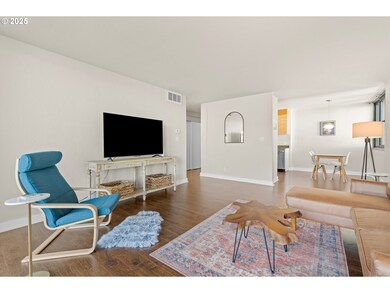Harrison East 111 SW Harrison St Unit 5F Portland, OR 97201
Downtown Portland NeighborhoodEstimated payment $2,111/month
Highlights
- River View
- 1-minute walk to Sw 1St & Harrison
- Deck
- Ainsworth Elementary School Rated A-
- Midcentury Modern Architecture
- 1-minute walk to Pettygrove Park
About This Home
Light and bright one bedroom corner unit with a view! Welcome to downtown Portland's beautiful Harrison East Building. Steeped in Mid-Century architecture this building offers affordable living in a quiet corner of SW Portland. It's move-in ready with all furniture included. The "F" units are a popular layout with more than 700 square set on the corner of the building. Living is comfortable with a large living space that flows outside to the deck. Looking North East you will take in territorial views including the Willamette river and bridges. This unit comes with a storage locker and large deeded parking space. The Harrison building complex boasts free shared laundry, secure entry, beautiful grounds, and a shared sauna and pool! Enjoy downtown living at its best. Walk to local parks, restaurants, cafes, the river, shopping, and local entertainment. Your commute will be a breeze with the street car just outside your door!
Listing Agent
Keller Williams Realty Portland Premiere Brokerage Phone: 503-314-1996 License #200910052 Listed on: 11/20/2025

Co-Listing Agent
Keller Williams Realty Portland Premiere Brokerage Phone: 503-314-1996 License #201256568
Open House Schedule
-
Saturday, November 22, 202512:00 to 2:00 pm11/22/2025 12:00:00 PM +00:0011/22/2025 2:00:00 PM +00:00Add to Calendar
-
Sunday, November 23, 202512:00 to 2:00 pm11/23/2025 12:00:00 PM +00:0011/23/2025 2:00:00 PM +00:00Add to Calendar
Property Details
Home Type
- Condominium
Est. Annual Taxes
- $4,193
Year Built
- Built in 1965
Lot Details
- Landscaped
- Garden
HOA Fees
- $574 Monthly HOA Fees
Parking
- 1 Car Attached Garage
- Garage on Main Level
- Secured Garage or Parking
- Deeded Parking
- Controlled Entrance
Property Views
- River
- Territorial
Home Design
- Midcentury Modern Architecture
- Flat Roof Shape
- Stucco Exterior
Interior Spaces
- 725 Sq Ft Home
- 1-Story Property
- Furnished
- Natural Light
- Double Pane Windows
- Vinyl Clad Windows
- Family Room
- Living Room
- Dining Room
- Basement Fills Entire Space Under The House
- Intercom Access
- Laundry Room
Kitchen
- Free-Standing Range
- Microwave
- Dishwasher
- Stainless Steel Appliances
- Granite Countertops
Bedrooms and Bathrooms
- 1 Primary Bedroom on Main
- 1 Full Bathroom
Accessible Home Design
- Low Kitchen Cabinetry
- Accessibility Features
- Accessible Doors
- Level Entry For Accessibility
- Minimal Steps
Outdoor Features
- Deck
Location
- Upper Level
Schools
- Chapman Elementary School
- West Sylvan Middle School
- Lincoln High School
Utilities
- Forced Air Heating and Cooling System
- Heating System Uses Gas
- Gas Water Heater
- Municipal Trash
- High Speed Internet
Listing and Financial Details
- Assessor Parcel Number R596604
Community Details
Overview
- 156 Units
- Harrison East Condo Associatio Association, Phone Number (971) 316-1548
- On-Site Maintenance
Amenities
- Community Deck or Porch
- Common Area
- Sauna
- Laundry Facilities
- Elevator
Recreation
Security
- Resident Manager or Management On Site
- Fire Sprinkler System
Map
About Harrison East
Home Values in the Area
Average Home Value in this Area
Tax History
| Year | Tax Paid | Tax Assessment Tax Assessment Total Assessment is a certain percentage of the fair market value that is determined by local assessors to be the total taxable value of land and additions on the property. | Land | Improvement |
|---|---|---|---|---|
| 2025 | $4,193 | $213,290 | -- | $213,290 |
| 2024 | $4,993 | $207,080 | -- | $207,080 |
| 2023 | $4,554 | $201,050 | $0 | $201,050 |
| 2022 | $5,056 | $195,200 | $0 | $0 |
| 2021 | $5,119 | $189,520 | $0 | $0 |
| 2020 | $4,696 | $184,000 | $0 | $0 |
| 2019 | $4,524 | $178,650 | $0 | $0 |
| 2018 | $4,391 | $173,450 | $0 | $0 |
| 2017 | $4,208 | $168,400 | $0 | $0 |
| 2016 | $3,851 | $163,500 | $0 | $0 |
| 2015 | $3,750 | $158,740 | $0 | $0 |
| 2014 | $3,693 | $154,120 | $0 | $0 |
Property History
| Date | Event | Price | List to Sale | Price per Sq Ft | Prior Sale |
|---|---|---|---|---|---|
| 11/20/2025 11/20/25 | For Sale | $225,000 | -21.0% | $310 / Sq Ft | |
| 08/02/2017 08/02/17 | Sold | $284,900 | -1.7% | $393 / Sq Ft | View Prior Sale |
| 07/17/2017 07/17/17 | Pending | -- | -- | -- | |
| 06/26/2017 06/26/17 | For Sale | $289,900 | -- | $400 / Sq Ft |
Purchase History
| Date | Type | Sale Price | Title Company |
|---|---|---|---|
| Interfamily Deed Transfer | -- | None Available | |
| Warranty Deed | $284,900 | Lawyers Title | |
| Interfamily Deed Transfer | -- | None Available | |
| Warranty Deed | $246,048 | Western Title & Escrow Co |
Mortgage History
| Date | Status | Loan Amount | Loan Type |
|---|---|---|---|
| Previous Owner | $196,838 | Purchase Money Mortgage |
Source: Regional Multiple Listing Service (RMLS)
MLS Number: 162381019
APN: R596604
- 111 SW Harrison St Unit 15F
- 111 SW Harrison St Unit 4G
- 111 SW Harrison St Unit 4F
- 255 SW Harrison St Unit 21C
- 255 SW Harrison St Unit 21H
- 255 SW Harrison St Unit 1B
- 255 SW Harrison St Unit 15H
- 255 SW Harrison St Unit 9C
- 255 SW Harrison St Unit 9D
- 255 SW Harrison St Unit TH1
- 255 SW Harrison St Unit 17H
- 255 SW Harrison St Unit 21D
- 255 SW Harrison St Unit 17F
- 255 SW Harrison St Unit 14D
- 255 SW Harrison St Unit 11A
- 255 SW Harrison St Unit 6E
- 255 SW Harrison St Unit TH10
- 255 SW Harrison St Unit 12G
- 255 SW Harrison St Unit 20H
- 1616 S Harbor Way Unit 308
- 111 SW Harrison St
- 222 SW Harrison St
- 1720 SW 4th Ave
- 1818 SW 4th Ave
- 1720 SW 4th Ave Unit ID1267699P
- 245 SW Lincoln St
- 1880 SW 5th Ave
- 140 SW Columbia St
- 301 SW Lincoln St
- 1414 SW 3rd Ave
- 1414 SW 3rd Ave
- 434 SW College St
- 1330 SW 3rd Ave Unit FL4-ID17
- 1330 SW 3rd Ave Unit FL6-ID18
- 1330 SW 3rd Ave
- 1811 S River Dr
- 2211 SW 4th Ave
- 2309 SW 1st Ave
- 1410 SW Broadway
- 2065 S River Pkwy
