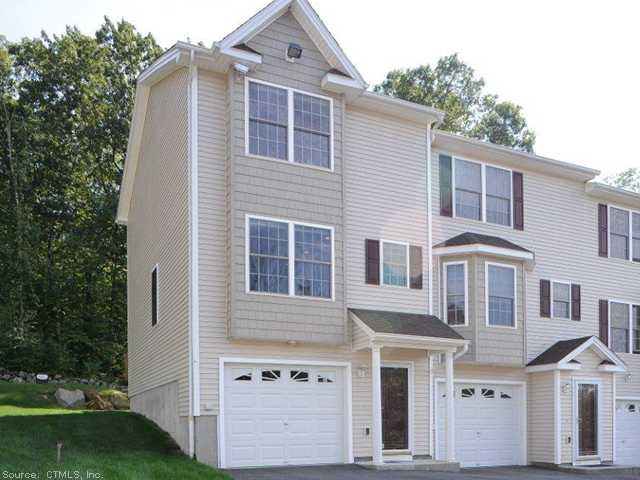
111 Taft Point Unit 1 Waterbury, CT 06708
Waterbury NeighborhoodEstimated Value: $236,000 - $269,000
Highlights
- Open Floorplan
- Attic
- Home Security System
- Deck
- 1 Car Attached Garage
- Central Air
About This Home
As of March 2013Beautiful end unit luxury townhouse. Pristine condition! Open floor plan w/hardwd flrs. Custom kitchen w/cherry cabinets,ss appliances.Recessed lighting.Surround sound.Backyard overlooks the tranquil hop brook park w/hiking trails. Minutes to rt 8 and 84.
Last Agent to Sell the Property
William Raveis Real Estate License #RES.0545397 Listed on: 01/10/2013

Last Buyer's Agent
Dawn Nostin
Executive Real Estate Inc. License #RES.0767128
Property Details
Home Type
- Condominium
Est. Annual Taxes
- $5,082
Year Built
- Built in 2006
HOA Fees
- $175 Monthly HOA Fees
Home Design
- Vinyl Siding
Interior Spaces
- 1,152 Sq Ft Home
- Open Floorplan
- Basement Fills Entire Space Under The House
- Attic or Crawl Hatchway Insulated
- Home Security System
Kitchen
- Oven or Range
- Microwave
- Dishwasher
Bedrooms and Bathrooms
- 2 Bedrooms
Parking
- 1 Car Attached Garage
- Parking Deck
- Automatic Garage Door Opener
Outdoor Features
- Deck
Schools
- Boe Elementary School
- Boe High School
Utilities
- Central Air
- Heating System Uses Propane
- Propane Water Heater
- Cable TV Available
Community Details
- Association fees include grounds maintenance, property management, snow removal, trash pickup
- Taft View Community
Ownership History
Purchase Details
Home Financials for this Owner
Home Financials are based on the most recent Mortgage that was taken out on this home.Purchase Details
Home Financials for this Owner
Home Financials are based on the most recent Mortgage that was taken out on this home.Similar Homes in Waterbury, CT
Home Values in the Area
Average Home Value in this Area
Purchase History
| Date | Buyer | Sale Price | Title Company |
|---|---|---|---|
| Bennett Karen | $132,000 | -- | |
| Mons Meghan E | $180,000 | -- |
Mortgage History
| Date | Status | Borrower | Loan Amount |
|---|---|---|---|
| Open | Mons Meghan E | $20,000 | |
| Open | Mons Meghan E | $52,000 | |
| Previous Owner | Mons Meghan E | $144,000 |
Property History
| Date | Event | Price | Change | Sq Ft Price |
|---|---|---|---|---|
| 03/29/2013 03/29/13 | Sold | $132,000 | -2.1% | $115 / Sq Ft |
| 01/19/2013 01/19/13 | Pending | -- | -- | -- |
| 01/10/2013 01/10/13 | For Sale | $134,900 | -- | $117 / Sq Ft |
Tax History Compared to Growth
Tax History
| Year | Tax Paid | Tax Assessment Tax Assessment Total Assessment is a certain percentage of the fair market value that is determined by local assessors to be the total taxable value of land and additions on the property. | Land | Improvement |
|---|---|---|---|---|
| 2024 | $5,638 | $114,030 | $0 | $114,030 |
| 2023 | $6,179 | $114,030 | $0 | $114,030 |
| 2022 | $5,038 | $83,670 | $0 | $83,670 |
| 2021 | $5,038 | $83,670 | $0 | $83,670 |
| 2020 | $5,038 | $83,670 | $0 | $83,670 |
| 2019 | $5,038 | $83,670 | $0 | $83,670 |
| 2018 | $5,038 | $83,670 | $0 | $83,670 |
| 2017 | $4,843 | $80,440 | $0 | $80,440 |
| 2016 | $4,843 | $80,440 | $0 | $80,440 |
| 2015 | $4,683 | $80,440 | $0 | $80,440 |
| 2014 | $4,683 | $80,440 | $0 | $80,440 |
Agents Affiliated with this Home
-
Barbara Podlisny

Seller's Agent in 2013
Barbara Podlisny
William Raveis Real Estate
(203) 206-5954
3 in this area
72 Total Sales
-

Buyer's Agent in 2013
Dawn Nostin
Executive Real Estate
Map
Source: SmartMLS
MLS Number: N333073
APN: WATE-000529-001089-000111-000001
- 111 Taft Pointe Unit 5
- 39 Taft Point
- 24 Taft Point Unit 38
- 782 Oronoke Rd Unit 33
- 827 Oronoke Rd Unit 6-6
- 827 Oronoke Rd Unit 2-11
- 350 Bristol St Unit A3
- 15 Greenview Dr
- 925 Oronoke Rd Unit 17F
- 925 Oronoke Rd Unit 31F
- 925 Oronoke Rd Unit 36G
- 925 Oronoke Rd Unit 34A
- 925 Oronoke Rd Unit 12G
- 925 Oronoke Rd Unit 26F
- 925 Oronoke Rd Unit 101E
- 925 Oronoke Rd Unit 34B
- 336 Anna Ave
- 40 Mount Carmel Ave
- 1658 Highland Ave
- 6 Peach St
- 111 Taft Point Unit 5
- 111 Taft Point Unit 7
- 111 Taft Point Unit 6
- 111 Taft Point Unit 5
- 111 Taft Point Unit 4
- 111 Taft Point Unit 3
- 111 Taft Point Unit 2
- 111 Taft Point Unit 1
- 111 Taft Point Unit POINTE
- 111 Taft Point Unit 7
- 111 Taft Point Unit 5
- 111 Taft Point Unit 5
- 119 Taft Point Unit 2
- 119 Taft Point Unit 8
- 119 Taft Point Unit 7
- 119 Taft Point Unit 6
- 119 Taft Point Unit 5
- 119 Taft Point Unit 4
- 119 Taft Point Unit 3
- 119 Taft Point Unit 2
