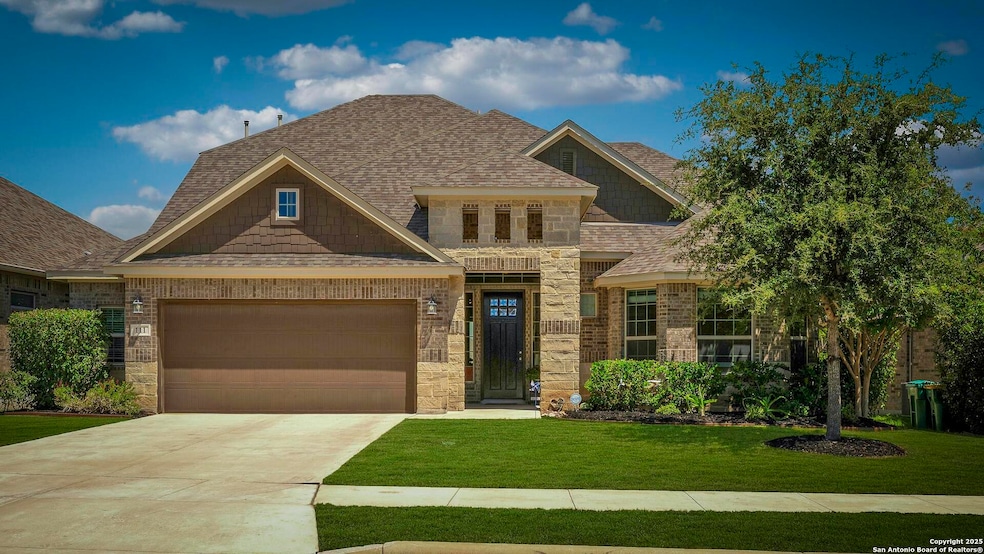
111 Telford Way Boerne, TX 78006
Estimated payment $3,697/month
Highlights
- Clubhouse
- Solid Surface Countertops
- Game Room
- Kendall Elementary School Rated A
- Two Living Areas
- Community Pool
About This Home
Enjoy the benefits of a like-new, move-in ready home in the sought-after Regent Park community featuring resort-style amenities. Step into a spacious open floor plan designed for modern living, with a large kitchen featuring stainless steel appliances, a gas cooktop, generous storage, and a huge island perfect for entertaining friends or gathering with family. The adjacent breakfast nook offers a cozy space for casual meals, while the extended patio with a gas stub makes outdoor grilling easy and enjoyable. The 2.5-car garage provides extra space for storage, hobbies, or a home gym-whatever suits your lifestyle. A separate formal dining room currently functions as a home office, offering flexibility to match your needs. Downstairs, the light-filled owner's suite creates a peaceful retreat, while two secondary bedrooms with walk-in closets provide comfortable living for family and guests. Upstairs, you'll find a large game room, a fourth bedroom, and a third full bath-ideal for a private retreat. An owned water softener is included for added value. Regent Park's amenity center offers a community pool, fitness center, business hub, event room, playground, and picnic pavilion-all just minutes from I-10 and Boerne amenities. Seller will consider a paint allowance with an acceptable offer and will remove the loft bed and make repairs to that area as needed. Grass color enhanced in pictures
Home Details
Home Type
- Single Family
Est. Annual Taxes
- $8,340
Year Built
- Built in 2018
Lot Details
- 7,536 Sq Ft Lot
- Fenced
- Sprinkler System
HOA Fees
- $75 Monthly HOA Fees
Home Design
- Brick Exterior Construction
- Slab Foundation
- Composition Roof
- Radiant Barrier
- Masonry
Interior Spaces
- 2,961 Sq Ft Home
- Property has 2 Levels
- Ceiling Fan
- Chandelier
- Double Pane Windows
- Low Emissivity Windows
- Window Treatments
- Two Living Areas
- Game Room
- 12 Inch+ Attic Insulation
- Fire and Smoke Detector
Kitchen
- Eat-In Kitchen
- Built-In Oven
- Gas Cooktop
- Microwave
- Ice Maker
- Dishwasher
- Solid Surface Countertops
- Disposal
Flooring
- Carpet
- Vinyl
Bedrooms and Bathrooms
- 4 Bedrooms
- Walk-In Closet
Laundry
- Laundry Room
- Laundry on main level
- Washer Hookup
Parking
- 2 Car Garage
- Oversized Parking
- Garage Door Opener
Schools
- Kendall Elementary School
- Boerne S Middle School
- Champion High School
Utilities
- Central Heating and Cooling System
- Programmable Thermostat
- Gas Water Heater
- Private Sewer
- Phone Available
- Cable TV Available
Additional Features
- ENERGY STAR Qualified Equipment
- Covered Patio or Porch
Listing and Financial Details
- Legal Lot and Block 15 / 6
- Assessor Parcel Number 1562013060015
Community Details
Overview
- $150 HOA Transfer Fee
- Regent Park HOA
- Built by Chesmar
- Regent Park Subdivision
- Mandatory home owners association
Amenities
- Clubhouse
Recreation
- Community Pool
- Park
Map
Home Values in the Area
Average Home Value in this Area
Tax History
| Year | Tax Paid | Tax Assessment Tax Assessment Total Assessment is a certain percentage of the fair market value that is determined by local assessors to be the total taxable value of land and additions on the property. | Land | Improvement |
|---|---|---|---|---|
| 2024 | $8,340 | $504,294 | -- | -- |
| 2023 | $8,516 | $458,449 | $0 | $0 |
| 2022 | $7,957 | $416,772 | -- | -- |
| 2021 | $8,114 | $388,700 | $51,270 | $337,430 |
| 2020 | $7,487 | $344,440 | $47,480 | $296,960 |
Property History
| Date | Event | Price | Change | Sq Ft Price |
|---|---|---|---|---|
| 08/21/2025 08/21/25 | For Sale | $537,225 | -- | $181 / Sq Ft |
Purchase History
| Date | Type | Sale Price | Title Company |
|---|---|---|---|
| Vendors Lien | -- | None Available |
Mortgage History
| Date | Status | Loan Amount | Loan Type |
|---|---|---|---|
| Open | $289,600 | New Conventional |
Similar Homes in Boerne, TX
Source: San Antonio Board of REALTORS®
MLS Number: 1894502
APN: 298641
- 122 Wildrose Hill
- 118 Wildrose Hill Dr
- 108 Tiltwood Ct
- 129 Wildrose Hill
- 136 Wildrose Hill
- 92 Telford Way
- 122 Newcourt Place
- 139 Newcourt Place
- 116 Cheslyn
- 107 Giverny
- 130 Spring Hill Dr Unit 4
- 130 Spring Hill Dr
- 119 Branson Falls
- 233 Branson Falls
- 229 Branson Falls
- 228 Jordan Place
- Premier - Laurel Plan at Regent Park - Premier
- Premier - Oleander Plan at Regent Park - Premier
- Premier - Hickory Plan at Regent Park - Premier
- Premier - Juniper Plan at Regent Park - Premier
- 114 Telford Way
- 104 Tiltwood Ct
- 136 Wildrose Hill Dr
- 249 Michelle Ln
- 241 Katie Ct
- 101 Michelle Ln
- 136 Katie Ct
- 140 Shadow Knolls
- 128 Sage Canyon
- 109 Sage Canyon
- 135 Old San Antonio Rd
- 125 Old Ridge Ln
- 122 Trotting Horse
- 117 Windmill Breeze
- 117 Aberdeen
- 130 Gallant Fox Ln
- 504 E Bandera Rd
- 110 Lehman St
- 125 Whisper Way
- 134 Whisper Way






