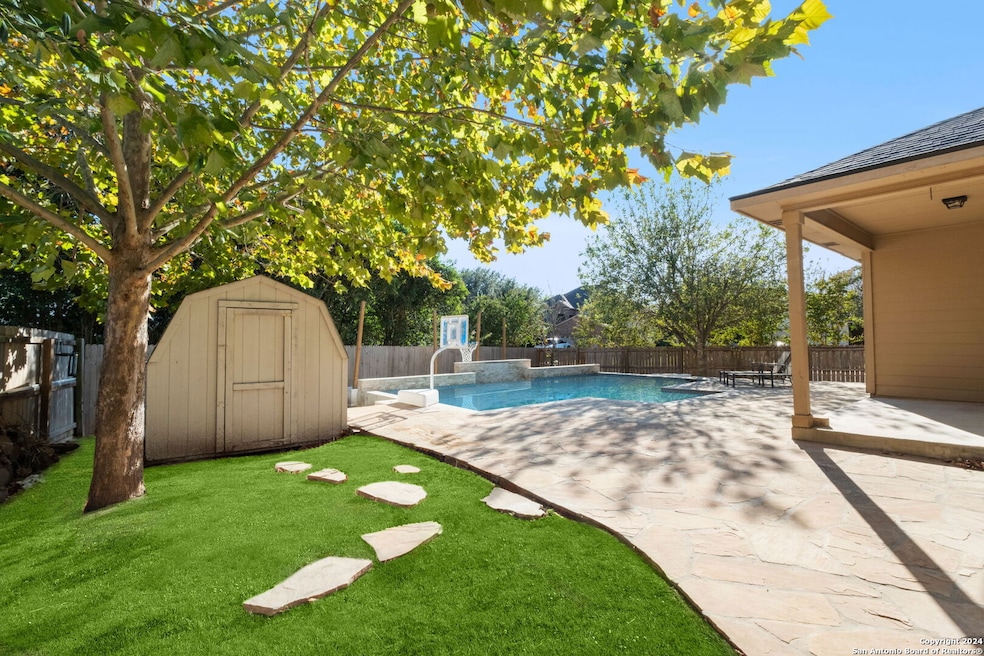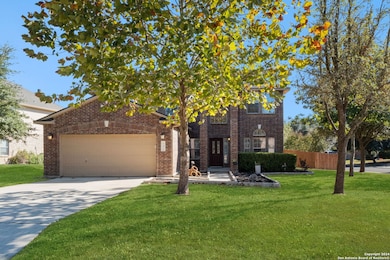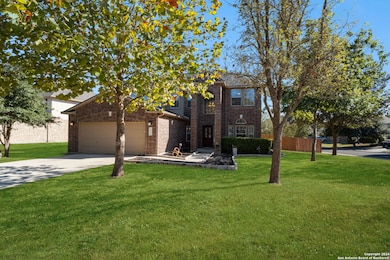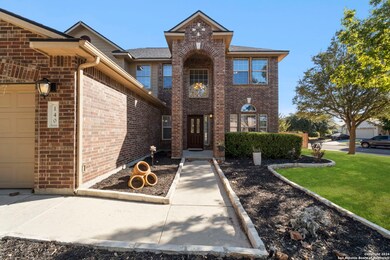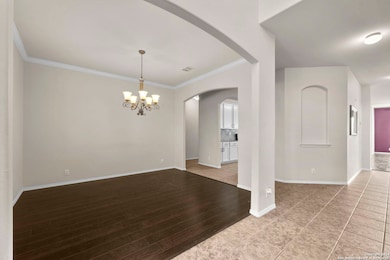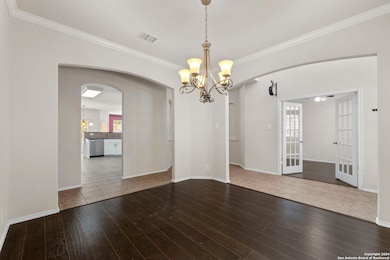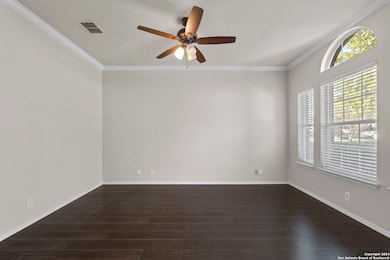140 Shadow Knolls Boerne, TX 78006
Highlights
- Mature Trees
- Game Room
- Double Pane Windows
- Kendall Elementary School Rated A
- Breakfast Area or Nook
- Walk-In Closet
About This Home
This spacious 5-bedroom, 3.5-bathroom home spans 3,713 sq. ft. and is situated on a corner lot in the sought-after Kendall Creek Estates. Surrounded by mature trees, the property offers a welcoming atmosphere. The main level includes a large kitchen with ample cabinet space, a cozy breakfast nook, a formal dining room, and a dedicated office. The primary suite is conveniently located on the first floor, while the second floor features four additional bedrooms, including a guest suite with a private bathroom. A large game room with a pool table provides the perfect space for entertainment. The backyard features an in-ground swimming pool, perfect for relaxing or entertaining. Pool maintenance is included in the rent for worry-free enjoyment. The property also offers a storage shed for extra space. Located within the highly acclaimed Boerne ISD, this home is just minutes from downtown Boerne, providing easy access to local shops, dining, and community events.
Home Details
Home Type
- Single Family
Est. Annual Taxes
- $8,494
Year Built
- Built in 2005
Lot Details
- 0.31 Acre Lot
- Fenced
- Mature Trees
Home Design
- Brick Exterior Construction
- Slab Foundation
- Composition Roof
Interior Spaces
- 3,713 Sq Ft Home
- 2-Story Property
- Double Pane Windows
- Window Treatments
- Game Room
- Fire and Smoke Detector
Kitchen
- Breakfast Area or Nook
- Eat-In Kitchen
- Stove
- Dishwasher
Flooring
- Carpet
- Ceramic Tile
Bedrooms and Bathrooms
- 5 Bedrooms
- Walk-In Closet
Laundry
- Laundry Room
- Laundry on main level
- Dryer
- Washer
Parking
- 2 Car Garage
- Garage Door Opener
Outdoor Features
- Tile Patio or Porch
- Outdoor Storage
Schools
- Kendall Elementary School
- Boerne S Middle School
Utilities
- Central Heating and Cooling System
- Electric Water Heater
- Cable TV Available
Community Details
- Kendall Creek Estates Subdivision
Listing and Financial Details
- Rent includes poolservice
- Assessor Parcel Number 1538820080110
Map
Source: San Antonio Board of REALTORS®
MLS Number: 1818101
APN: 50344
- 141 Shadow Knolls
- 241 Winding Path
- 104 Katie Ct
- 129 Windmill Breeze
- 125 Katie Ct
- 228 Jordan Place
- 116 Cheslyn
- 107 Giverny
- 229 Katie Ct
- 510 Rustic Grove
- 101 Grazing Meadow
- 336 Rustic Barn Ln
- 109 Grazing Meadow
- 213 Farming Grove
- 129 Wildrose Hill
- 601 Rustic Grove
- 112 Merry Calf Ln
- 108 Merry Calf Ln
- 120 Merry Calf Ln
- 100 Country Elm Ln
- 128 Sage Canyon
- 109 Sage Canyon
- 101 Michelle Ln
- 125 Katie Ct
- 249 Michelle Ln
- 125 Old Ridge Ln
- 241 Katie Ct
- 122 Trotting Horse
- 104 Tiltwood Ct
- 128 Jolie Cir
- 135 Old San Antonio Rd
- 117 Aberdeen
- 9911 Barefoot Way
- 29011 Voges Ave
- 9823 Catell
- 9815 Catell
- 29127 Tusculum
- 9734 Monken
- 9739 Innes Place
- 249 Cold River
