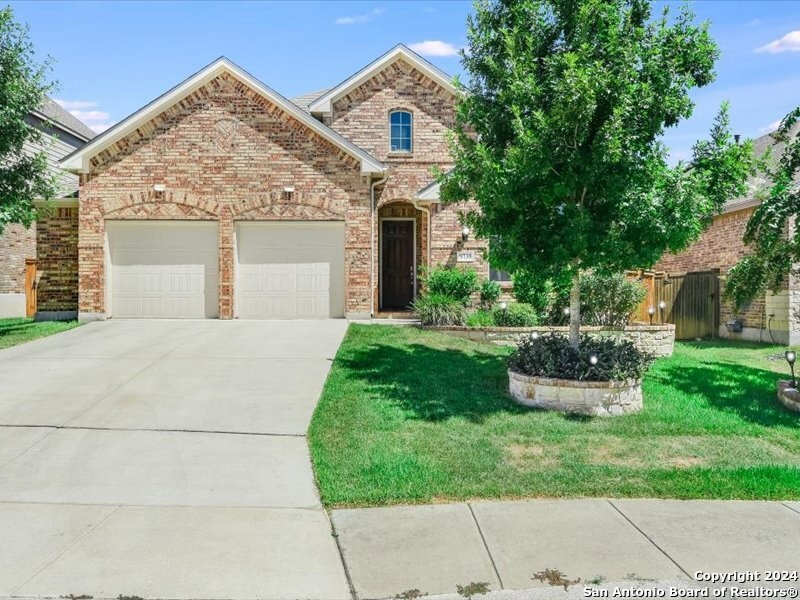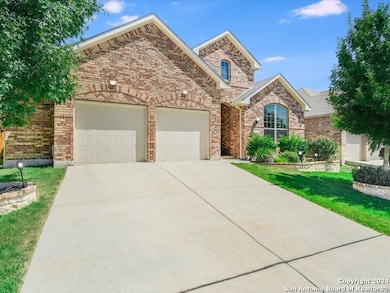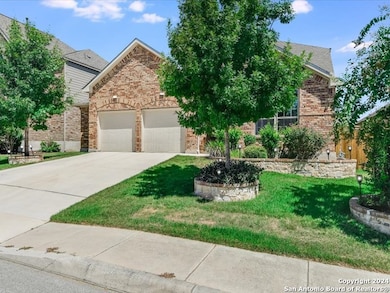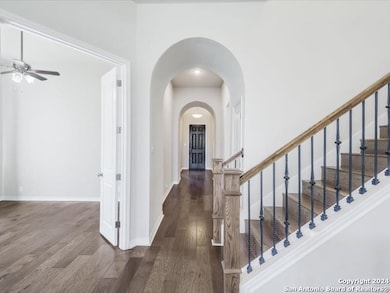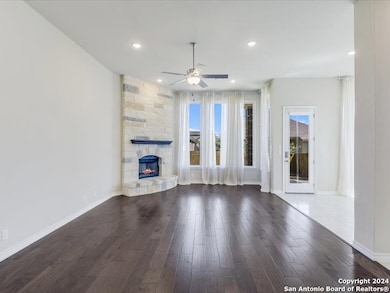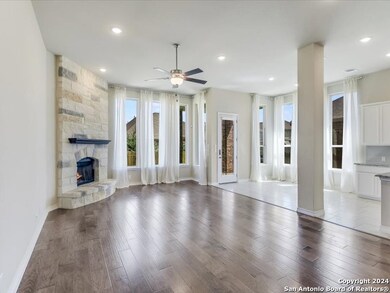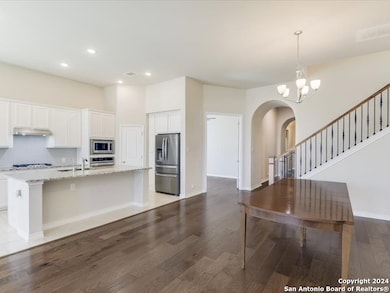9739 Innes Place Boerne, TX 78006
Northwest Side NeighborhoodHighlights
- Wood Flooring
- 1 Fireplace
- Game Room
- Kendall Elementary School Rated A
- Two Living Areas
- Eat-In Kitchen
About This Home
LOCATION!!! Beautiful, Well-maintained, Spacious 5/4.0/2-story double French-door office with 2.5-car garage home nestled in the highly desirable area of Boerne, within the family-friendly, gated community of Balcones Creek with well-kept yards and common areas; elegant details consist of a neutral color palette, arched entryways, and a contemporary open floor plan. Hardwood floors can be found throughout the first floor, including the four bedrooms and closets. A game room and 5th bedroom are located on the second Storey, along with a full bath. The house features high ceilings throughout, a welcoming nice-sized living and dining area, a stainless steel 36" gas cooktop and all other stainless appliances, built-in oven and microwave, 42" cabinets with ample storage, a large island, granite countertops, backsplash, and a large kitchen filled with upgraded white cabinets and a walk-in pantry; wood-looking floors for the entire 2nd floor; lots of natural light; reverse osmosis drinking water system available; water softener have already been installed; security system; fans everywhere; additional features include a full rock fireplace that is wood-burning or natural gas, two gas water heaters, great quality washer and dryer and two refrigerators all available; all bedrooms have walk-in closets with ample storage space. The master bedroom includes a bay window with the luxurious full bathroom, the French door leading to the primary spa bath with dual vanities, a separate walk-in glass-enclosed shower, an oversized soaker tub, and a private toilet closet. Adjacent to the bathroom is a huge walk-in closet with double-height hanging storage and built-in shelving. A mudroom is conveniently located off the garage. The exterior of the home features 4 sides brick, an oversized covered patio, and a great -sized yard! full sprinkler system; the 2.5-car garage with built-in shelving and attic with built-in flat floor changes to big storage. A truly fenced private backyard with two big gardens is a dream come true for garden and flower lovers. Curtains and blinds in each room will remain. Easy access to HOA events, playgrounds, and swimming pools; two minutes away from the brand-new HEB and Lemon Creek development right by IH-10; minutes' drive to great schools, quick access to I-10 as well as the historic Boerne Main Street, and 10 minutes north of fantastic The RIM and La Cantera, 6-Flags, Raymond Russell Park, Friedrich Wildness Park, easy drive to UTSA, Costco and Walmart, medical center, theaters, Sea World, shooting ranges and all kinds of entertainments; ... and many many more... We are looking for YOU with love, tender and care to enjoy this magnificent home. Welcome home!!!
Home Details
Home Type
- Single Family
Est. Annual Taxes
- $8,228
Year Built
- Built in 2018
Lot Details
- 6,578 Sq Ft Lot
Home Design
- Slab Foundation
Interior Spaces
- 3,143 Sq Ft Home
- 2-Story Property
- Ceiling Fan
- 1 Fireplace
- Window Treatments
- Two Living Areas
- Game Room
Kitchen
- Eat-In Kitchen
- Built-In Self-Cleaning Oven
- Stove
- Cooktop
- Ice Maker
- Dishwasher
- Trash Compactor
- Disposal
Flooring
- Wood
- Carpet
- Ceramic Tile
Bedrooms and Bathrooms
- 5 Bedrooms
- Walk-In Closet
- 4 Full Bathrooms
Laundry
- Laundry on main level
- Washer Hookup
Home Security
- Prewired Security
- Fire and Smoke Detector
Parking
- 2 Car Garage
- Garage Door Opener
Schools
- Kendall Elementary School
- Boerne S Middle School
- Boerne High School
Utilities
- Central Heating and Cooling System
- Gas Water Heater
- Water Softener is Owned
Community Details
- Balcones Creek Subdivision
Listing and Financial Details
- Assessor Parcel Number 047078110270
Map
Source: San Antonio Board of REALTORS®
MLS Number: 1826013
APN: 04707-811-0270
- 9743 Monken
- 9753 Monken
- 9840 Jon Boat Way
- 9835 Kremmen Place
- 9706 Kremmen Place
- 9702 Kremmen Place
- 9923 Jon Boat Way
- 28827 Becker Crossing
- 29123 Bettina
- 29119 Bambi Place
- 9931 Barefoot Way
- 28642 Benedikt Path
- 9904 Deidehban Dr
- 28627 Benedikt Path
- 29103 Porch Swing
- 10016 Rebecca Place
- 10156 Axis Cir
- 9845 Dos Cerros Loop E
- 14 Bruce Welkin
- 29322 Angelfish Blvd
- 9734 Monken
- 29127 Tusculum
- 9815 Catell
- 9823 Catell
- 9911 Barefoot Way
- 29011 Voges Ave
- 9193 Dietz Elkhorn Rd Unit 34
- 9193 Dietz Elkhorn Rd Unit 33
- 9193 Dietz Elkhorn Rd Unit 49
- 29111 Stevenson Gate
- 9135 Dietz Elkhorn Rd
- 29633 Elkhorn Ridge
- 8714 Whisper Gate
- 8914 Woodland Pkwy
- 27602 Autumn Terrace
- 122 Trotting Horse
- 125 Old Ridge Ln
- 117 Aberdeen
- 109 Sage Canyon
- 27595 Interstate 10 W
