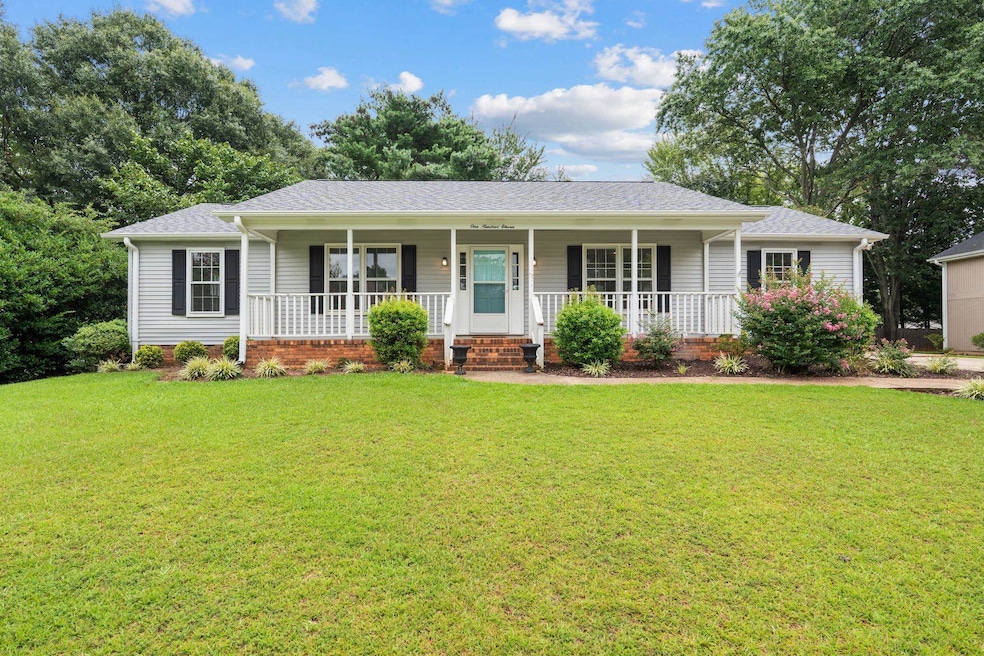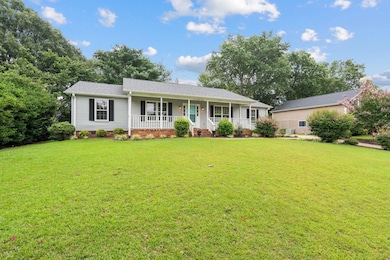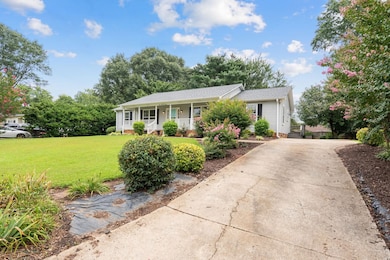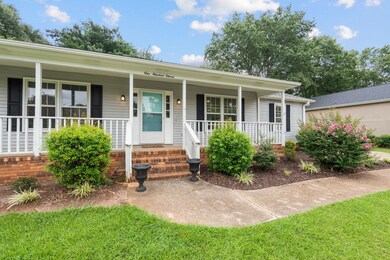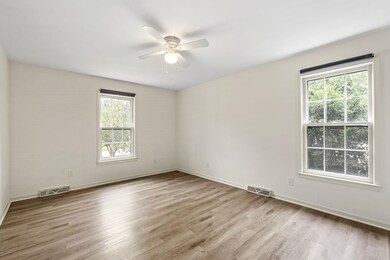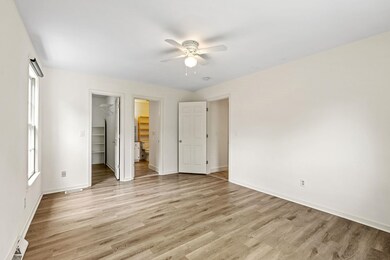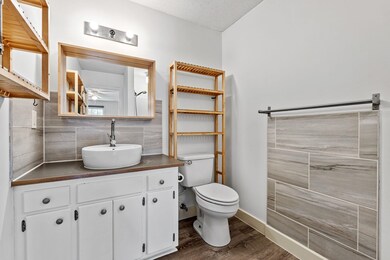
Estimated payment $2,123/month
Highlights
- Primary Bedroom Suite
- Clubhouse
- Ranch Style House
- Buena Vista Elementary School Rated A
- Deck
- Great Room
About This Home
Charming One-Story Ranch in Sought-After Canebrake Subdivision! Welcome to this lovely ranch-style home nestled in the desirableCanebrake community, known for its fantastic amenities—including a clubhouse, community pool, playground, tennis courts, and apicturesque neighborhood pond. Located within the award-winning school district of Buena Vista Elementary, Riverside Middle, andRiverside High, this home combines charm, functionality, and an unbeatable location. Step onto the inviting covered front porch, perfectfor a swing or rocking chairs. Inside, the spacious living room flows into a cozy family room featuring an electric fireplace. The dining roomis accented with built-in shelving and stylish barn-style French doors. The kitchen offers generous cabinet and counter space with undercabinet lighting and comes equipped with a refrigerator, stove, microwave, and dishwasher. The laundry area is conveniently located inthe kitchen as well. Down the hall, you’ll find two spacious secondary bedrooms with ample closet space, sharing a well-appointed hallbathroom. At the end of the hall, the private primary suite features a walk-in closet and a full en-suite bath with a large shower and vanity.Beautiful LVP flooring runs throughout the home, with tile in the second bathroom. The private, level backyard is ideal for entertaining, witha large deck and mature landscaping. A rear exterior storage closet with electricity offers extra convenience. Additional features include abrand-new HVAC system (installed in 2023), modern lighting and a fantastic location just minutes to I-85, Pelham Road, BMW, Michelin,GSP Airport, historic Downtown Greer, and Downtown Greenville. Don’t miss your chance to own this move-in ready home in one of thearea’s most established and beloved neighborhoods!
Home Details
Home Type
- Single Family
Est. Annual Taxes
- $3,818
Year Built
- Built in 1986
Lot Details
- 0.3 Acre Lot
- Level Lot
- Many Trees
HOA Fees
- $40 Monthly HOA Fees
Home Design
- Ranch Style House
- Architectural Shingle Roof
Interior Spaces
- 1,646 Sq Ft Home
- Bookcases
- Fireplace
- Great Room
- Living Room
- Dining Room
- Crawl Space
- Dishwasher
Flooring
- Ceramic Tile
- Luxury Vinyl Tile
Bedrooms and Bathrooms
- 3 Bedrooms
- Primary Bedroom Suite
- 2 Full Bathrooms
Laundry
- Laundry Room
- Laundry on main level
- Laundry in Kitchen
- Electric Dryer Hookup
Home Security
- Storm Windows
- Fire and Smoke Detector
Outdoor Features
- Deck
- Porch
Schools
- Buena Vista Elementary School
- Riverside Middle School
- Riverside High School
Utilities
- Forced Air Heating System
- Underground Utilities
- Cable TV Available
Listing and Financial Details
- Tax Lot 281
Community Details
Amenities
- Common Area
- Clubhouse
Recreation
- Tennis Courts
- Community Playground
- Community Pool
Map
Home Values in the Area
Average Home Value in this Area
Tax History
| Year | Tax Paid | Tax Assessment Tax Assessment Total Assessment is a certain percentage of the fair market value that is determined by local assessors to be the total taxable value of land and additions on the property. | Land | Improvement |
|---|---|---|---|---|
| 2024 | $3,818 | $12,040 | $1,560 | $10,480 |
| 2023 | $3,818 | $12,040 | $1,560 | $10,480 |
| 2022 | $3,545 | $12,040 | $1,560 | $10,480 |
| 2021 | $3,492 | $12,040 | $1,560 | $10,480 |
| 2020 | $3,689 | $12,040 | $1,560 | $10,480 |
| 2019 | $819 | $5,220 | $860 | $4,360 |
| 2018 | $893 | $5,220 | $860 | $4,360 |
| 2017 | $2,381 | $7,840 | $1,290 | $6,550 |
| 2016 | $838 | $130,620 | $21,500 | $109,120 |
| 2015 | $2,284 | $130,620 | $21,500 | $109,120 |
| 2014 | $2,259 | $130,730 | $24,000 | $106,730 |
Property History
| Date | Event | Price | List to Sale | Price per Sq Ft | Prior Sale |
|---|---|---|---|---|---|
| 10/09/2025 10/09/25 | Price Changed | $334,900 | -1.5% | $209 / Sq Ft | |
| 08/30/2025 08/30/25 | Price Changed | $340,000 | -4.2% | $213 / Sq Ft | |
| 08/13/2025 08/13/25 | Price Changed | $355,000 | -4.1% | $222 / Sq Ft | |
| 08/08/2025 08/08/25 | For Sale | $370,000 | +72.1% | $231 / Sq Ft | |
| 07/30/2019 07/30/19 | Sold | $215,000 | -1.4% | $134 / Sq Ft | View Prior Sale |
| 05/21/2019 05/21/19 | For Sale | $218,000 | -- | $136 / Sq Ft |
Purchase History
| Date | Type | Sale Price | Title Company |
|---|---|---|---|
| Quit Claim Deed | -- | None Listed On Document | |
| Quit Claim Deed | -- | None Listed On Document | |
| Deed | $215,000 | None Available | |
| Interfamily Deed Transfer | -- | None Available | |
| Special Warranty Deed | $157,000 | -- | |
| Sheriffs Deed | $100,000 | -- | |
| Deed | $122,500 | -- | |
| Deed | $122,500 | -- |
Mortgage History
| Date | Status | Loan Amount | Loan Type |
|---|---|---|---|
| Previous Owner | $172,000 | New Conventional | |
| Previous Owner | $154,156 | FHA |
About the Listing Agent

Jennifer Marks Dees has a strong background in Real Estate, Business Management, IT and Accounting. She is an excellent resource for the latest technology, tools and market trends. Her clients benefit from her 23 Year background as a Realtor, Team Leader and Broker-In-Charge.
Jennifer's Other Listings
Source: Multiple Listing Service of Spartanburg
MLS Number: SPN328292
APN: 0534.08-01-023.00
- 102 Sugar Mill Way
- 221 Saratoga Dr
- 37 Wild Eve Way
- 111 Farm Valley Ct
- 105 Sugar Mill Ct
- 209 Wildlife Trail
- 101 Silver Creek Ct
- 208 Autumn Rd
- 7 March Winds Ct
- 6 London Ct
- 508 Peppercorn Ct
- 242 Woods Rd
- 105 Middle Brook Rd
- 334 Ascot Ridge Ln
- 516 New Tarleton Way
- 524 New Tarleton Way
- 18 Abington Hall Ct
- 17 Springhead Way
- 325 Skylark Cir
- 109 River Oaks Rd
- 129 Middleby Way
- 100 Mary Rose Ln
- 75 Crestmont Way
- 4001 Pelham Rd
- 266 Dr
- 21 Riley Hill Ct
- 2670 Dry Pocket Rd
- 163 Spring Crossing Cir
- 6 Galway Dr
- 200 Old Boiling Springs Rd
- 150 Oak Ridge Place
- 3715 Pelham Rd
- 106 Wilder Ct
- 2211 Hudson Rd
- 1001 Toscano Ct
- 210 Elise Dr
- 4000 Eastdide Dr
- 4990 Old Spartanburg Rd
- 200 Red Tail Way
- 227 Rusty Brook Rd
