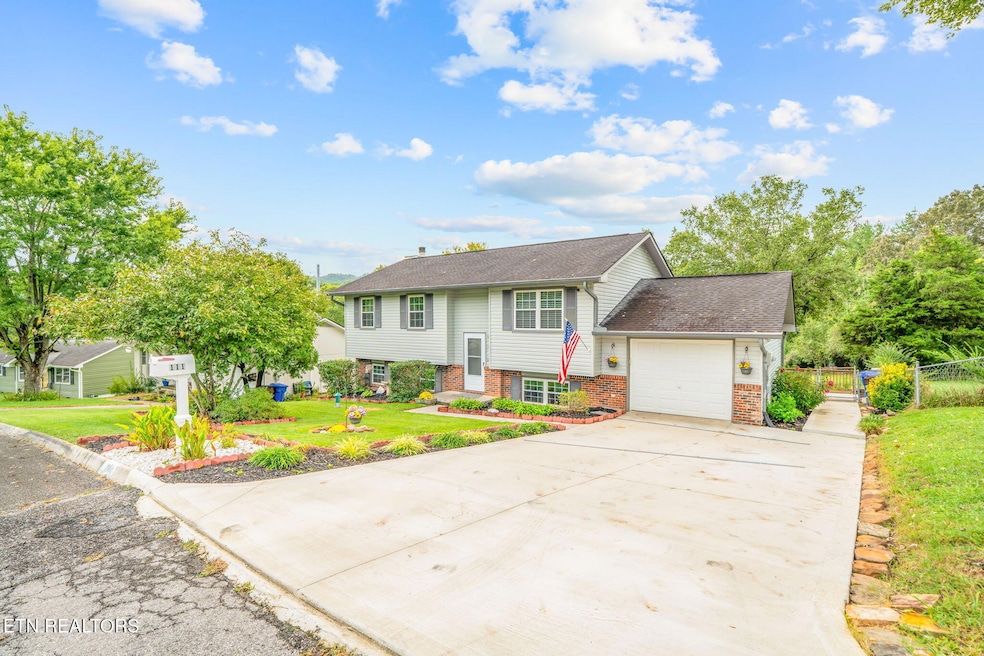111 Tracy Ln Oak Ridge, TN 37830
Estimated payment $2,318/month
Highlights
- Spa
- 0.56 Acre Lot
- Deck
- Linden Elementary Rated A
- Landscaped Professionally
- Traditional Architecture
About This Home
Discover 111 Tracy Lane in Oak Ridge—a beautifully updated split-foyer home offering 1,836 sqft of living space plus a 320 sqft sunroom/storage room with a newly installed hot tub (2024). Thoughtfully designed, this home provides a versatile layout and modern upgrades throughout.
The upper level includes a spacious living room filled with natural light, a dining room, and a remodeled kitchen with granite countertops and stainless steel appliances. A full bathroom and three comfortable bedrooms complete the upper level. The lower level offers additional living space with a cozy family room, hot tub/storage room, fourth bedroom, full bathroom, and laundry area.
Extensive updates include remodeled bathrooms, all new bamboo flooring throughout, all new windows with a lifetime warranty, HVAC (2020), leaf gutter guards with transferable warranty, a new large driveway (2024), and a Tuff Shed (2024).
Outdoor living is equally impressive with a fenced .53-acre lot, perfect for pets and gatherings. Two decks—a 20x16 Trex deck and a 10x10 deck, both less than five years old—provide excellent space for entertaining or relaxing.
Located conveniently in Oak Ridge with quick access to top-rated schools, medical facilities, parks, restaurants, walking trails, and major area employers, this move-in ready property combines modern upgrades, a flexible floor plan, and a prime location—making it a wonderful place to call home. Schedule your showing today!
Home Details
Home Type
- Single Family
Est. Annual Taxes
- $1,918
Year Built
- Built in 1985
Lot Details
- 0.56 Acre Lot
- Cul-De-Sac
- Chain Link Fence
- Landscaped Professionally
- Level Lot
Parking
- 1 Car Garage
- Parking Available
- On-Street Parking
Home Design
- Traditional Architecture
- Block Foundation
- Slab Foundation
- Vinyl Siding
Interior Spaces
- 1,836 Sq Ft Home
- Wood Burning Fireplace
- ENERGY STAR Qualified Windows
- Vinyl Clad Windows
- Family Room
- Open Floorplan
- Sun or Florida Room
- Storage Room
- Storm Doors
- Basement
Kitchen
- Eat-In Kitchen
- Range
- Microwave
- Dishwasher
- Disposal
Flooring
- Wood
- Tile
Bedrooms and Bathrooms
- 4 Bedrooms
- 2 Full Bathrooms
- Walk-in Shower
Laundry
- Laundry Room
- Dryer
- Washer
Outdoor Features
- Spa
- Deck
- Outdoor Storage
- Storage Shed
Schools
- Linden Elementary School
- Robertsville Middle School
- Oak Ridge High School
Utilities
- Central Heating and Cooling System
- Heating System Uses Natural Gas
- Internet Available
Community Details
- No Home Owners Association
Listing and Financial Details
- Assessor Parcel Number 105F B 028.00
Map
Home Values in the Area
Average Home Value in this Area
Tax History
| Year | Tax Paid | Tax Assessment Tax Assessment Total Assessment is a certain percentage of the fair market value that is determined by local assessors to be the total taxable value of land and additions on the property. | Land | Improvement |
|---|---|---|---|---|
| 2024 | $879 | $35,775 | $7,900 | $27,875 |
| 2023 | $860 | $35,775 | $0 | $0 |
| 2022 | $1,670 | $35,000 | $7,900 | $27,100 |
| 2021 | $1,670 | $35,000 | $7,900 | $27,100 |
| 2020 | $1,486 | $35,000 | $7,900 | $27,100 |
| 2019 | $1,521 | $28,950 | $7,225 | $21,725 |
| 2018 | $1,486 | $28,950 | $7,225 | $21,725 |
| 2017 | $1,481 | $28,950 | $7,225 | $21,725 |
| 2016 | $1,481 | $28,950 | $7,225 | $21,725 |
| 2015 | -- | $28,950 | $7,225 | $21,725 |
| 2014 | -- | $28,950 | $7,225 | $21,725 |
| 2013 | -- | $35,650 | $0 | $0 |
Property History
| Date | Event | Price | Change | Sq Ft Price |
|---|---|---|---|---|
| 09/06/2025 09/06/25 | For Sale | $404,900 | -- | $221 / Sq Ft |
Purchase History
| Date | Type | Sale Price | Title Company |
|---|---|---|---|
| Deed | $139,500 | -- |
Mortgage History
| Date | Status | Loan Amount | Loan Type |
|---|---|---|---|
| Open | $144,103 | No Value Available | |
| Previous Owner | $60,000 | No Value Available |
Source: East Tennessee REALTORS® MLS
MLS Number: 1314535
APN: 105F-B-028.00
- 101 Telemann Ln
- 106 Groves Park Blvd E
- 116 Deerberry Ln
- 103 Houston Ave
- 0 Forest Creek Pkwy Unit RTC2908571
- 0 Forest Creek Pkwy Unit 1304627
- 130 Groves Park Blvd E
- 298 S Benedict Ave
- 101 Wigner St
- 134 Oppenheimer Way
- 131 E Westcott Overlook
- 129 E Westcott Overlook
- 250 S Benedict Ave
- 233 S Benedict Ave
- 145 Latimer Rd
- 178 Robertsville Rd
- 255 N Purdue Ave
- 122 Lancaster Rd
- 103 Independence Ln
- 185 S Purdue Ave
- 100 Teejay Dr
- 101 Virginia Rd
- 289 Royce Cir
- 300 S Tulane Ave
- 105 Inn Ln
- 160 N Illinois Ave
- 363 Robertsville Rd Unit 363
- 100 Lisa's Way
- 107 S Walker Ln
- 107 N Walker Ln
- 82 E Tennessee Ave
- 301 Briarcliff Ave
- 165 Midway Dr Unit C
- 99 Tabor Rd Unit 99
- 448 E Tennessee Ave
- 101 Gates Dr
- 143 Claremont Rd
- 180 Waterview Dr
- 117 Arcadia Ln Unit A
- 121 Arcadia Ln Unit C







