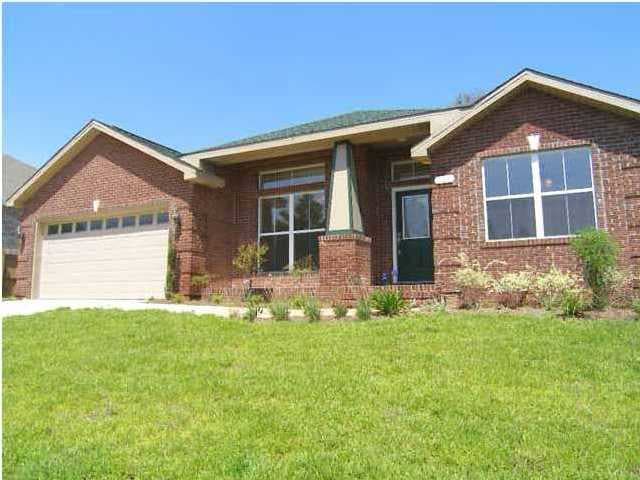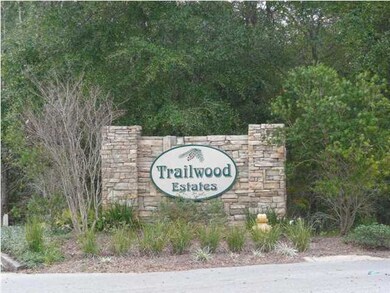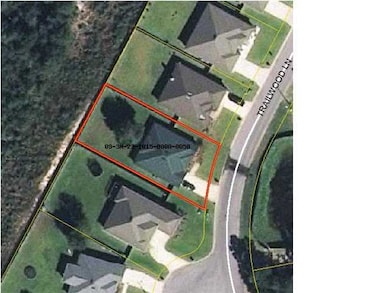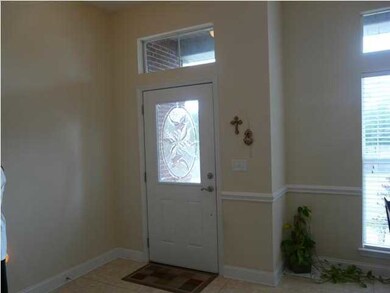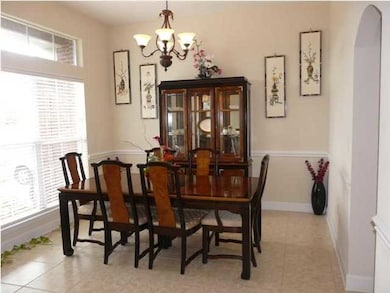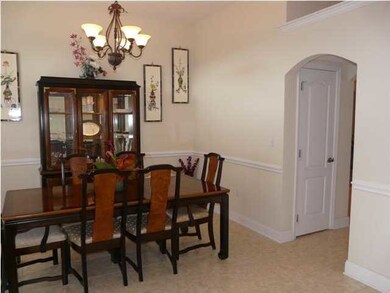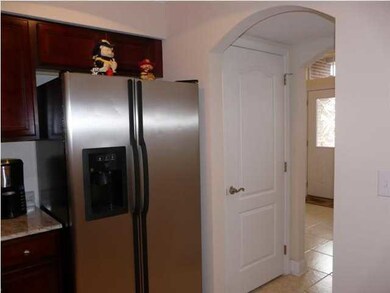
111 Trailwood Ln Crestview, FL 32539
Estimated Value: $311,207 - $381,000
Highlights
- Contemporary Architecture
- Great Room
- Walk-In Pantry
- Vaulted Ceiling
- Covered patio or porch
- Fireplace
About This Home
As of October 2012This exquisite home is move-in ready and offers 3 bedrooms and 2 baths 2 car garage and LEVEL BACKYARD. This was time model home was built by the quality builder, Tracy Acree and has a fabulous floor plan which is just under 2000 square feet. This all brick home has an oversized two car garage and is situated on a quarter acre lot!!! The home is exceptionally maintained, with many upgrades inside and out and is aggressively priced to sell! When new, this property was initially offered at a pre-sale price of $269,900. The home is situated in the Trailwood Estates Subdivision and is located in the heart of Crestview. Another benefit provided is easy access to shopping, restaurants, medical facilities and the fact that it is only minutes north of Duke Field. As you walk thru the front door onto the tiled foyer, you can feel the quality and care in this home. The interior colors are custom throughout and are very tastefully done in natural tones that will work with any decor. You can choose to entertain in your formal dining room, with chair railing, or get comfortable at the breakfast bar. The spacious kitchen is any chef's dream, whether entertaining, cooking for your family and friends, or spending a quiet evening at home. It has plenty of cabinets and counter space and is the focal point of this cozy home. There are lovely maple cabinets with a cherry-wood finish, granite counter tops and stainless steel appliances. The stove has been replaced this year and features a convection oven with quick bake double burners and a warmer setting. From the kitchen area, you open into the great room. Further inspection will reveal 10' skip troweled ceilings and large crown molding throughout the main living areas. The spacious great room features a fireplace, custom built-in for 65'' flat screen TV, abundant wall space, and a French door, with built in blinds, leading to the covered lanai with ceiling fan. As you slip away from everyday life into the master bedroom you can truly enjoy the extra elbow room and the seclusion. This large master bedroom has plenty of space for your King size bed and features a walk-in closet and a double trey ceiling with backdrop lighting. With the master bedroom comes an impressive master bath equipped with double sinks and cultured marble vanity top, a large jacuzzi tub, and an oversized cultured marble walk-in shower. Because this home comes with a Tempra Tankless continuous water heater so you will never have to take a cold shower. The split bedroom floor plan allows for privacy for both family members as well as guests. There are two lovely additional bedrooms on the far side of the house that have easy access to the second bathroom. Worried about cooling the home down? Don't. This home has ridge vents and vented soffits. Additionally, there are double pane windows, steel core insulated exterior doors, and comes with 4 interior ceiling fans. There is also an inside utility room with washer and dryer hook-ups. The laundry room is located off the kitchen. Also from the kitchen you access the two car garage with pull down stairs for additional attic storage. Lawn care is also simplified with a community irrigation well and a pump supporting a zoned sprinkler system for your full coverage watering needs. During construction there was a TAEXX in the wall pest control system built into the house that is serviced quarterly and additionally there is a transferable termite bond in place. This is truly a wonderful, better than new, home that is ready for you. This property has everything you could desire and is move-in ready. Please, don't miss seeing what could be your dream home!!!
Last Agent to Sell the Property
Rai Desgranges
ERA American Real Estate License #692494 Listed on: 11/19/2011

Co-Listed By
Rod Desgranges
ERA American Real Estate License #692495
Last Buyer's Agent
Kevin Wright
Exit Realty N F I License #3217802
Home Details
Home Type
- Single Family
Est. Annual Taxes
- $4,416
Year Built
- Built in 2007
Lot Details
- 10,454 Sq Ft Lot
- Lot Dimensions are 70x142
- Property fronts a county road
- Back Yard Fenced
- Sprinkler System
HOA Fees
- $30 Monthly HOA Fees
Parking
- 2 Car Garage
- Automatic Garage Door Opener
Home Design
- Contemporary Architecture
- Brick Exterior Construction
- Frame Construction
- Ridge Vents on the Roof
- Composition Shingle Roof
- Vinyl Trim
Interior Spaces
- 1,986 Sq Ft Home
- 1-Story Property
- Woodwork
- Crown Molding
- Coffered Ceiling
- Tray Ceiling
- Vaulted Ceiling
- Ceiling Fan
- Recessed Lighting
- Fireplace
- Double Pane Windows
- Window Treatments
- Great Room
- Dining Room
- Pull Down Stairs to Attic
- Fire and Smoke Detector
Kitchen
- Breakfast Bar
- Walk-In Pantry
- Electric Oven or Range
- Self-Cleaning Oven
- Microwave
- Dishwasher
- Kitchen Island
- Disposal
Flooring
- Painted or Stained Flooring
- Wall to Wall Carpet
- Tile
Bedrooms and Bathrooms
- 3 Bedrooms
- Split Bedroom Floorplan
- 2 Full Bathrooms
- Cultured Marble Bathroom Countertops
- Dual Vanity Sinks in Primary Bathroom
- Separate Shower in Primary Bathroom
- Garden Bath
Laundry
- Laundry Room
- Exterior Washer Dryer Hookup
Outdoor Features
- Covered patio or porch
Schools
- Walker Elementary School
- Davidson Middle School
- Crestview High School
Utilities
- Central Heating and Cooling System
- Electric Water Heater
- Septic Tank
- Cable TV Available
Community Details
- Association fees include utilities
- Trailwood Estates Subdivision
Listing and Financial Details
- Assessor Parcel Number 09-3N-23-1015-000A-0050
Ownership History
Purchase Details
Home Financials for this Owner
Home Financials are based on the most recent Mortgage that was taken out on this home.Purchase Details
Home Financials for this Owner
Home Financials are based on the most recent Mortgage that was taken out on this home.Similar Homes in Crestview, FL
Home Values in the Area
Average Home Value in this Area
Purchase History
| Date | Buyer | Sale Price | Title Company |
|---|---|---|---|
| Marques Wilmer A | $184,900 | Old South Land Title | |
| Crain David L | $215,000 | Fatco |
Mortgage History
| Date | Status | Borrower | Loan Amount |
|---|---|---|---|
| Open | Marques Wilmer A | $277,350 | |
| Previous Owner | Crain David L | $222,095 |
Property History
| Date | Event | Price | Change | Sq Ft Price |
|---|---|---|---|---|
| 10/25/2012 10/25/12 | Sold | $184,900 | 0.0% | $93 / Sq Ft |
| 09/24/2012 09/24/12 | Pending | -- | -- | -- |
| 11/19/2011 11/19/11 | For Sale | $184,900 | -- | $93 / Sq Ft |
Tax History Compared to Growth
Tax History
| Year | Tax Paid | Tax Assessment Tax Assessment Total Assessment is a certain percentage of the fair market value that is determined by local assessors to be the total taxable value of land and additions on the property. | Land | Improvement |
|---|---|---|---|---|
| 2024 | $4,416 | $282,718 | $23,486 | $259,232 |
| 2023 | $4,416 | $307,906 | $21,949 | $285,957 |
| 2022 | $4,093 | $288,749 | $20,513 | $268,236 |
| 2021 | $3,530 | $210,775 | $19,525 | $191,250 |
| 2020 | $3,251 | $192,990 | $19,142 | $173,848 |
| 2019 | $1,278 | $147,634 | $0 | $0 |
| 2018 | $1,249 | $144,881 | $0 | $0 |
| 2017 | $1,225 | $141,901 | $0 | $0 |
| 2016 | $1,195 | $138,982 | $0 | $0 |
| 2015 | $1,220 | $138,016 | $0 | $0 |
| 2014 | $1,201 | $138,253 | $0 | $0 |
Agents Affiliated with this Home
-

Seller's Agent in 2012
Rai Desgranges
ERA American Real Estate
(850) 585-5300
1 Total Sale
-
R
Seller Co-Listing Agent in 2012
Rod Desgranges
ERA American Real Estate
-
K
Buyer's Agent in 2012
Kevin Wright
Exit Realty N F I
Map
Source: Emerald Coast Association of REALTORS®
MLS Number: 567833
APN: 09-3N-23-1015-000A-0050
- 2932 Stillwell Blvd
- 205 Eleases Crossing
- 304 Eleases Crossing
- 408 Serene Ct
- 702 Valley Rd
- 960 Valley Rd
- 2932 Mccarty Ave
- 966 Valley Rd
- 2908 Azalea Ave
- 5519 Royal St
- 5507 Poinsetta St
- 5456 Jenee Ct
- 528 Hyde Park Dr
- 5448 Jenee Ct
- 472 Stillwell Blvd
- 2895 Pansy Ave
- 5442 Jenee Ct
- 5428 Jenee Ct
- 5445 Jenee Ct
- 612 Jeremy Ct
- 111 Trailwood Ln
- 109 Trailwood Ln
- 113 Trailwood Ln
- 0 Trailwood Ln
- 107 Trailwood Ln
- 115 Trailwood Ln
- 105 Trailwood Ln
- 118 Trailwood Ln
- 108 Trailwood Ln
- 106 Trailwood Ln
- 117 Trailwood Ln
- 119 Trailwood Ln
- 120 Trailwood Ln
- 103 Trailwood Ln
- 2940 Stillwell Blvd
- 104 Trailwood Ln
- 2942 Stillwell Blvd
- 2938 Stillwell Blvd
- 812 Valley Rd
- 810 Valley Rd
