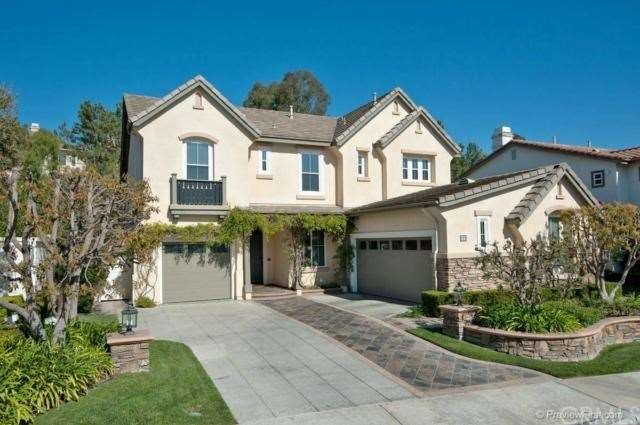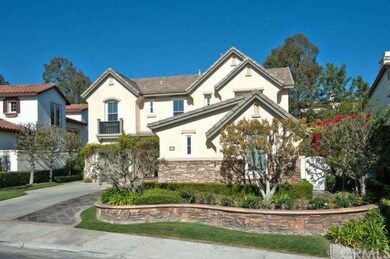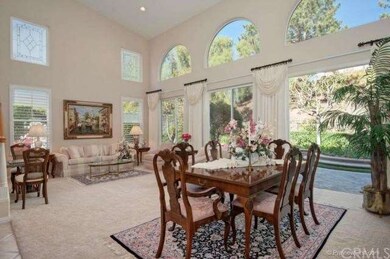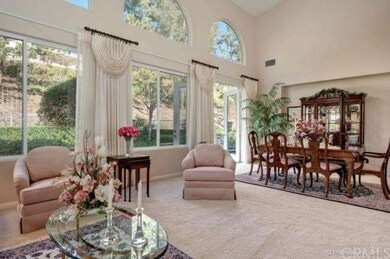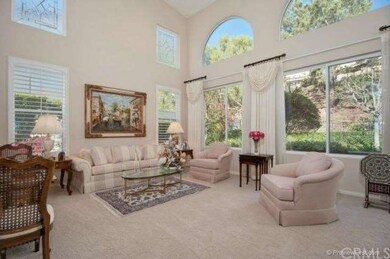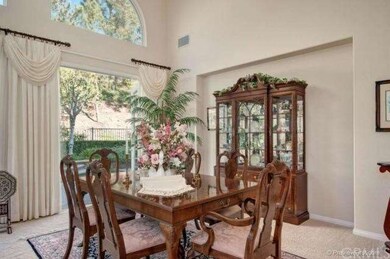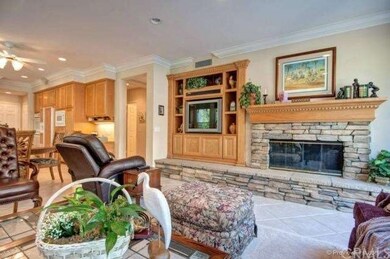
111 Via Reseda San Clemente, CA 92673
Talega NeighborhoodHighlights
- Primary Bedroom Suite
- View of Trees or Woods
- Clubhouse
- Vista Del Mar Elementary School Rated A
- Open Floorplan
- Property is near a clubhouse
About This Home
As of December 2019Meticulously-maintained Talega home located in the highly desired Monterey tract! 3 bedrooms plus the main floor den option which could easily and is commonly changed to a 4th bedroom. Grand entry offers a massive, living/dining combo great-room featuring stunning two-story ceilings with tons of windows and natural light. Extremely private lot backing to the landscaped hillside has been customized with stone accents, gardens and a private fountain. Large family room open to the kitchen, 3-car garage, tons of crown molding and extended driveway! This neighborhood is known for its proximity to Talega's association amenities-being right across the street-offering two Olympic size pools, clubhouse facility, sports-park including tennis, volleyball, kids mini waterpark, greenbelts and summer movies in the park! Zoned to San Clemente's top schools including the high in demand elementary and middle school Vista Del Mar. Floor plan has potential to add an additional 400+ sq. ft loft! See media section for proposal.
Last Agent to Sell the Property
Coldwell Banker Realty License #01790846 Listed on: 02/24/2014

Home Details
Home Type
- Single Family
Est. Annual Taxes
- $12,773
Year Built
- Built in 2001
Lot Details
- 6,090 Sq Ft Lot
- Wrought Iron Fence
- Block Wall Fence
- Fence is in good condition
- Landscaped
- Paved or Partially Paved Lot
- Level Lot
- Sprinklers on Timer
- Private Yard
- Back and Front Yard
HOA Fees
- $181 Monthly HOA Fees
Parking
- 3 Car Direct Access Garage
- Parking Available
- Combination Of Materials Used In The Driveway
- Controlled Entrance
Home Design
- Traditional Architecture
- Shingle Roof
- Stone Siding
- Stucco
Interior Spaces
- 2,692 Sq Ft Home
- Open Floorplan
- Built-In Features
- Crown Molding
- Cathedral Ceiling
- Ceiling Fan
- Recessed Lighting
- Gas Fireplace
- Double Pane Windows
- Plantation Shutters
- Custom Window Coverings
- Blinds
- Stained Glass
- French Doors
- Formal Entry
- Family Room with Fireplace
- Great Room
- Family Room Off Kitchen
- Dining Room
- Den
- Views of Woods
Kitchen
- Breakfast Area or Nook
- Open to Family Room
- Eat-In Kitchen
- Convection Oven
- Built-In Range
- Range Hood
- Microwave
- Freezer
- Ice Maker
- Dishwasher
- Kitchen Island
- Granite Countertops
- Disposal
Flooring
- Carpet
- Tile
Bedrooms and Bathrooms
- 3 Bedrooms
- All Upper Level Bedrooms
- Primary Bedroom Suite
- Mirrored Closets Doors
- Jack-and-Jill Bathroom
Laundry
- Laundry Room
- Gas Dryer Hookup
Home Security
- Carbon Monoxide Detectors
- Fire and Smoke Detector
- Fire Sprinkler System
Outdoor Features
- Stone Porch or Patio
- Exterior Lighting
Location
- Property is near a clubhouse
- Property is near a park
- Suburban Location
Schools
- Vista Del Mar Elementary And Middle School
Utilities
- Forced Air Heating and Cooling System
Listing and Financial Details
- Tax Lot 62
- Tax Tract Number 13683
- Assessor Parcel Number 70105627
Community Details
Overview
- Built by Standard Pacific
- Monterey Subdivision, Plan 1
Amenities
- Community Barbecue Grill
- Clubhouse
Recreation
- Tennis Courts
- Sport Court
- Community Playground
- Community Pool
- Hiking Trails
Security
- Controlled Access
Ownership History
Purchase Details
Home Financials for this Owner
Home Financials are based on the most recent Mortgage that was taken out on this home.Purchase Details
Purchase Details
Home Financials for this Owner
Home Financials are based on the most recent Mortgage that was taken out on this home.Purchase Details
Home Financials for this Owner
Home Financials are based on the most recent Mortgage that was taken out on this home.Purchase Details
Home Financials for this Owner
Home Financials are based on the most recent Mortgage that was taken out on this home.Purchase Details
Home Financials for this Owner
Home Financials are based on the most recent Mortgage that was taken out on this home.Purchase Details
Home Financials for this Owner
Home Financials are based on the most recent Mortgage that was taken out on this home.Similar Homes in San Clemente, CA
Home Values in the Area
Average Home Value in this Area
Purchase History
| Date | Type | Sale Price | Title Company |
|---|---|---|---|
| Grant Deed | $930,000 | Western Resources Title Co | |
| Interfamily Deed Transfer | -- | None Available | |
| Grant Deed | $827,000 | First American Title Company | |
| Interfamily Deed Transfer | -- | -- | |
| Interfamily Deed Transfer | -- | Equity Title Company | |
| Interfamily Deed Transfer | -- | -- | |
| Grant Deed | $399,000 | First American Title Ins Co |
Mortgage History
| Date | Status | Loan Amount | Loan Type |
|---|---|---|---|
| Open | $590,500 | New Conventional | |
| Closed | $600,000 | New Conventional | |
| Previous Owner | $237,850 | Stand Alone First | |
| Previous Owner | $251,300 | Purchase Money Mortgage | |
| Previous Owner | $252,000 | Balloon | |
| Previous Owner | $252,700 | No Value Available |
Property History
| Date | Event | Price | Change | Sq Ft Price |
|---|---|---|---|---|
| 12/17/2019 12/17/19 | Sold | $930,000 | -5.9% | $345 / Sq Ft |
| 11/16/2019 11/16/19 | Pending | -- | -- | -- |
| 11/06/2019 11/06/19 | For Sale | $988,000 | +19.5% | $367 / Sq Ft |
| 04/21/2014 04/21/14 | Sold | $827,000 | +0.2% | $307 / Sq Ft |
| 03/18/2014 03/18/14 | Pending | -- | -- | -- |
| 02/24/2014 02/24/14 | For Sale | $825,000 | -- | $306 / Sq Ft |
Tax History Compared to Growth
Tax History
| Year | Tax Paid | Tax Assessment Tax Assessment Total Assessment is a certain percentage of the fair market value that is determined by local assessors to be the total taxable value of land and additions on the property. | Land | Improvement |
|---|---|---|---|---|
| 2025 | $12,773 | $1,017,087 | $565,307 | $451,780 |
| 2024 | $12,773 | $997,145 | $554,223 | $442,922 |
| 2023 | $12,476 | $977,594 | $543,356 | $434,238 |
| 2022 | $12,228 | $958,426 | $532,702 | $425,724 |
| 2021 | $11,981 | $939,634 | $522,257 | $417,377 |
| 2020 | $11,906 | $930,000 | $516,902 | $413,098 |
| 2019 | $11,536 | $908,802 | $492,334 | $416,468 |
| 2018 | $11,304 | $890,983 | $482,681 | $408,302 |
| 2017 | $11,075 | $873,513 | $473,216 | $400,297 |
| 2016 | $11,183 | $856,386 | $463,937 | $392,449 |
| 2015 | $11,217 | $843,523 | $456,968 | $386,555 |
| 2014 | $7,726 | $500,262 | $165,706 | $334,556 |
Agents Affiliated with this Home
-
Rob Weiss

Seller's Agent in 2019
Rob Weiss
Coldwell Banker Realty
(949) 285-0943
54 in this area
67 Total Sales
-
Michelle Weiss
M
Seller Co-Listing Agent in 2019
Michelle Weiss
Coldwell Banker Realty
(949) 644-1600
53 in this area
61 Total Sales
-
MaryLou AdameMartinez

Buyer's Agent in 2019
MaryLou AdameMartinez
RE/MAX
(949) 690-7149
111 Total Sales
-
Brittany Davis

Seller's Agent in 2014
Brittany Davis
Coldwell Banker Realty
(949) 533-8240
10 in this area
56 Total Sales
-
Steven Abraham

Buyer's Agent in 2014
Steven Abraham
First Team Real Estate
(949) 497-2154
21 Total Sales
Map
Source: California Regional Multiple Listing Service (CRMLS)
MLS Number: LG14038887
APN: 701-056-27
- 241 Via Sedona
- 19 Calle Altea
- 100 Via Monte Picayo
- 311 Via Promesa
- 114 Via Monte Picayo
- 64 Avenida Cristal
- 68 Avenida Cristal
- 106 Plaza Via Sol
- 18 Calle de la Luna
- 12 Calle Vista Del Sol
- 12 Calle Angelitos
- 21 Calle Vista Del Sol
- 33 Calle Pelicano
- 61 Via Almeria
- 62 Via Almeria
- 10 Via Zamora
- 473 Camino Flora Vista
- 7 Corte Abertura
- 5 Via Huesca
- 53 Calle Careyes
