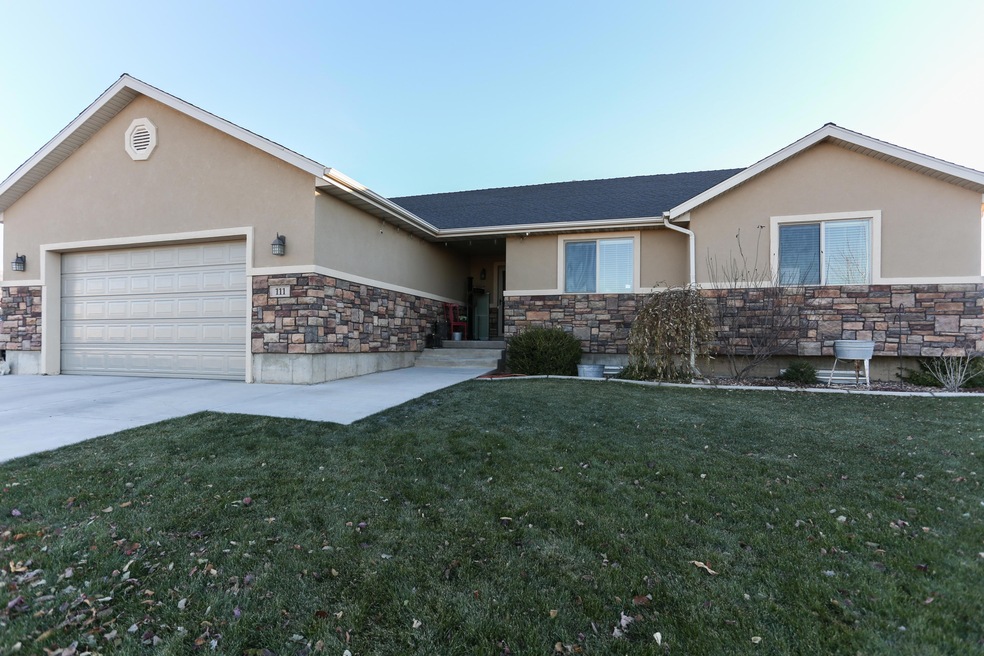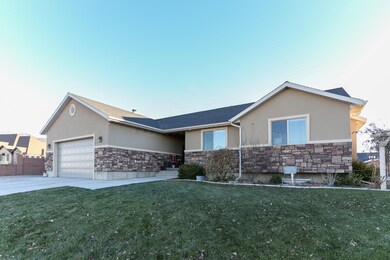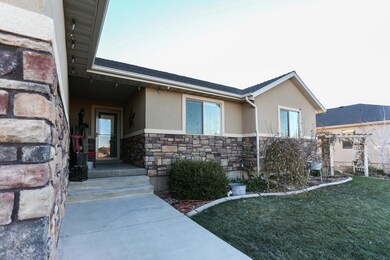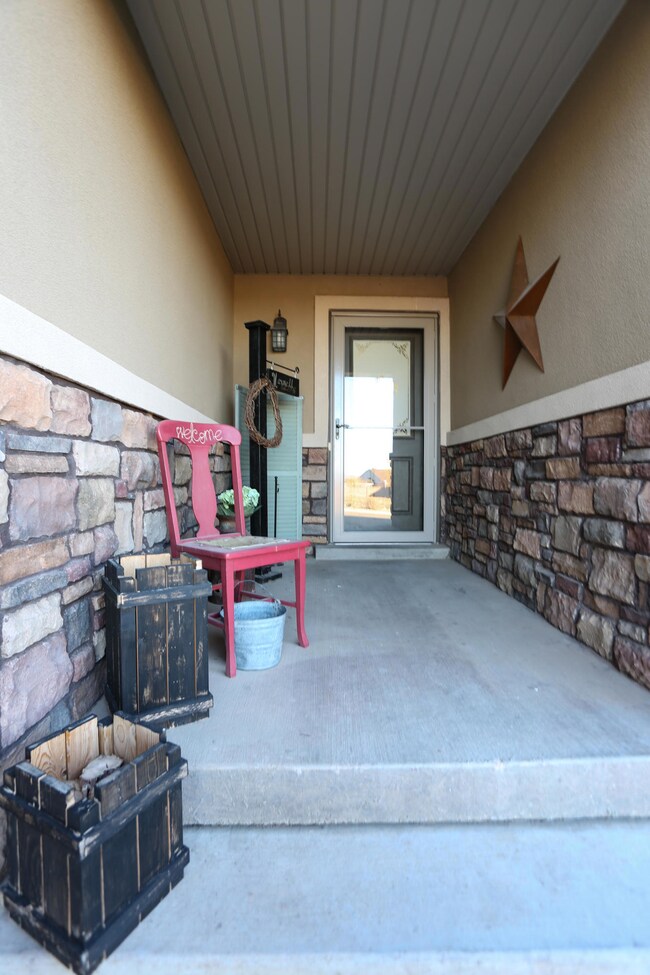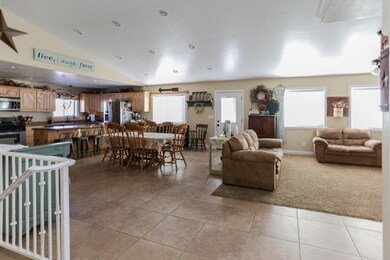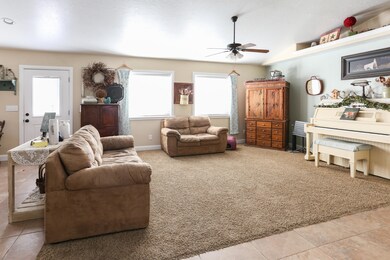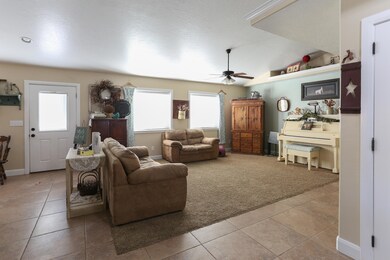
111 W 2925 Cir N Cedar City, UT 84721
Highlights
- RV Access or Parking
- Ranch Style House
- Covered patio or porch
- Wood Burning Stove
- No HOA
- Fireplace
About This Home
As of January 2019This is home! This open concept family home is your next home. Featuring a spacious kitchen with large island that has plenty of room for all the little helpers. The dining space is very generous and will easily flex to accommodate large family gatherings. The friendzone family room is ready for your finishing touch and will warm you with the wood burning stove. The home features an in home salon that can easily function as a home office. Welcome Home!
Last Agent to Sell the Property
BRETT TAYLOR
iPro Realty Network (Cedar City) License #6131848-BB00 Listed on: 11/27/2018
Last Buyer's Agent
Robert Farnsworth
RE/MAX ASSOCIATES SO UTAH License #5450670-AB00
Home Details
Home Type
- Single Family
Est. Annual Taxes
- $1,502
Year Built
- Built in 2008
Lot Details
- 10,454 Sq Ft Lot
- Partially Fenced Property
- Landscaped
- Sprinkler System
Parking
- 2 Car Attached Garage
- Garage Door Opener
- RV Access or Parking
Home Design
- Ranch Style House
- Frame Construction
- Asphalt Shingled Roof
- Stucco
- Stone
Interior Spaces
- 3,464 Sq Ft Home
- ENERGY STAR Qualified Ceiling Fan
- Ceiling Fan
- Fireplace
- Wood Burning Stove
- Double Pane Windows
- Window Treatments
- Basement
- Interior Basement Entry
Kitchen
- Range<<rangeHoodToken>>
- <<microwave>>
- Disposal
Flooring
- Wall to Wall Carpet
- Laminate
- Tile
Bedrooms and Bathrooms
- 6 Bedrooms
- 3 Full Bathrooms
Eco-Friendly Details
- Green Energy Fireplace or Wood Stove
Outdoor Features
- Covered Deck
- Covered patio or porch
Schools
- Three Peaks Elementary School
- Canyon View Middle School
- Canyon View High School
Utilities
- Forced Air Heating and Cooling System
- Heating System Uses Gas
- Gas Water Heater
- Cable TV Available
Community Details
- No Home Owners Association
- Old Farm Subdivision
Listing and Financial Details
- Assessor Parcel Number B-1688-0040-0000
Ownership History
Purchase Details
Home Financials for this Owner
Home Financials are based on the most recent Mortgage that was taken out on this home.Purchase Details
Home Financials for this Owner
Home Financials are based on the most recent Mortgage that was taken out on this home.Purchase Details
Similar Homes in Cedar City, UT
Home Values in the Area
Average Home Value in this Area
Purchase History
| Date | Type | Sale Price | Title Company |
|---|---|---|---|
| Warranty Deed | -- | American First Escrow | |
| Warranty Deed | -- | -- | |
| Corporate Deed | -- | -- |
Mortgage History
| Date | Status | Loan Amount | Loan Type |
|---|---|---|---|
| Open | $288,000 | New Conventional | |
| Closed | $290,000 | New Conventional | |
| Previous Owner | $127,000 | New Conventional | |
| Previous Owner | $201,286 | FHA |
Property History
| Date | Event | Price | Change | Sq Ft Price |
|---|---|---|---|---|
| 05/16/2025 05/16/25 | For Sale | $585,000 | +74.6% | $169 / Sq Ft |
| 01/09/2019 01/09/19 | Sold | -- | -- | -- |
| 12/07/2018 12/07/18 | Pending | -- | -- | -- |
| 11/27/2018 11/27/18 | For Sale | $335,000 | +55.8% | $97 / Sq Ft |
| 06/20/2014 06/20/14 | Sold | -- | -- | -- |
| 05/14/2014 05/14/14 | Pending | -- | -- | -- |
| 07/29/2013 07/29/13 | For Sale | $215,000 | -- | $62 / Sq Ft |
Tax History Compared to Growth
Tax History
| Year | Tax Paid | Tax Assessment Tax Assessment Total Assessment is a certain percentage of the fair market value that is determined by local assessors to be the total taxable value of land and additions on the property. | Land | Improvement |
|---|---|---|---|---|
| 2023 | $2,094 | $286,535 | $37,835 | $248,700 |
| 2022 | $2,261 | $245,930 | $31,530 | $214,400 |
| 2021 | $1,837 | $199,860 | $21,020 | $178,840 |
| 2020 | $1,827 | $176,175 | $21,020 | $155,155 |
| 2019 | $1,757 | $162,070 | $21,020 | $141,050 |
| 2018 | $1,546 | $137,950 | $21,020 | $116,930 |
| 2017 | $1,399 | $122,890 | $17,455 | $105,435 |
| 2016 | $1,364 | $111,580 | $13,045 | $98,535 |
| 2015 | $1,457 | $113,070 | $0 | $0 |
| 2014 | $1,370 | $99,440 | $0 | $0 |
Agents Affiliated with this Home
-
S
Seller's Agent in 2025
Steve Nelson
Stratum Real Estate Group PLLC (South Branch)
-
B
Seller's Agent in 2019
BRETT TAYLOR
iPro Realty Network (Cedar City)
-
R
Buyer's Agent in 2019
Robert Farnsworth
RE/MAX ASSOCIATES SO UTAH
-
S
Buyer's Agent in 2019
STEVEN NELSON
Stratum Real Estate Group PLLC (Cedar)
-
M
Buyer's Agent in 2019
Mary Ann Sharp
Porter & Associates, Inc.
-
C
Seller's Agent in 2014
Carl Wuestehube
Tri Star Realty
Map
Source: Iron County Board of REALTORS®
MLS Number: 84570
APN: B-1688-0040-0000
- 111 W 2925 Cir N Unit CIR
- 63 W 2875 Cir N
- 63 W 2875 Cir N Unit Circle
- 139 W 2825 Cir N
- 0 10 77 Acres Parcel: B-1548-000 Unit & Water Shares
- 0 41 47 Acres 3000 N
- 2833 N Rosie
- 345 W Rosie Loop Unit Lot 25E
- 322 W Rosie Loop Unit Lot 44W
- 344 W Rosie Loop Unit Lot 46E
- 330 W Rosie Loop Unit Lot 45E
- 336 W Rosie Loop Unit Lot 45W
- 330 W Rosie Loop Unit 45E
- 336 W Rosie Loop Unit 45W
- 344 W Rosie Loop Unit 46E
- 355 W Rosie Loop Unit Lot 25W
- 0 E 41 47 Acres On 3000 N Unit 112280
- 3030 N 125 E
- 3069 N 125 E
- 234 E 3025 N
