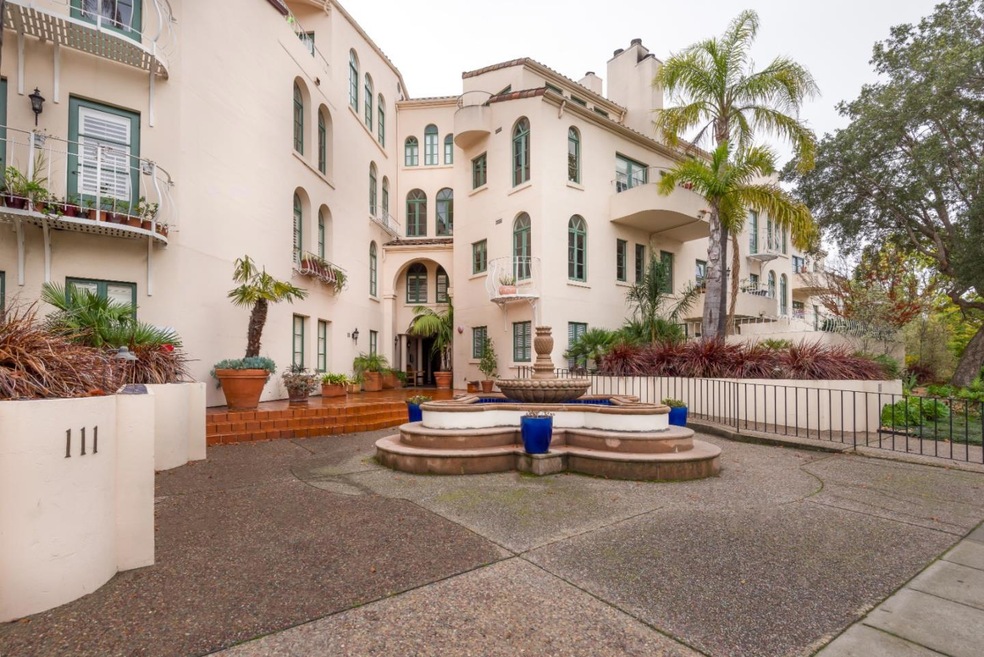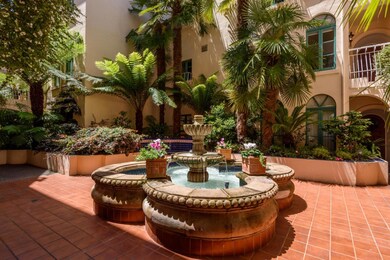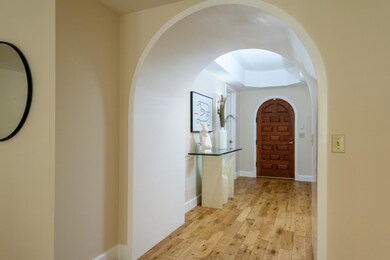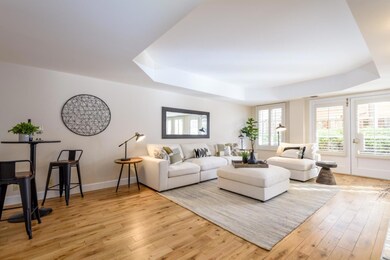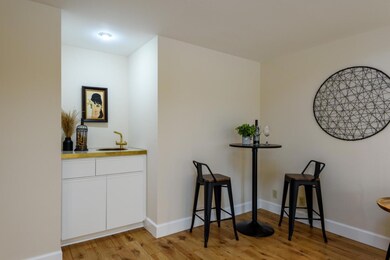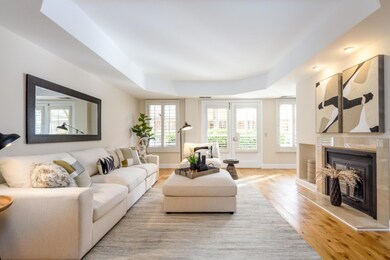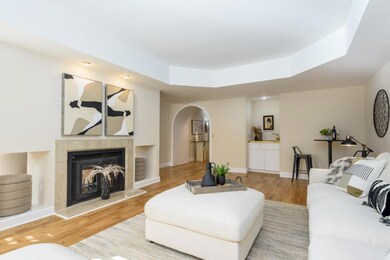
111 W 3rd Ave Unit 103 San Mateo, CA 94402
Baywood-Aragon NeighborhoodEstimated Value: $1,719,000 - $1,855,000
Highlights
- Heated In Ground Pool
- Sauna
- Two Way Fireplace
- Baywood Elementary School Rated A
- Primary Bedroom Suite
- 2-minute walk to DeAnza Historical Park
About This Home
As of January 2024First time on the market in 35 years! Wonderful ground floor unit with HUGE private south-facing patio. Spacious unit has hardwood floors, separate living and dining rooms with wet bar and fireplace. Eat-in kitchen has ample storage and work space. Primary suite has marble bathroom with whirlpool tub, seperate stall shower, dual sinks, and walk-in closet. Second bedroom and full bathroom with shower over tub. Convenient in-unit washer and dryer. 2-car deeded underground parking and extra storage. Community pool, gym, sauna, and steam room. Just 2 blocks from vibrant downtown San Mateo shopping, dining, and entertainment, across the street from the main branch of the San Mateo Public Library, close to public transportation.
Property Details
Home Type
- Condominium
Est. Annual Taxes
- $11,472
Year Built
- Built in 1988
Lot Details
- Gated Home
- Property is Fully Fenced
- Sprinklers on Timer
- Drought Tolerant Landscaping
- Grass Covered Lot
HOA Fees
- $1,095 Monthly HOA Fees
Parking
- Subterranean Parking
- Garage Door Opener
- Electric Gate
- Secured Garage or Parking
Home Design
- Spanish Architecture
- Mediterranean Architecture
- Pillar, Post or Pier Foundation
- Steel Frame
- Tile Roof
- Tar and Gravel Roof
Interior Spaces
- 1,988 Sq Ft Home
- 1-Story Property
- Wet Bar
- Wood Burning Fireplace
- Two Way Fireplace
- Formal Entry
- Living Room with Fireplace
- Formal Dining Room
- Sauna
- Neighborhood Views
Kitchen
- Breakfast Area or Nook
- Eat-In Kitchen
- Built-In Oven
- Electric Oven
Flooring
- Wood
- Marble
- Tile
Bedrooms and Bathrooms
- 2 Bedrooms
- Primary Bedroom Suite
- Walk-In Closet
- Bathroom on Main Level
- 2 Full Bathrooms
- Marble Bathroom Countertops
- Dual Sinks
- Jetted Soaking Tub in Primary Bathroom
- Bathtub with Shower
- Oversized Bathtub in Primary Bathroom
- Walk-in Shower
Laundry
- Laundry in unit
- Dryer
- Washer
Home Security
- Security Gate
- Monitored
Pool
- Heated In Ground Pool
- Gunite Pool
- Fence Around Pool
- Spa has a Solar Cover
Outdoor Features
- Balcony
- Barbecue Area
Utilities
- Central Air
- Heat Pump System
- Thermostat
- Separate Meters
- High Speed Internet
- Cable TV Available
Additional Features
- Solar Water Heater
- Ground Level Unit
Listing and Financial Details
- Assessor Parcel Number 109-400-030
Community Details
Overview
- Association fees include common area electricity, decks, door person, exterior painting, fencing, garbage, hot water, insurance - common area, insurance - liability, insurance - structure, landscaping / gardening, maintenance - common area, maintenance - exterior, management fee, pool spa or tennis, reserves, roof, sewer, water, water / sewer
- Baywood Plaza Homeowners Association
Recreation
- Community Pool
Security
- Controlled Access
- Fire and Smoke Detector
Ownership History
Purchase Details
Home Financials for this Owner
Home Financials are based on the most recent Mortgage that was taken out on this home.Purchase Details
Purchase Details
Purchase Details
Similar Homes in San Mateo, CA
Home Values in the Area
Average Home Value in this Area
Purchase History
| Date | Buyer | Sale Price | Title Company |
|---|---|---|---|
| Walker 1994 Living Trust | $1,758,000 | Wfg National Title | |
| Calvo Rosario C | -- | None Available |
Mortgage History
| Date | Status | Borrower | Loan Amount |
|---|---|---|---|
| Previous Owner | Calvo Thomas J M | $195,000 | |
| Previous Owner | Calvo Thomas J M | $200,000 |
Property History
| Date | Event | Price | Change | Sq Ft Price |
|---|---|---|---|---|
| 01/05/2024 01/05/24 | Sold | $1,758,000 | +9.9% | $884 / Sq Ft |
| 12/14/2023 12/14/23 | Pending | -- | -- | -- |
| 12/04/2023 12/04/23 | For Sale | $1,600,000 | -- | $805 / Sq Ft |
Tax History Compared to Growth
Tax History
| Year | Tax Paid | Tax Assessment Tax Assessment Total Assessment is a certain percentage of the fair market value that is determined by local assessors to be the total taxable value of land and additions on the property. | Land | Improvement |
|---|---|---|---|---|
| 2023 | $11,472 | $835,099 | $167,007 | $668,092 |
| 2022 | $10,990 | $818,726 | $163,733 | $654,993 |
| 2021 | $10,782 | $802,673 | $160,523 | $642,150 |
| 2020 | $10,903 | $794,444 | $158,878 | $635,566 |
| 2019 | $10,320 | $778,867 | $155,763 | $623,104 |
| 2018 | $9,538 | $763,596 | $152,709 | $610,887 |
| 2017 | $9,123 | $748,624 | $149,715 | $598,909 |
| 2016 | $9,139 | $733,946 | $146,780 | $587,166 |
| 2015 | $8,821 | $722,923 | $144,576 | $578,347 |
| 2014 | $8,826 | $708,762 | $141,744 | $567,018 |
Agents Affiliated with this Home
-
Kathleen Sparer

Seller's Agent in 2024
Kathleen Sparer
Compass
(650) 464-3248
7 in this area
22 Total Sales
-
Miriam Chirko

Buyer's Agent in 2024
Miriam Chirko
Coldwell Banker Realty
(650) 740-3593
8 in this area
59 Total Sales
Map
Source: MLSListings
MLS Number: ML81949084
APN: 109-400-030
- 230 W 5th Ave Unit 101
- 40 W 3rd Ave Unit 603
- 20 W 3rd Ave Unit 202
- 38 Crystal Springs Rd Unit 4
- 123 Baywood Ave
- 10 Crystal Springs Rd Unit 1502
- 10 Crystal Springs Rd Unit 1405
- 10 Crystal Springs Rd Unit 1206
- 10 Crystal Springs Rd Unit 2214
- 333 Georgetown Ave
- 324 Georgetown Ave
- 1 Baldwin Ave Unit 509
- 1 Baldwin Ave Unit 903
- 1 Baldwin Ave Unit 709
- 1 Baldwin Ave Unit 616
- 1 Baldwin Ave Unit 1017
- 1 Baldwin Ave Unit 209
- 1 Baldwin Ave Unit 505
- 1 Baldwin Ave Unit 706
- 1 Baldwin Ave Unit 310
- 111 W 3rd Ave Unit 204
- 111 W 3rd Ave Unit 201
- 111 W 3rd Ave
- 111 W 3rd Ave Unit 207
- 111 W 3rd Ave Unit 206
- 111 W 3rd Ave Unit 205
- 111 W 3rd Ave Unit 204
- 111 W 3rd Ave Unit 203
- 111 W 3rd Ave Unit 202
- 111 W 3rd Ave Unit 201
- 111 W 3rd Ave Unit 108
- 111 W 3rd Ave Unit 107
- 111 W 3rd Ave Unit 106
- 111 W 3rd Ave Unit 105
- 111 W 3rd Ave Unit 104
- 111 W 3rd Ave Unit 103
- 111 W 3rd Ave Unit 102
- 111 W 3rd Ave Unit 101
- 111 W 3rd Ave Unit 406
- 111 W 3rd Ave Unit 405
