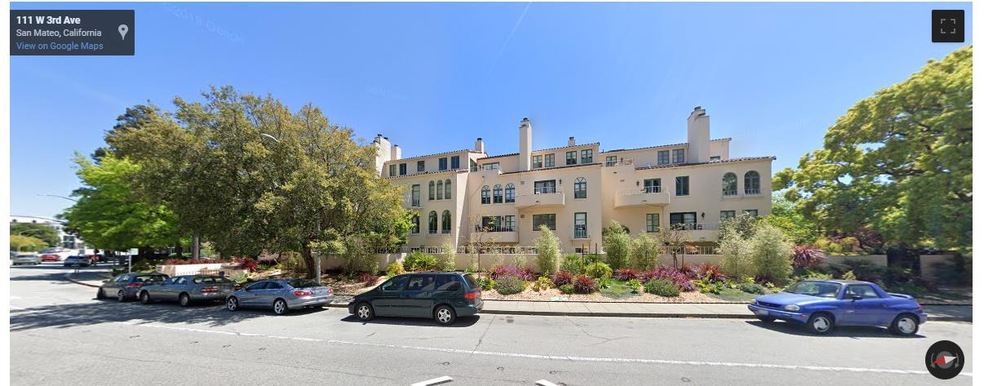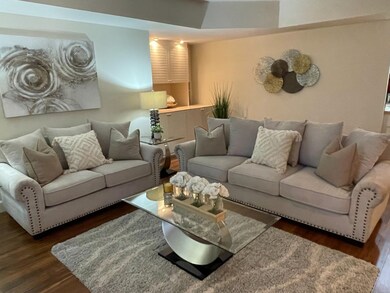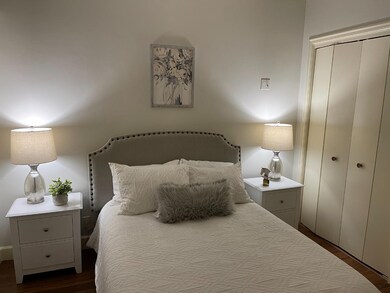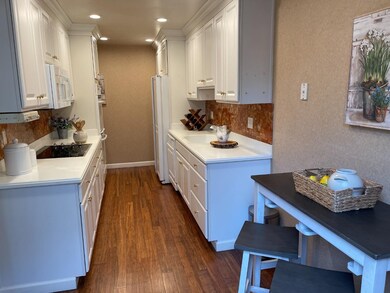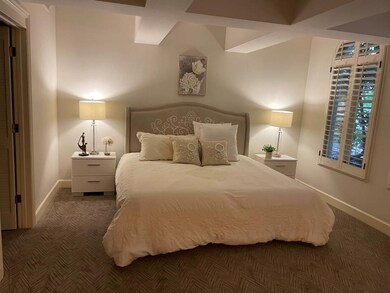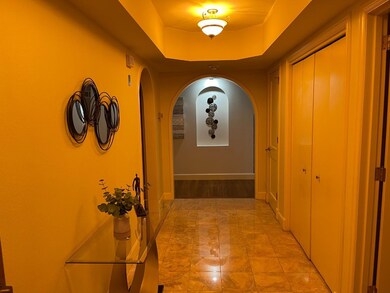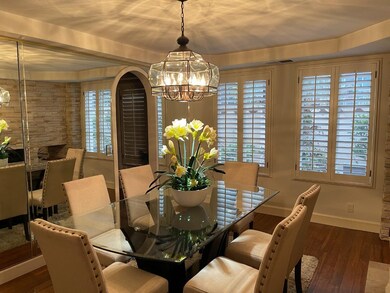
111 W 3rd Ave Unit 107 San Mateo, CA 94402
Baywood-Aragon NeighborhoodEstimated Value: $1,377,000 - $1,685,000
Highlights
- Private Pool
- Two Way Fireplace
- Spanish Architecture
- Baywood Elementary School Rated A
- Wood Flooring
- 2-minute walk to DeAnza Historical Park
About This Home
As of March 2022The perfect condo home centrally located next to the Downtown San Mateo public library & only a few blocks from downtown San Mateo's restaurants & shopping! This move-in ready 1843 square foot 2 bed/2 bath stunning unit features: spacious entry foyer, formal living & dining rooms separated by a dual sided wood burning fireplace, luxurious master suite full of natural light, master bathroom with dual sinks, stall shower and tub, guest bedroom facing the community atrium with full bath, and interior conveniently located washer/dryer. Excellent floor plan with easy access to the yard through kitchen. Building amenities include a beautiful atrium, fenced pool, gym, security gate /door person, underground secured parking and private storage, located close to public transportation and sought-after public schools! Hillsborough Gateway residents can take the bus, train, or rail to almost anywhere in Northern California. Located 30 minutes from San Francisco, 40 minutes from San Jose
Last Listed By
Michael Prevot
Legacy Living Realty License #00791557 Listed on: 01/10/2022
Property Details
Home Type
- Condominium
Est. Annual Taxes
- $15,955
Year Built
- 1988
Lot Details
- West Facing Home
- Mostly Level
HOA Fees
- $995 Monthly HOA Fees
Parking
- Subterranean Parking
Home Design
- Spanish Architecture
- Slab Foundation
- Stucco
Interior Spaces
- 1,843 Sq Ft Home
- 1-Story Property
- Wet Bar
- Wood Burning Fireplace
- Two Way Fireplace
- Formal Dining Room
- Washer and Dryer
Kitchen
- Electric Oven
- Microwave
- Disposal
Flooring
- Wood
- Carpet
Bedrooms and Bathrooms
- 2 Bedrooms
- Walk-In Closet
- 2 Full Bathrooms
- Dual Sinks
- Jetted Tub in Primary Bathroom
- Walk-in Shower
Outdoor Features
- Private Pool
- Balcony
Utilities
- Forced Air Heating System
- Separate Meters
- Individual Gas Meter
Community Details
- Association fees include door person, exterior painting, insurance - common area, maintenance - exterior, pool spa or tennis, reserves, roof
- Baywood Association
Ownership History
Purchase Details
Home Financials for this Owner
Home Financials are based on the most recent Mortgage that was taken out on this home.Purchase Details
Home Financials for this Owner
Home Financials are based on the most recent Mortgage that was taken out on this home.Purchase Details
Purchase Details
Home Financials for this Owner
Home Financials are based on the most recent Mortgage that was taken out on this home.Similar Homes in San Mateo, CA
Home Values in the Area
Average Home Value in this Area
Purchase History
| Date | Buyer | Sale Price | Title Company |
|---|---|---|---|
| Michael And Jacqueline Grubb Revocable Trust | $1,400,000 | Fidelity National Title | |
| Phillips Meriam | $1,150,000 | First American Title Company | |
| Dean W W | $475,000 | First American Title Co |
Mortgage History
| Date | Status | Borrower | Loan Amount |
|---|---|---|---|
| Open | Michael And Jacqueline Grubb Revocable Trust | $1,120,000 | |
| Previous Owner | Dean W W | $150,100 | |
| Previous Owner | Dean W W | $500,000 | |
| Previous Owner | Dean W W | $430,000 | |
| Previous Owner | Dean W W | $400,000 | |
| Previous Owner | Dean W W | $347,000 | |
| Previous Owner | Dean W W | $356,250 |
Property History
| Date | Event | Price | Change | Sq Ft Price |
|---|---|---|---|---|
| 03/02/2022 03/02/22 | Sold | $1,400,000 | -6.7% | $760 / Sq Ft |
| 01/31/2022 01/31/22 | Pending | -- | -- | -- |
| 01/18/2022 01/18/22 | For Sale | $1,499,999 | +7.1% | $814 / Sq Ft |
| 01/16/2022 01/16/22 | Off Market | $1,400,000 | -- | -- |
| 01/10/2022 01/10/22 | For Sale | $1,499,999 | -- | $814 / Sq Ft |
Tax History Compared to Growth
Tax History
| Year | Tax Paid | Tax Assessment Tax Assessment Total Assessment is a certain percentage of the fair market value that is determined by local assessors to be the total taxable value of land and additions on the property. | Land | Improvement |
|---|---|---|---|---|
| 2023 | $15,955 | $1,300,000 | $390,000 | $910,000 |
| 2022 | $4,414 | $240,391 | $41,602 | $198,789 |
| 2021 | $3,780 | $235,679 | $40,787 | $194,892 |
| 2020 | $4,120 | $233,263 | $40,369 | $192,894 |
| 2019 | $4,103 | $228,690 | $39,578 | $189,112 |
| 2018 | $3,425 | $224,206 | $38,802 | $185,404 |
| 2017 | $3,072 | $219,811 | $38,042 | $181,769 |
| 2016 | $3,203 | $215,502 | $37,297 | $178,205 |
| 2015 | $3,091 | $212,266 | $36,737 | $175,529 |
| 2014 | $3,240 | $208,109 | $36,018 | $172,091 |
Agents Affiliated with this Home
-
M
Seller's Agent in 2022
Michael Prevot
Legacy Living Realty
(650) 241-3888
-
Patty Dwyer Group

Buyer's Agent in 2022
Patty Dwyer Group
Compass
(650) 931-2035
38 in this area
283 Total Sales
Map
Source: MLSListings
MLS Number: ML81874012
APN: 109-400-070
- 117 W 3rd Ave
- 40 W 3rd Ave Unit 603
- 20 W 3rd Ave Unit 202
- 230 W 5th Ave Unit 101
- 38 Crystal Springs Rd Unit 4
- 10 Crystal Springs Rd Unit 1502
- 10 Crystal Springs Rd Unit 1405
- 10 Crystal Springs Rd Unit 1206
- 10 Crystal Springs Rd Unit 2214
- 123 Baywood Ave
- 1 Baldwin Ave Unit 509
- 1 Baldwin Ave Unit 903
- 1 Baldwin Ave Unit 709
- 1 Baldwin Ave Unit 616
- 1 Baldwin Ave Unit 1017
- 1 Baldwin Ave Unit 209
- 1 Baldwin Ave Unit 505
- 1 Baldwin Ave Unit 706
- 1 Baldwin Ave Unit 310
- 1 Baldwin Ave Unit 510
- 111 W 3rd Ave Unit 204
- 111 W 3rd Ave Unit 201
- 111 W 3rd Ave
- 111 W 3rd Ave Unit 207
- 111 W 3rd Ave Unit 206
- 111 W 3rd Ave Unit 205
- 111 W 3rd Ave Unit 204
- 111 W 3rd Ave Unit 203
- 111 W 3rd Ave Unit 202
- 111 W 3rd Ave Unit 201
- 111 W 3rd Ave Unit 108
- 111 W 3rd Ave Unit 107
- 111 W 3rd Ave Unit 106
- 111 W 3rd Ave Unit 105
- 111 W 3rd Ave Unit 104
- 111 W 3rd Ave Unit 103
- 111 W 3rd Ave Unit 102
- 111 W 3rd Ave Unit 101
- 111 W 3rd Ave Unit 406
- 111 W 3rd Ave Unit 405
