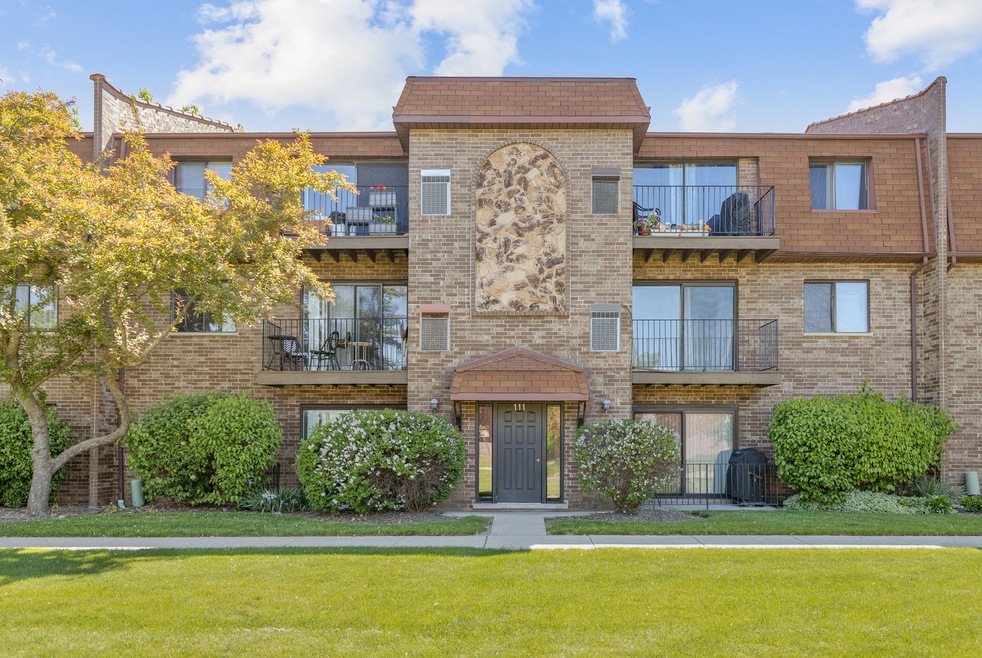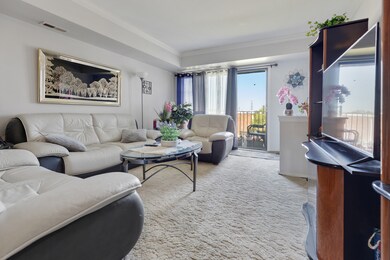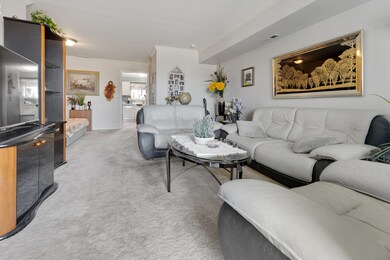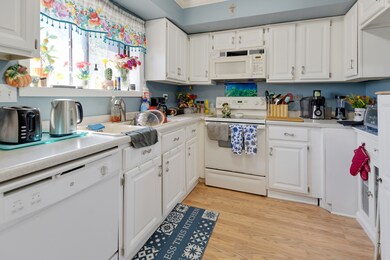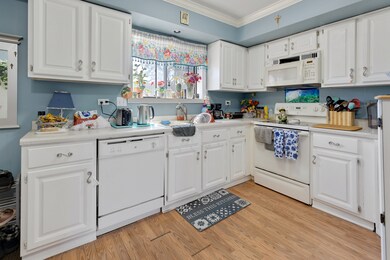
111 W Brandon Ct Unit E34 Palatine, IL 60067
Reseda NeighborhoodEstimated Value: $191,000 - $218,000
Highlights
- Double Oven
- Balcony
- Laundry Room
- Palatine High School Rated A
- Resident Manager or Management On Site
- Storage
About This Home
As of July 2023Gorgeous 2 bed, 2 bath third floor condo! Huge open living and dining space with sliding glass doors leading to large sun-filled balcony. Updated kitchen including countertops, flooring, and large breakfast area. Spacious bedrooms. Renovated bathrooms featuring granite countertops, vanities and flooring. Freshly painted throughout. Tons of natural light. In-unit washer/dryer. 2 assigned parking spaces. Great location close to downtown shopping and restaurants, parks, highway and public transportation to the city.
Last Agent to Sell the Property
Pearson Realty Group License #475152885 Listed on: 06/30/2023

Co-Listed By
Ryan Gallen
Compass License #475186629
Property Details
Home Type
- Condominium
Est. Annual Taxes
- $1,253
Year Built
- Built in 1980 | Remodeled in 2020
Lot Details
- 4.33
HOA Fees
- $353 Monthly HOA Fees
Home Design
- Brick Exterior Construction
- Asphalt Roof
Interior Spaces
- 1,200 Sq Ft Home
- 3-Story Property
- Ceiling Fan
- Family Room
- Combination Dining and Living Room
- Storage
Kitchen
- Double Oven
- Dishwasher
- Disposal
Flooring
- Carpet
- Laminate
Bedrooms and Bathrooms
- 2 Bedrooms
- 2 Potential Bedrooms
- 2 Full Bathrooms
Laundry
- Laundry Room
- Dryer
- Washer
Home Security
Parking
- 2 Parking Spaces
- Uncovered Parking
- Parking Included in Price
- Assigned Parking
Outdoor Features
- Balcony
Schools
- Lincoln Elementary School
- Walter R Sundling Junior High Sc
- Palatine High School
Utilities
- Central Air
- Heating Available
- Lake Michigan Water
Community Details
Overview
- Association fees include water, insurance, exterior maintenance, lawn care, scavenger, snow removal
- 18 Units
- Dianne Association, Phone Number (630) 924-9224
- Brandon Grove Subdivision
- Property managed by BRANDON GROVE OWNERS
Amenities
- Common Area
Pet Policy
- Cats Allowed
Security
- Resident Manager or Management On Site
- Carbon Monoxide Detectors
Ownership History
Purchase Details
Home Financials for this Owner
Home Financials are based on the most recent Mortgage that was taken out on this home.Purchase Details
Home Financials for this Owner
Home Financials are based on the most recent Mortgage that was taken out on this home.Purchase Details
Home Financials for this Owner
Home Financials are based on the most recent Mortgage that was taken out on this home.Purchase Details
Home Financials for this Owner
Home Financials are based on the most recent Mortgage that was taken out on this home.Purchase Details
Home Financials for this Owner
Home Financials are based on the most recent Mortgage that was taken out on this home.Similar Homes in Palatine, IL
Home Values in the Area
Average Home Value in this Area
Purchase History
| Date | Buyer | Sale Price | Title Company |
|---|---|---|---|
| Trujillo Melissa | $167,000 | Old Republic National Title | |
| Barczak Mark | $115,000 | Premier Title | |
| Seely Amanda C | $155,000 | Pntn | |
| Valentino Christine | $117,000 | -- | |
| Schmidt John K | $80,000 | Attorneys Natl Title Network |
Mortgage History
| Date | Status | Borrower | Loan Amount |
|---|---|---|---|
| Open | Trujillo Melissa | $161,990 | |
| Previous Owner | Seely Amanda C | $153,836 | |
| Previous Owner | Seely Amanda C | $152,605 | |
| Previous Owner | Valentino Christine | $82,000 | |
| Previous Owner | Schmidt John K | $77,150 |
Property History
| Date | Event | Price | Change | Sq Ft Price |
|---|---|---|---|---|
| 07/28/2023 07/28/23 | Sold | $167,000 | -4.6% | $139 / Sq Ft |
| 07/06/2023 07/06/23 | Pending | -- | -- | -- |
| 06/30/2023 06/30/23 | For Sale | $175,000 | +52.2% | $146 / Sq Ft |
| 12/01/2020 12/01/20 | Sold | $115,000 | -2.0% | $105 / Sq Ft |
| 10/21/2020 10/21/20 | Pending | -- | -- | -- |
| 10/02/2020 10/02/20 | Price Changed | $117,400 | -2.1% | $107 / Sq Ft |
| 09/15/2020 09/15/20 | Price Changed | $119,900 | -4.0% | $109 / Sq Ft |
| 08/27/2020 08/27/20 | For Sale | $124,900 | +62.2% | $114 / Sq Ft |
| 08/12/2014 08/12/14 | Sold | $77,000 | +2.7% | -- |
| 05/21/2014 05/21/14 | Pending | -- | -- | -- |
| 05/14/2014 05/14/14 | For Sale | $75,000 | -- | -- |
Tax History Compared to Growth
Tax History
| Year | Tax Paid | Tax Assessment Tax Assessment Total Assessment is a certain percentage of the fair market value that is determined by local assessors to be the total taxable value of land and additions on the property. | Land | Improvement |
|---|---|---|---|---|
| 2024 | $3,621 | $12,644 | $2,666 | $9,978 |
| 2023 | $3,621 | $12,644 | $2,666 | $9,978 |
| 2022 | $3,621 | $12,644 | $2,666 | $9,978 |
| 2021 | $3,360 | $10,346 | $2,468 | $7,878 |
| 2020 | $2,317 | $10,346 | $2,468 | $7,878 |
| 2019 | $3,315 | $11,558 | $2,468 | $9,090 |
| 2018 | $2,502 | $8,050 | $2,271 | $5,779 |
| 2017 | $2,454 | $8,050 | $2,271 | $5,779 |
| 2016 | $1,575 | $8,050 | $2,271 | $5,779 |
| 2015 | $2,788 | $9,073 | $2,073 | $7,000 |
| 2014 | $1,974 | $9,073 | $2,073 | $7,000 |
| 2013 | $1,906 | $9,073 | $2,073 | $7,000 |
Agents Affiliated with this Home
-
Lucas Augustyn

Seller's Agent in 2023
Lucas Augustyn
Pearson Realty Group
(312) 266-7000
2 in this area
76 Total Sales
-
R
Seller Co-Listing Agent in 2023
Ryan Gallen
Compass
(650) 575-9689
2 in this area
42 Total Sales
-
Sabrina Glover

Buyer's Agent in 2023
Sabrina Glover
Platinum Partners Realtors
(630) 523-9989
1 in this area
270 Total Sales
-
Carrie Tuggle

Seller's Agent in 2020
Carrie Tuggle
Coldwell Banker Realty
(630) 302-0608
1 in this area
40 Total Sales
-
Vicki MacKinnon

Seller's Agent in 2014
Vicki MacKinnon
The McDonald Group
(847) 274-1533
56 Total Sales
Map
Source: Midwest Real Estate Data (MRED)
MLS Number: 11820668
APN: 02-15-201-024-1028
- 129 W Brandon Ct Unit D33
- 183 W Brandon Ct Unit C
- 180 N Smith St
- 623 N Benton St
- 42 W Robertson St
- 815 N Winchester Dr
- 464 N Benton St
- 1 Renaissance Place Unit 805
- 1 Renaissance Place Unit 1121
- 1 Renaissance Place Unit 1PH
- 1 Renaissance Place Unit 1013
- 1 Renaissance Place Unit 1115
- 1 Renaissance Place Unit 604
- 1 Renaissance Place Unit 1017
- 1 Renaissance Place Unit 414
- 286 W Fairview Cir
- 349 N Plum Grove Rd
- 471 W Auburn Woods Ct
- 628 N Hidden Prairie Ct
- 905 N Crestview Dr
- 111 W Brandon Ct Unit E23
- 111 W Brandon Ct Unit E34
- 111 W Brandon Ct Unit E33
- 111 W Brandon Ct Unit E14
- 111 W Brandon Ct Unit E13
- 111 W Brandon Ct Unit E24
- 111 W Brandon Ct Unit 13E
- 109 W Brandon Ct Unit E36
- 109 W Brandon Ct Unit E16
- 109 W Brandon Ct Unit E35
- 109 W Brandon Ct Unit E15
- 109 W Brandon Ct Unit E25
- 109 W Brandon Ct Unit E26
- 113 W Brandon Ct Unit E31
- 113 W Brandon Ct Unit E12
- 113 W Brandon Ct Unit E22
- 113 W Brandon Ct Unit E21
- 113 W Brandon Ct Unit E32
- 127 W Brandon Ct Unit 31D
- 127 W Brandon Ct Unit D31
