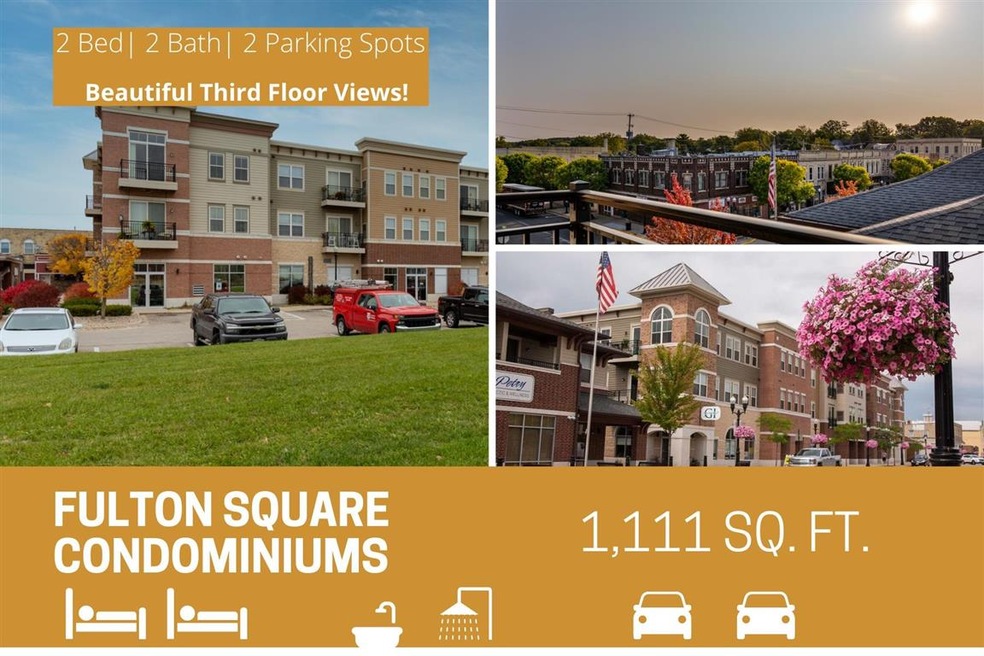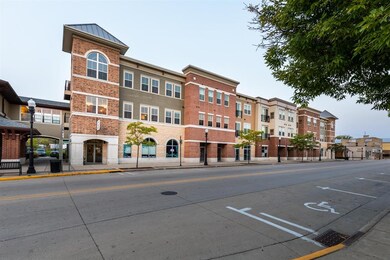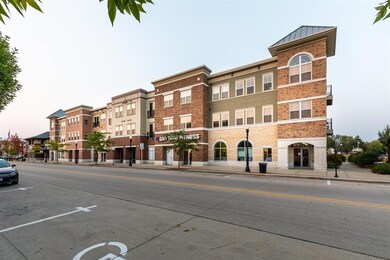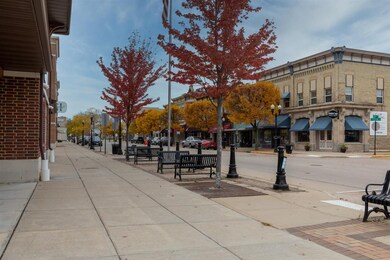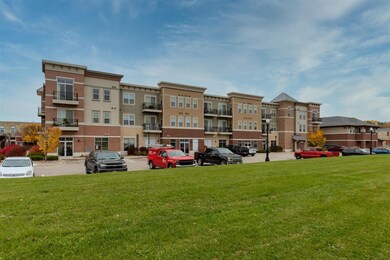
111 W Fulton St Unit 309 Edgerton, WI 53534
Estimated Value: $230,565 - $255,000
Highlights
- Open Floorplan
- Elevator
- Intercom
- Deck
- Bathtub
- Walk-In Closet
About This Home
As of January 2022Enjoy all that Edgerton has to offer in this convenient & comfortable downtown setting. Excellent opportunity to make this beautiful 3rd floor condo yours! Impressive layout with split bedroom design to ensure privacy. Open concept kitchen with maple cabinets and plenty of storage! Owners suite boasts bright and airy feel with sizable walk-in-closet. Designated laundry room w/ ample storage to help keep you organized and stocked up for the holidays! Elevator for your convenience and secure entrance offer peace of mind for all. Quick commute to Janesville, Whitewater and Milton, 20 Minutes to East Towne. Wonderful deck to enjoy the sunset. TWO designated parking spots in an underground heated parking garage! Hurry and schedule your showing!
Last Agent to Sell the Property
Real Broker LLC License #78028-94 Listed on: 11/17/2021

Property Details
Home Type
- Condominium
Est. Annual Taxes
- $3,398
Year Built
- Built in 2007
HOA Fees
- $162 Monthly HOA Fees
Home Design
- Garden Home
- Brick Exterior Construction
- Stone Exterior Construction
Interior Spaces
- 1,111 Sq Ft Home
- Open Floorplan
- Low Emissivity Windows
Kitchen
- Breakfast Bar
- Oven or Range
- Microwave
- Dishwasher
- Disposal
Bedrooms and Bathrooms
- 2 Bedrooms
- Split Bedroom Floorplan
- Walk-In Closet
- 2 Full Bathrooms
- Bathtub
- Walk-in Shower
Laundry
- Laundry on main level
- Dryer
- Washer
Home Security
- Home Security System
- Intercom
Parking
- Garage
- Heated Garage
- Garage Door Opener
- Driveway Level
- On-Site Parking for Sale
Accessible Home Design
- Accessible Full Bathroom
- Accessible Bedroom
- Halls are 36 inches wide or more
- Stair Lift
- Accessible Doors
- Level Entry For Accessibility
- Low Pile Carpeting
- Ramped or Level from Garage
Outdoor Features
- Deck
Schools
- Edgerton Community Elementary School
- Edgerton Middle School
- Edgerton High School
Utilities
- Forced Air Cooling System
- High Speed Internet
- Cable TV Available
Community Details
Overview
- Association fees include parking, water/sewer, trash removal, snow removal, common area maintenance
- 26 Units
- Located in the Fulton Square master-planned community
Amenities
- Elevator
Ownership History
Purchase Details
Similar Homes in Edgerton, WI
Home Values in the Area
Average Home Value in this Area
Purchase History
| Date | Buyer | Sale Price | Title Company |
|---|---|---|---|
| Holmen Kimberly A | -- | -- |
Property History
| Date | Event | Price | Change | Sq Ft Price |
|---|---|---|---|---|
| 01/06/2022 01/06/22 | Sold | $190,000 | -2.5% | $171 / Sq Ft |
| 11/17/2021 11/17/21 | For Sale | $194,900 | -- | $175 / Sq Ft |
Tax History Compared to Growth
Tax History
| Year | Tax Paid | Tax Assessment Tax Assessment Total Assessment is a certain percentage of the fair market value that is determined by local assessors to be the total taxable value of land and additions on the property. | Land | Improvement |
|---|---|---|---|---|
| 2024 | $2,759 | $189,900 | $15,000 | $174,900 |
| 2023 | $2,915 | $199,400 | $15,000 | $184,400 |
| 2022 | $2,894 | $178,000 | $15,000 | $163,000 |
| 2021 | $3,362 | $170,500 | $15,000 | $155,500 |
| 2020 | $3,398 | $155,000 | $15,000 | $140,000 |
| 2019 | $2,826 | $126,500 | $15,000 | $111,500 |
| 2018 | $2,669 | $115,000 | $15,000 | $100,000 |
| 2017 | $2,576 | $110,600 | $15,000 | $95,600 |
| 2016 | $2,188 | $93,400 | $15,000 | $78,400 |
Agents Affiliated with this Home
-
Christina Schmidt

Seller's Agent in 2022
Christina Schmidt
Real Broker LLC
(608) 712-8780
3 in this area
92 Total Sales
-
Lori Jensen

Buyer's Agent in 2022
Lori Jensen
First Weber Inc
(608) 698-3838
2 in this area
175 Total Sales
Map
Source: South Central Wisconsin Multiple Listing Service
MLS Number: 1924006
APN: 626-883303
- 1 Mechanic St
- 116 Swift St Unit 204
- 116 Swift St Unit 203
- 116 Swift St Unit 202
- 116 Swift St Unit 201
- 116 Swift St Unit 107
- 116 Swift St Unit 101
- 108 N Main St
- 103 E Rollin St
- 725 Lyons St
- 705 Washington St
- 214 Martha St
- 316 South Ave
- 217 W Meadows Dr
- 862 Stonefield Dr
- 817 George Ave
- 821 George Ave
- 109 Cherry St
- 616 Wileman Dr
- 209 E Hubert St
- 111 W Fulton St
- 111 W Fulton St Unit 302
- 111 W Fulton St Unit 202
- 111 W Fulton St Unit 204
- 111 W Fulton St Unit 207
- 111 W Fulton St Unit 303
- 111 W Fulton St Unit 304
- 111 W Fulton St Unit 308
- 111 W Fulton St Unit 309
- 111 W Fulton St Unit 311
- 111 W Fulton St Unit 203
- 111 W Fulton St Unit 211
- 111 W Fulton St Unit 212
- 111 W Fulton St Unit 206
- 111 W Fulton St Unit 215
- 111 W Fulton St Unit 209
- 111 W Fulton St Unit 310
- 111 W Fulton St Unit 301
- 111 W Fulton St Unit 305
- 111 W Fulton St Unit 306
