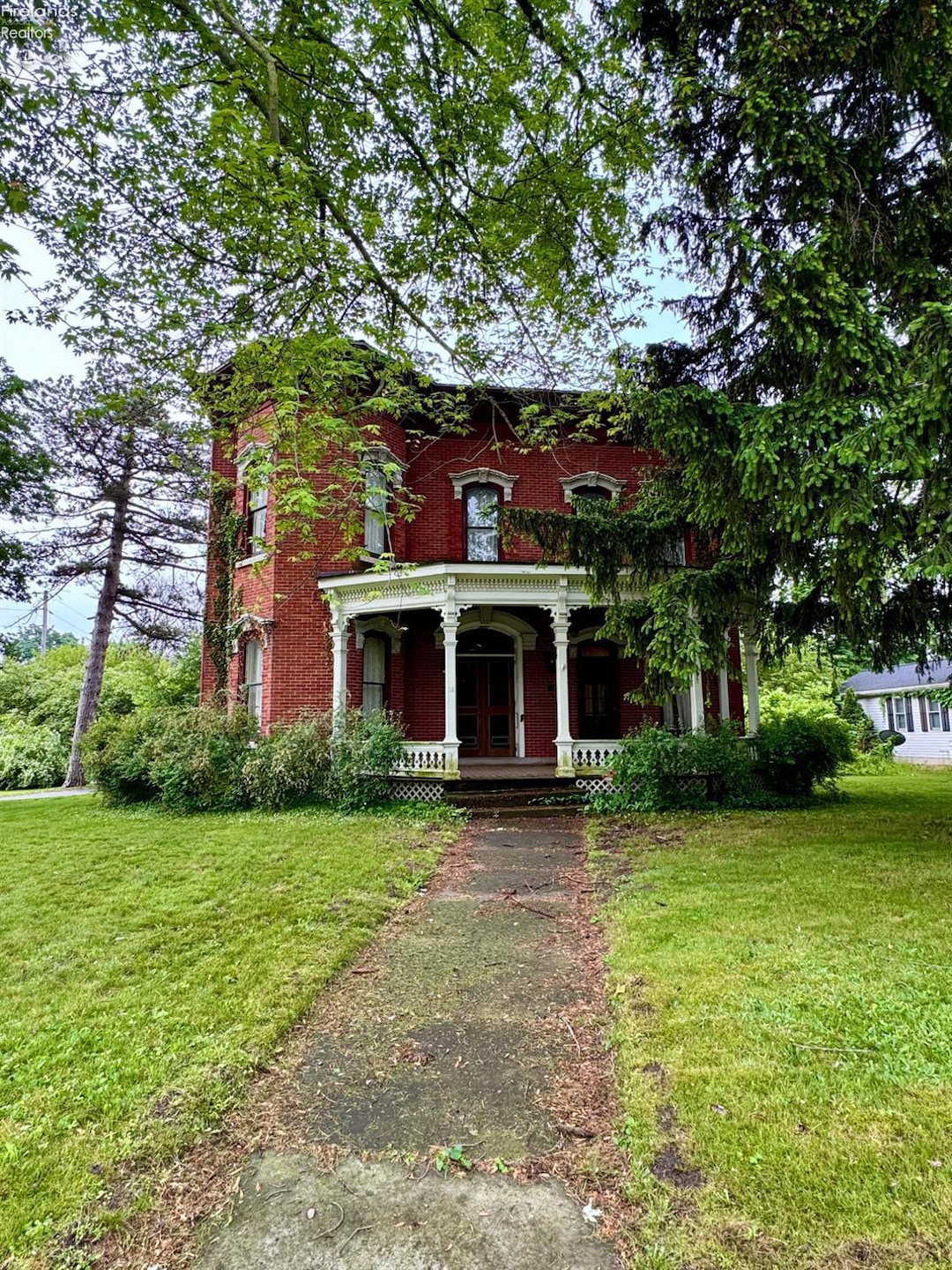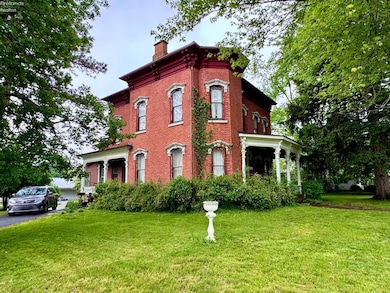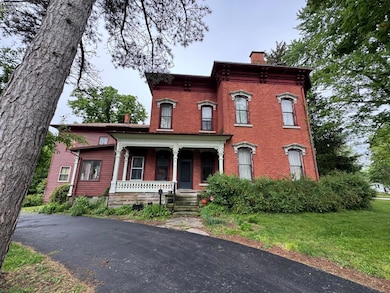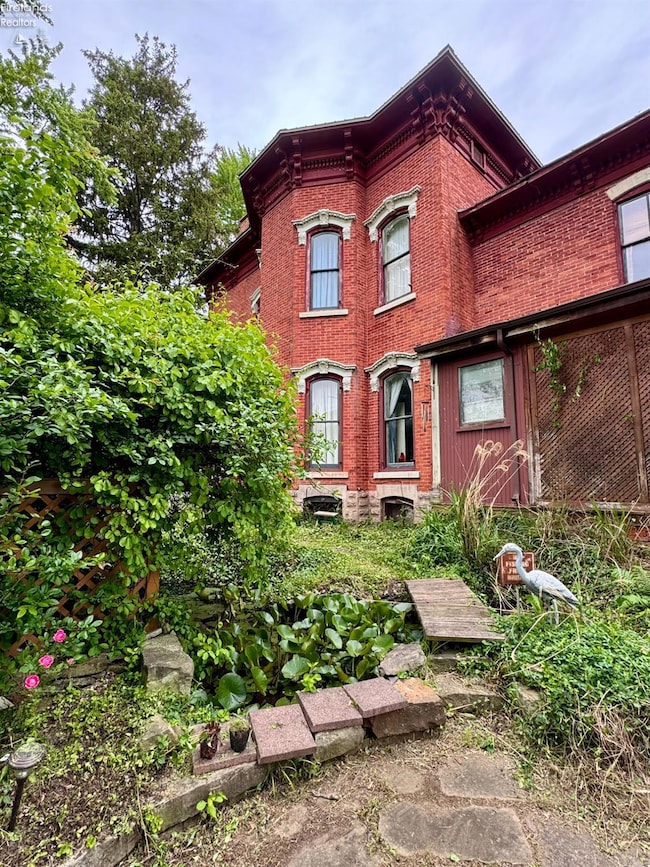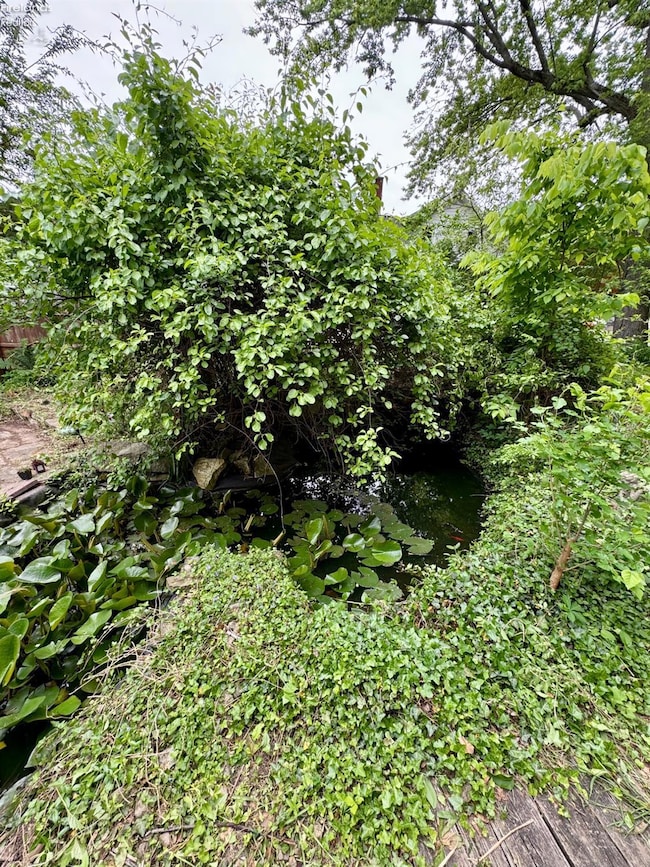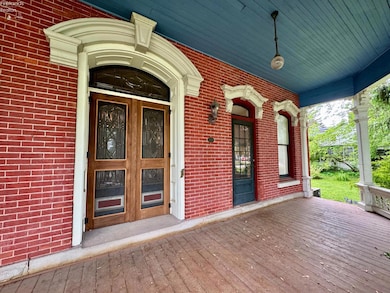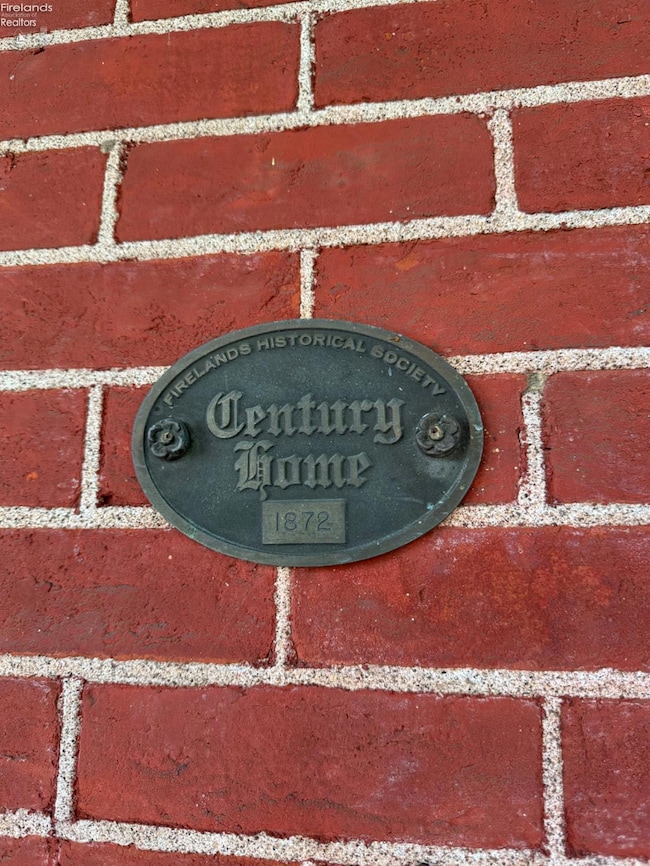
111 W Main St Norwalk, OH 44857
Estimated payment $1,880/month
Highlights
- 0.59 Acre Lot
- 2 Car Detached Garage
- Living Room
- Formal Dining Room
- Brick or Stone Mason
- Laundry Room
About This Home
Rare opportunity to own one of the most notable historical homes in Norwalk. Brick Victorian mansion built in 1872 next door to Pleasant Street School. This house makes a statement at the curb & continues throughout the home featuring beautiful wooden ornate master Victorian details inside & out. Marble slab & tile fireplaces, high ceilings, large windows, original clawfoot tub, & stunning woodwork. 4,126 total sq ft featuring a split second story floor plan with two staircases, wonderful for privacy but could be modified back to one staircase if desired. Chef's kitchen with solid wood cabinets, freshly painted walls & beautiful hardwood floors. Upstairs wall design hand painted in gold leaf. Laundry on main level. Large 3 car detached heated garage with a turn around driveway & over a half acre. Koi pond & paver patio are waiting for your personal touches. Apple trees, blueberry bushes, ripe rhubarb & asparagus. Additional multipurpose boudoir/dressing room upstairs. EStop Pet Fence.
Co-Listing Agent
Default zSystem
zSystem Default
Home Details
Home Type
- Single Family
Est. Annual Taxes
- $4,006
Year Built
- Built in 1872
Lot Details
- 0.59 Acre Lot
- Lot Dimensions are 115 x 198
- Property is zoned 510 SINGLE FAMILY DWELLING
Parking
- 2 Car Detached Garage
- Heated Garage
Home Design
- Brick or Stone Mason
- Asphalt Roof
- Metal Roof
Interior Spaces
- 4,126 Sq Ft Home
- 2-Story Property
- Entrance Foyer
- Family Room
- Living Room
- Formal Dining Room
- Basement Fills Entire Space Under The House
- Range
- Laundry Room
Bedrooms and Bathrooms
- 6 Bedrooms
- Primary bedroom located on second floor
- 3 Full Bathrooms
Outdoor Features
- Outdoor Storage
Utilities
- Forced Air Heating and Cooling System
- Heating System Uses Natural Gas
Listing and Financial Details
- Assessor Parcel Number 330230030100000
Map
Home Values in the Area
Average Home Value in this Area
Tax History
| Year | Tax Paid | Tax Assessment Tax Assessment Total Assessment is a certain percentage of the fair market value that is determined by local assessors to be the total taxable value of land and additions on the property. | Land | Improvement |
|---|---|---|---|---|
| 2024 | $4,006 | $98,140 | $15,140 | $83,000 |
| 2023 | $4,006 | $87,590 | $15,990 | $71,600 |
| 2022 | $3,531 | $87,590 | $15,990 | $71,600 |
| 2021 | $3,533 | $87,590 | $15,990 | $71,600 |
| 2020 | $3,193 | $75,300 | $15,990 | $59,310 |
| 2019 | $3,123 | $75,300 | $15,990 | $59,310 |
| 2018 | $3,068 | $75,300 | $15,990 | $59,310 |
| 2017 | $2,550 | $62,380 | $15,990 | $46,390 |
| 2016 | $2,503 | $62,380 | $15,990 | $46,390 |
| 2015 | $2,502 | $62,390 | $15,990 | $46,400 |
| 2014 | $2,329 | $57,580 | $12,780 | $44,800 |
| 2013 | $2,024 | $57,580 | $12,780 | $44,800 |
Property History
| Date | Event | Price | Change | Sq Ft Price |
|---|---|---|---|---|
| 05/28/2025 05/28/25 | For Sale | $280,000 | +29.0% | $68 / Sq Ft |
| 12/23/2021 12/23/21 | Sold | $217,000 | -13.2% | $53 / Sq Ft |
| 10/05/2021 10/05/21 | Pending | -- | -- | -- |
| 08/27/2021 08/27/21 | For Sale | $249,900 | -- | $61 / Sq Ft |
Purchase History
| Date | Type | Sale Price | Title Company |
|---|---|---|---|
| Warranty Deed | $217,000 | Tucker Escrow & Title Svcs | |
| Interfamily Deed Transfer | -- | None Available | |
| Interfamily Deed Transfer | -- | None Available | |
| Survivorship Deed | $150,000 | -- | |
| Deed | $175,000 | -- | |
| Deed | $76,000 | -- |
Mortgage History
| Date | Status | Loan Amount | Loan Type |
|---|---|---|---|
| Open | $18,656 | FHA | |
| Open | $198,717 | FHA | |
| Previous Owner | $100,000 | New Conventional | |
| Previous Owner | $154,000 | Adjustable Rate Mortgage/ARM | |
| Previous Owner | $120,000 | New Conventional | |
| Previous Owner | $140,000 | New Conventional |
Similar Homes in Norwalk, OH
Source: Firelands Association of REALTORS®
MLS Number: 20251858
APN: 33-0230-03-010-0000
- 161 W Main St
- 191 W Main St
- 31 Walnut St
- 0 N Hester St Unit 20235247
- 0 N Hester St Unit 4411106
- 109 N Hester St
- 131 Whittlesey Ave
- 25 Liberty St
- 107 A & B Wooster St
- 0 Valley Park Dr Unit 5098529
- 14 Valley Park Dr
- 15 E Washington St
- 123 E Main St
- 280 W Main St
- 60 Corwin St
- 85 Woodlawn Ave
- 6 Breezewood Dr
- 36 Rosedale Blvd
- 119 Fairway Cir
- 9 Eagle Way
- 120 N Pleasant St
- 41 E Washington St
- 230 Whittlesey Ave Unit 73
- 408 Old State Rd S
- 55 North St
- 37 Briarcrest Dr
- 230 Stower Ln
- 520 Milan Ave Unit 104
- 101 Center St
- 162 Monroe St Unit 162.5
- 193 Monroe St Unit 193 C
- 975 Monroe St
- 8016 Stacy Rd
- 1510 Cleveland Rd E Unit 2
- 100 Steeplechase Ave
- 3837 Windsor Bridge Cir
- 201 Rye Beach Rd
- 122 Overlook Rd Unit ID1061029P
- 1600 Pelton Park Dr
- 100 Brook Blvd
