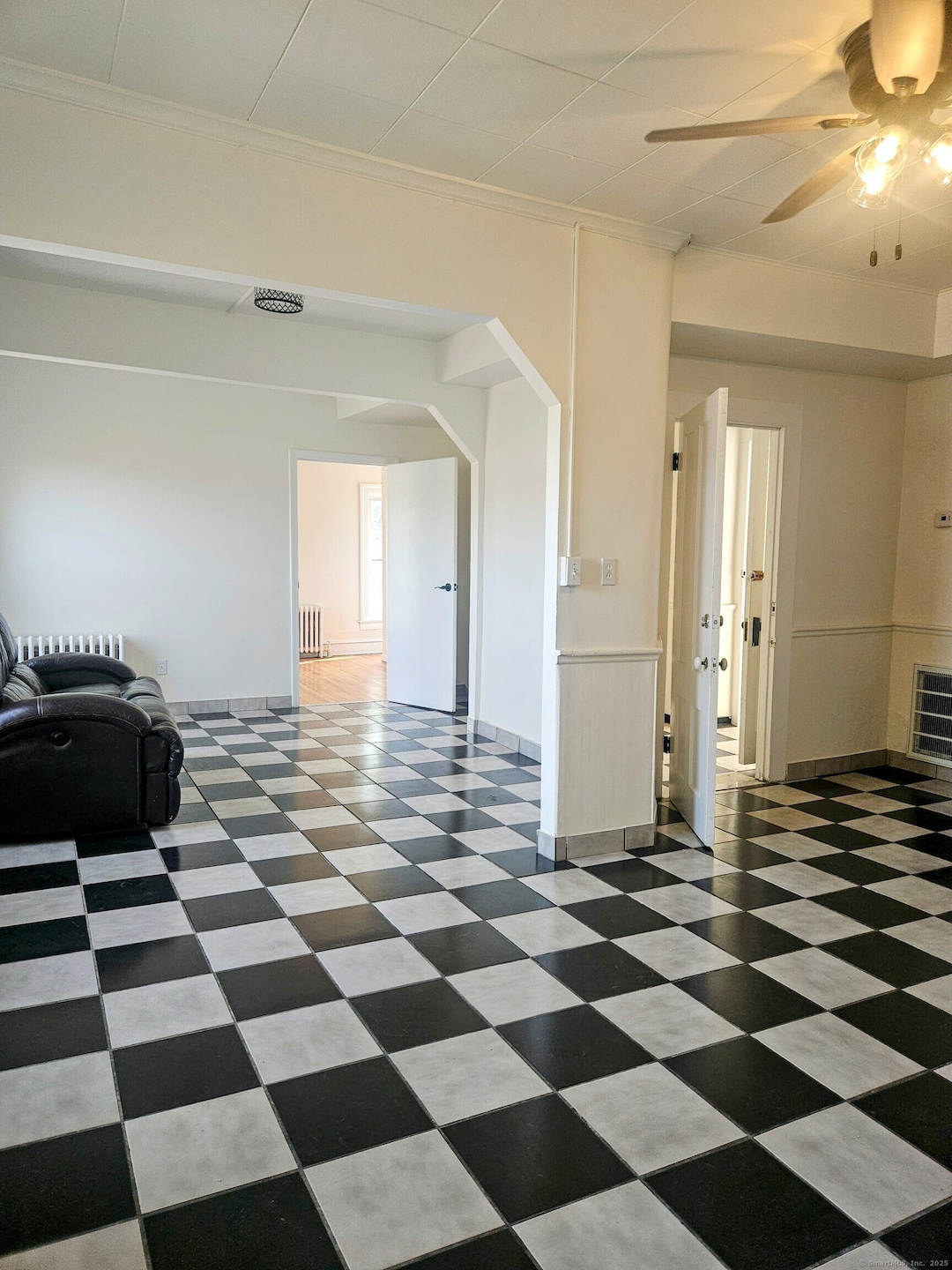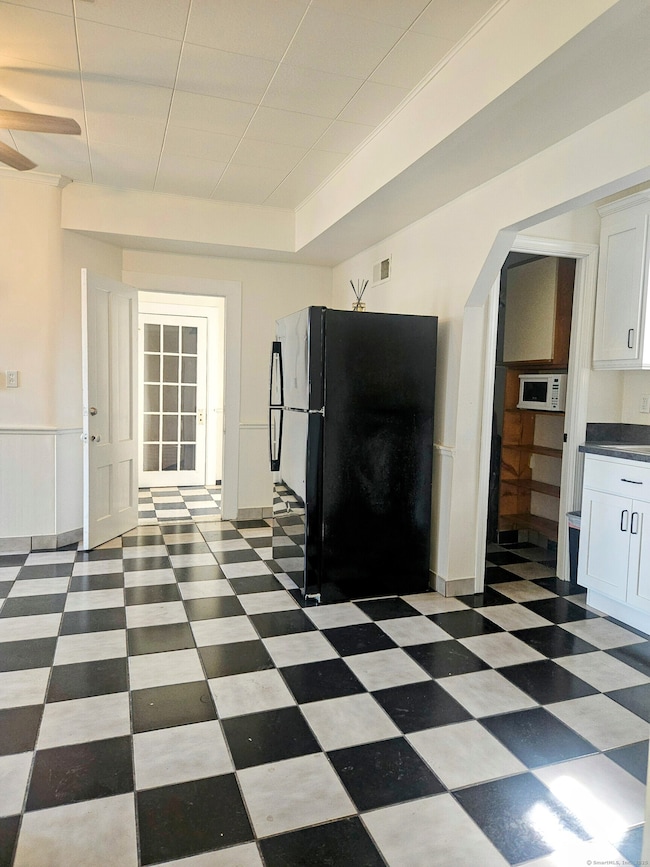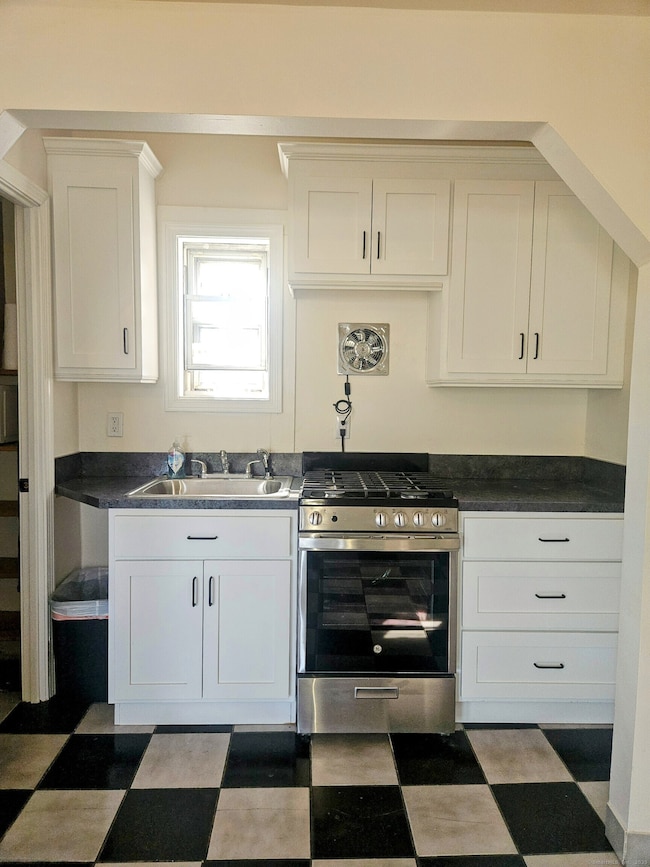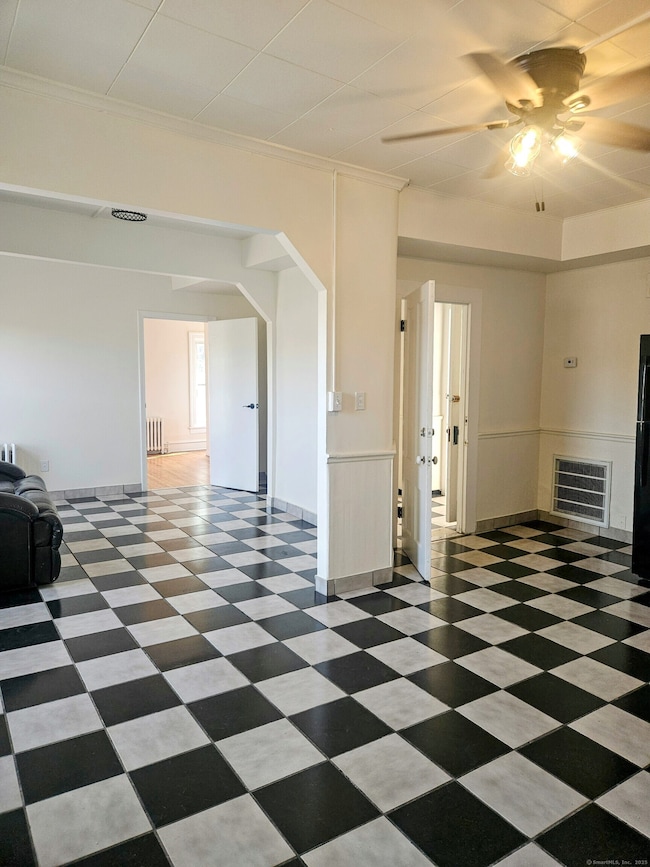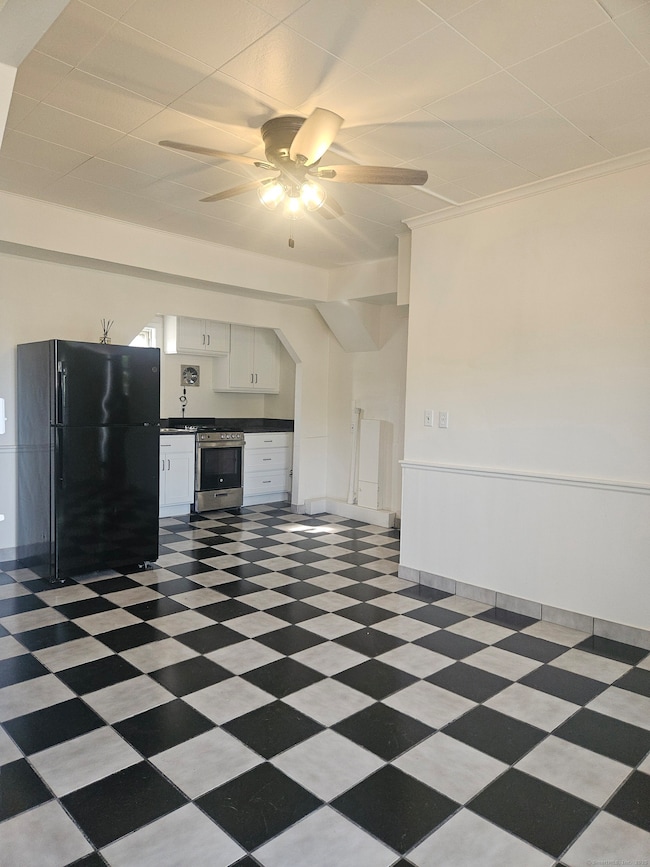111 W Main St Southington, CT 06479
Plantsville Neighborhood
2
Beds
1
Bath
887
Sq Ft
0.3
Acres
About This Home
Stylish Apartment in the heart of Plantsville close to restaurants, Mount Southington, walking trails, parks and shopping! This 2nd floor apartment has 2 spacious bedrooms, Open concept Living/dining/kitchen area with pantry. Washer and dryer hook ups in the unit and all utilities included. Come take a look at this unique living space and enjoy all that surrounds you!
Property Details
Home Type
- Apartment
Est. Annual Taxes
- $6,205
Year Built
- Built in 1945
Lot Details
- 0.3 Acre Lot
- Level Lot
Home Design
- 887 Sq Ft Home
Bedrooms and Bathrooms
- 2 Bedrooms
- 1 Full Bathroom
Parking
- 2 Parking Spaces
- Shared Driveway
Schools
- Southington High School
Utilities
- Window Unit Cooling System
- Radiator
- Air Source Heat Pump
- Heating System Uses Natural Gas
Additional Features
- Gas Cooktop
- Laundry on main level
Community Details
- 3 Units
Listing and Financial Details
- Assessor Parcel Number 2344987
Map
Source: SmartMLS
MLS Number: 24093893
APN: SOUT-000074-000000-000069
Nearby Homes
- 40 Cornerstone Ct Unit 3
- 73 Mark Dr
- 141 Buckland St
- 373 Old Turnpike Rd
- 82 Summer St Unit A
- 138 Bristol St
- 39 Great Pine Path
- 20 Coolidge St
- 76 Summer St Unit 76
- 10 Rejean Rd
- 15 Franklin St
- 209 W Center St
- 310 Buckland St Unit Rear
- 349 Marion Ave Unit 16
- 349 Marion Ave Unit 2
- 349 Marion Ave Unit 15
- 349 Marion Ave Unit 13
- 349 Marion Ave Unit 11
- 349 Marion Ave Unit 3
- 349 Marion Ave Unit 5
