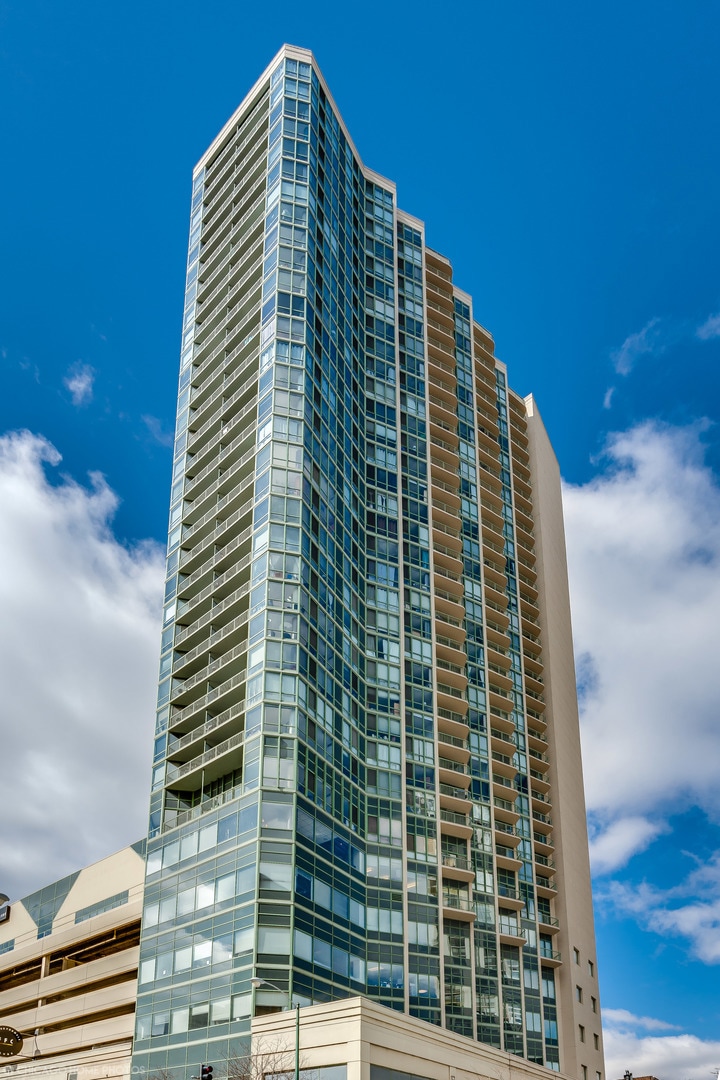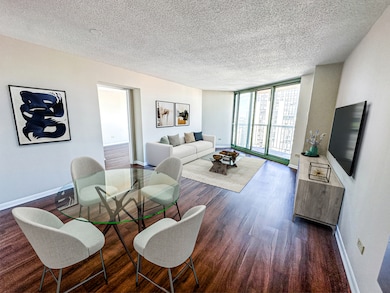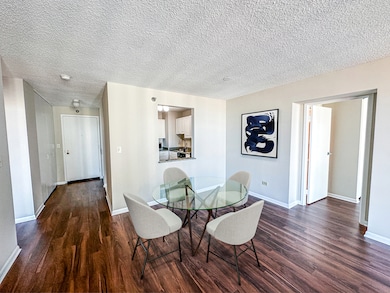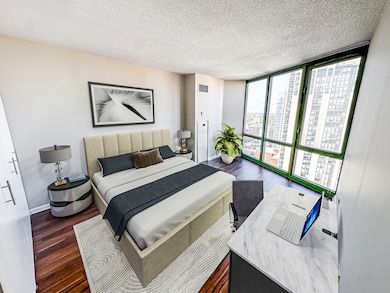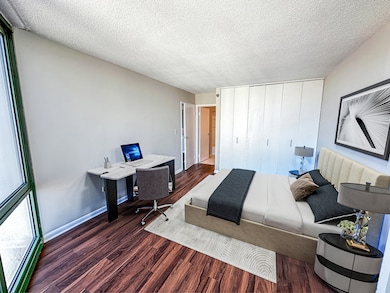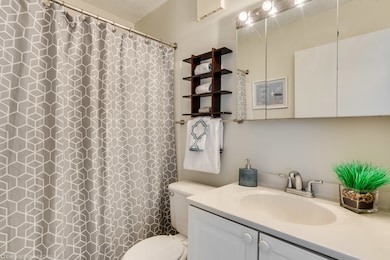Gold Coast Galleria 111 W Maple St Unit 2703 Floor 27 Chicago, IL 60610
River North NeighborhoodHighlights
- Doorman
- 3-minute walk to Clark/Division Station
- Sundeck
- Lincoln Park High School Rated A
- Water Views
- 3-minute walk to Washington Square Park
About This Home
City and Lake views in the heart of the Gold Coast! This HUGE 2BED/2 BATH SPLIT FLOOR PLAN has floor to ceiling windows that frame the unit and allow in tons of NATURAL LIGHT! This layout is perfect for roommates (FULL PRIVACY WITH NO SHARED WALLS)! Both bedrooms are roomy with spaced for additional seating and have LARGE CLOSETS! Kitchen features white cabinetry, granite counters and all stainless steal appliances. The living room has ample amount of space for a large dining table and a couch! The balcony off the living area has STUNNING CITY/LAKE views and is perfect for entertaining or sipping your morning coffee! The unit is equipped with a large coat closet off the entry, and large closets in both bedrooms. Unit was JUST PAINTED and has BRAND NEW FLOOR. Rent includes: water, sewage, trash, heat, a.c and internet/cable. Tenant pays electric. BUILDING AMENITIES include- 24 HOUR DOORMAN, COMMON SUNDECK, IN BLDG DRY CLEANERS & DIRECT ACCESS TO FITNESS FORMULA CLUB GYM. LOCATED IN OGDEN & LINCOLN PARK HIGH SCHOOL DISTRICTS. STEPS TO ALL THE BEST RESTAURANTS, LUXURY SHOPPING, OAK STREET BEACH, THE LAKE & PUBLIC TRANSPORTATION. 1 GARAGE PARKING SPOT FOR AN ADDL $200 PER MONTH (MUST BE RENTED W/UNIT). UNIT AVAILABLE ASAP (October 15th, 2025)
Listing Agent
@properties Christie's International Real Estate License #475170476 Listed on: 10/15/2025

Condo Details
Home Type
- Condominium
Year Built
- Built in 1991
Parking
- 1 Car Garage
Home Design
- Entry on the 27th floor
- Concrete Block And Stucco Construction
Interior Spaces
- Family Room
- Combination Dining and Living Room
- Water Views
- Laundry Room
Kitchen
- Range
- Microwave
- Dishwasher
- Stainless Steel Appliances
Flooring
- Ceramic Tile
- Vinyl
Bedrooms and Bathrooms
- 2 Bedrooms
- 2 Potential Bedrooms
- 2 Full Bathrooms
Schools
- Lincoln Park High School
Utilities
- Forced Air Heating and Cooling System
- Heating System Uses Natural Gas
Listing and Financial Details
- Property Available on 10/15/25
- Rent includes cable TV, water, doorman, snow removal, internet
- 12 Month Lease Term
Community Details
Overview
- 331 Units
- Sandra Fiore Association, Phone Number (312) 482-9793
- High-Rise Condominium
- Property managed by FirstService Residential
- 35-Story Property
Amenities
- Doorman
- Valet Parking
- Sundeck
- Coin Laundry
- Elevator
- Package Room
Pet Policy
- Dogs and Cats Allowed
Security
- Resident Manager or Management On Site
Map
About Gold Coast Galleria
Property History
| Date | Event | Price | List to Sale | Price per Sq Ft |
|---|---|---|---|---|
| 10/24/2025 10/24/25 | Price Changed | $3,400 | -5.6% | -- |
| 10/15/2025 10/15/25 | For Rent | $3,600 | +8.8% | -- |
| 07/26/2023 07/26/23 | Rented | $3,310 | +10.3% | -- |
| 07/19/2023 07/19/23 | Under Contract | -- | -- | -- |
| 07/14/2023 07/14/23 | For Rent | $3,000 | +13.2% | -- |
| 07/01/2021 07/01/21 | Rented | -- | -- | -- |
| 06/13/2021 06/13/21 | For Rent | $2,650 | -5.4% | -- |
| 06/22/2019 06/22/19 | Rented | $2,800 | +7.7% | -- |
| 06/22/2019 06/22/19 | Off Market | $2,600 | -- | -- |
| 06/18/2019 06/18/19 | For Rent | $2,600 | -7.1% | -- |
| 07/10/2018 07/10/18 | Rented | $2,800 | +7.7% | -- |
| 06/30/2018 06/30/18 | For Rent | $2,600 | +8.3% | -- |
| 11/14/2016 11/14/16 | Rented | $2,400 | +4.3% | -- |
| 10/27/2016 10/27/16 | Price Changed | $2,300 | -14.8% | -- |
| 10/13/2016 10/13/16 | Price Changed | $2,700 | -3.6% | -- |
| 10/05/2016 10/05/16 | For Rent | $2,800 | -- | -- |
Source: Midwest Real Estate Data (MRED)
MLS Number: 12495817
APN: 17-04-422-039-1094
- 111 W Maple St Unit 2803
- 111 W Maple St Unit 1805
- 111 W Maple St Unit 2601
- 1122 N Clark St Unit 1808
- 1122 N Clark St Unit 1403
- 1122 N Clark St Unit 2202
- 1122 N Clark St Unit P349
- 1122 N Clark St Unit 3301-10
- 1122 N Clark St Unit 2308
- 1122 N Dearborn St Unit 18I
- 1122 N Dearborn St Unit 25H
- 111 W Elm St
- 1112 N Dearborn St Unit 1
- 1160 N Lasalle St
- 1030 N State St Unit 33GH
- 1030 N State St Unit 34D
- 1030 N State St Unit 51J
- 1030 N State St Unit 51EF
- 1030 N State St Unit 21K
- 1030 N State St Unit 31K
- 111 W Maple St Unit 703
- 111 W Maple St Unit 3201
- 127 Maple Ave
- 1130 N Clark St Unit 1605
- 1130 N Clark St
- 1122 N Clark St
- 1122 N Clark St Unit 2706
- 1122 N Clark St Unit 1122
- 1122 N Clark St Unit 1810
- 1036 N Dearborn St
- 1030 N Dearborn St
- 1120 N Dearborn St
- 1100 N Dearborn St Unit 1508
- 1100 N Dearborn St Unit 311
- 1100 N Dearborn St Unit 1609
- 1100 N Dearborn St Unit 908
- 1100 N Dearborn St Unit 1412
- 1100 N Dearborn St Unit 803
- 1120 N La Salle Dr Unit 7N
- 1100 N La Salle Dr Unit 610
