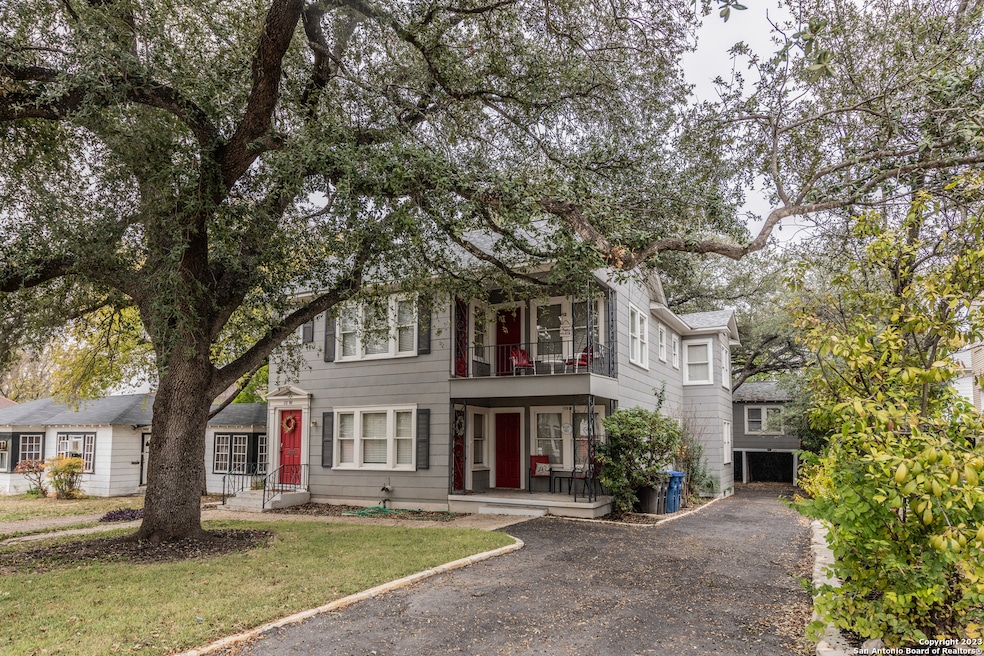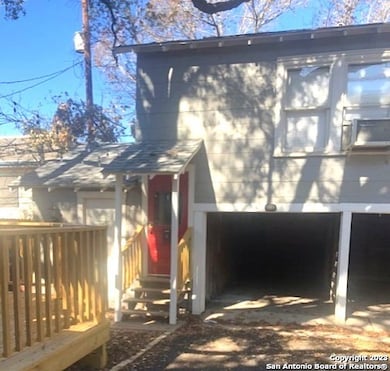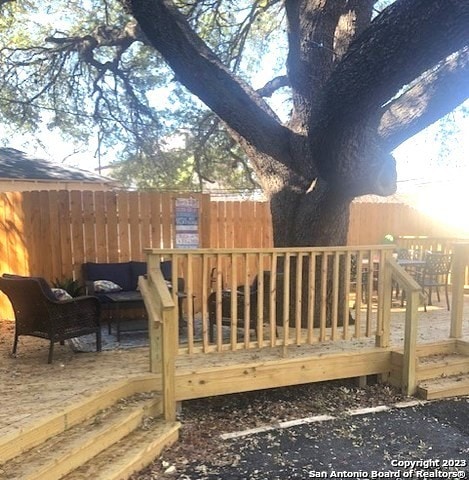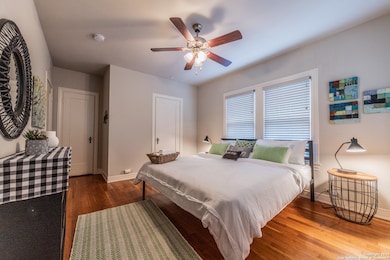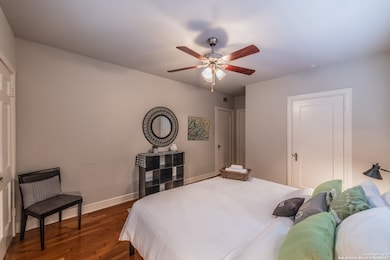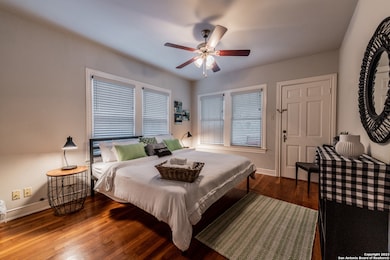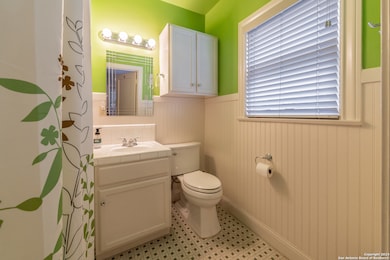111 W Norwood Ct Unit 3 San Antonio, TX 78212
2
Beds
2
Baths
1,330
Sq Ft
7,318
Sq Ft Lot
Highlights
- Mature Trees
- Wood Flooring
- Central Heating and Cooling System
- Deck
- Laundry Room
- Combination Dining and Living Room
About This Home
Second floor apartment in historic 1920 property. Original Hardwood floors except in kitchen and bath. Freshly painted interior. Delightful large living room and dining room. This 2 bedroom, 2 bath is waiting for you. Free laundry room adjacent to the back apartment. Gorgeous outdoor deck shaded by a huge legacy oak tree. carport parking provided.
Home Details
Home Type
- Single Family
Year Built
- Built in 1920
Lot Details
- 7,318 Sq Ft Lot
- Fenced
- Mature Trees
Parking
- 1 Car Garage
Home Design
- Composition Roof
Interior Spaces
- 1,330 Sq Ft Home
- 2-Story Property
- Ceiling Fan
- Window Treatments
- Combination Dining and Living Room
- Fire and Smoke Detector
- Stove
Flooring
- Wood
- Ceramic Tile
- Vinyl
Bedrooms and Bathrooms
- 2 Bedrooms
- 2 Full Bathrooms
Laundry
- Laundry Room
- Laundry on main level
- Dryer
- Washer
Outdoor Features
- Deck
Utilities
- Central Heating and Cooling System
- Electric Water Heater
Community Details
- Alta Vista Subdivision
Listing and Financial Details
- Rent includes ydmnt
- Assessor Parcel Number 065570030130
- Seller Concessions Offered
Map
Source: San Antonio Board of REALTORS®
MLS Number: 1923425
Nearby Homes
- 122 E Norwood Ct
- 102 Vassar Ln Unit 16
- 134 Vassar Ln
- 138 E Lullwood Ave
- 119 E Rosewood Ave
- 315 W Lullwood Ave
- 210 E Lullwood Ave
- 203 E Rosewood Ave
- 215 Annie Unit E
- 212 E Melrose Dr
- 141 E Hollywood Ave
- 217 E Rosewood Ave
- 219 E Melrose Dr Unit B
- 243 E Lullwood Ave
- 330 E Olmos Dr
- 227 Millard St
- 118 E Hollywood Ave
- 122 E Hollywood Ave
- 338 E Olmos Dr
- 100 W El Prado Dr Unit 111
- 110 E Norwood Ct
- 131 W Ridgewood Ct
- 119 E Ridgewood Ct Unit 3
- 119 E Ridgewood Ct Unit 1
- 130 Melrose Place
- 129 E Ridgewood Ct
- 229 W Ridgewood Ct Unit 1
- 241 W Norwood Ct Unit 2
- 241 W Norwood Ct
- 102 Vassar Ln Unit 16
- 102 Vassar Ln Unit 4
- 217 E Lullwood Ave Unit 3
- 210 E Lullwood Ave Unit 208
- 209 E Rosewood Ave Unit 5
- 222 E Lullwood Ave Unit 220
- 212 E Melrose Dr
- 239 E Lullwood Ave Unit Garage Apt
- 247 E Lullwood Ave Unit FRONT
- 249 E Lullwood Ave
- 350 E Olmos Dr
