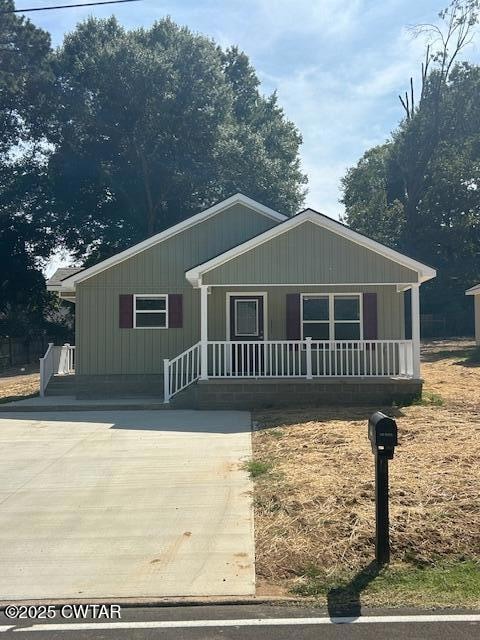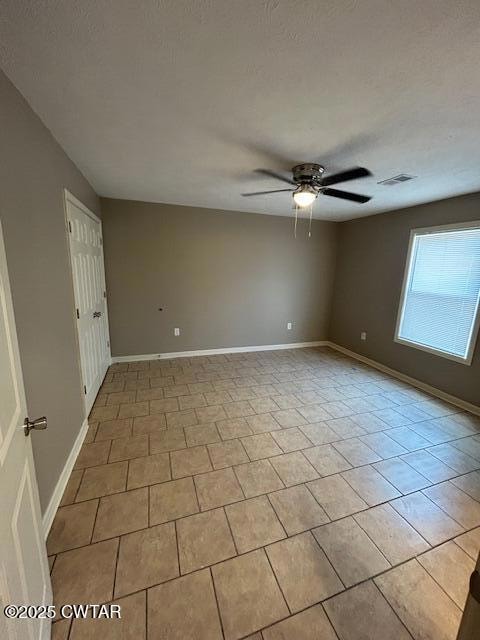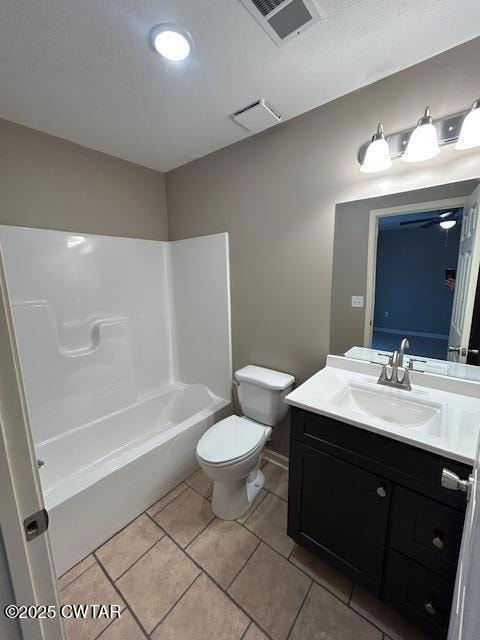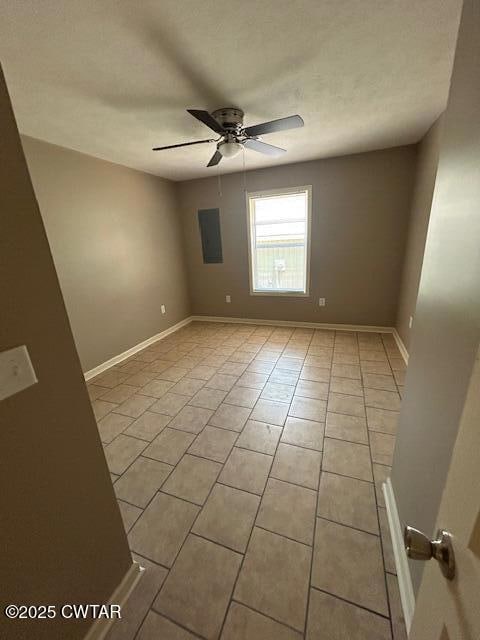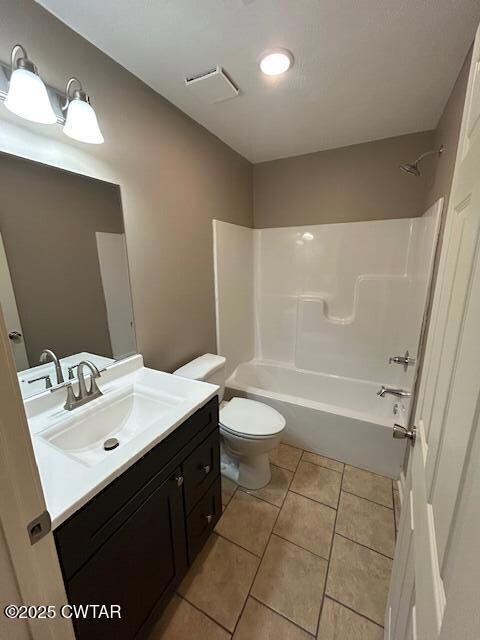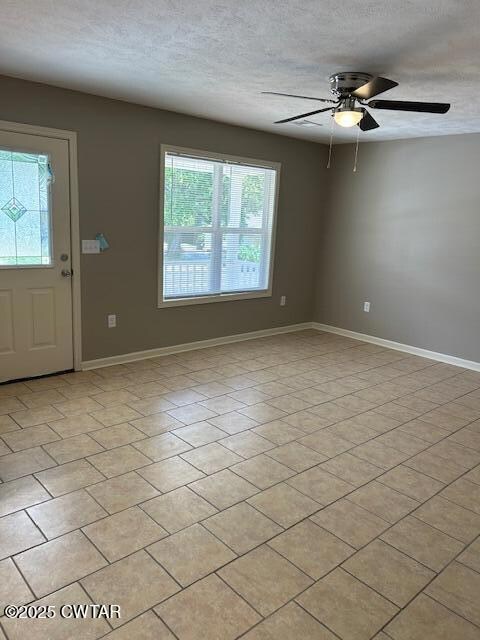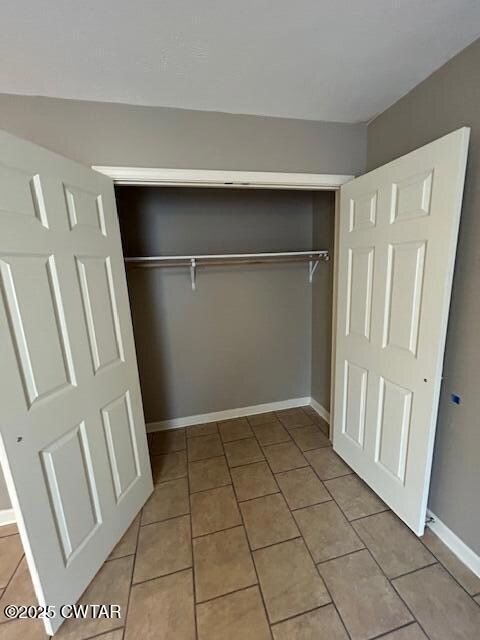111 W Parkview St Dyersburg, TN 38024
3
Beds
2
Baths
1,232
Sq Ft
2025
Built
Highlights
- New Construction
- Shutters
- 2 Car Attached Garage
- Northview Middle School Rated A-
- Front Porch
- Ceramic Tile Flooring
About This Home
3 bedroom 2 bath, New construction, appliances furnished, conveniently located down from Dyersburg State Community College.
Home Details
Home Type
- Single Family
Est. Annual Taxes
- $462
Year Built
- Built in 2025 | New Construction
Lot Details
- Lot Dimensions are 50 x 116
- Back Yard Fenced
Parking
- 2 Car Attached Garage
Home Design
- Block Foundation
- Slab Foundation
- Vinyl Siding
Interior Spaces
- 1,232 Sq Ft Home
- 1-Story Property
- Low Emissivity Windows
- Shutters
- Ceramic Tile Flooring
- Unfinished Attic
- Washer and Electric Dryer Hookup
Kitchen
- Electric Oven
- Electric Cooktop
- Built-In Microwave
- Dishwasher
Bedrooms and Bathrooms
- 3 Main Level Bedrooms
- 2 Full Bathrooms
Outdoor Features
- Front Porch
Utilities
- Underground Utilities
- Fiber Optics Available
- Phone Available
- Cable TV Available
Community Details
- Limit on the number of pets
- Pet Size Limit
Listing and Financial Details
- Property Available on 11/17/25
- Tenant pays for all utilities
- Assessor Parcel Number 088K H 008.00
Map
Source: Central West Tennessee Association of REALTORS®
MLS Number: 2505451
APN: 088K-H-008.00
Nearby Homes
- 1305 Troy Ave
- 1020 Troy Ave
- 313 Forcum St
- 1401 Todd Ave
- 1324 Todd Ave
- 414 Forcum St
- 1300 Todd Ave
- 933 Troy Ave
- Lot 2 Dakota Loop
- 605 E Parkview St
- 1216 Woodlawn Ave
- 00 S Lattawoods Dr
- 1212 Woodlawn Ave
- 1211 Speedway Ave
- 809 N Sampson Ave
- 1116 N Sampson Ave
- 232 Watkins St
- 2570 Parr Ave
- 710 Lake Rd
- 1903 Glen Oaks Ln
