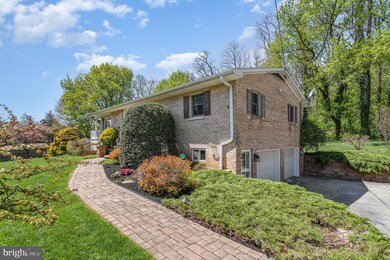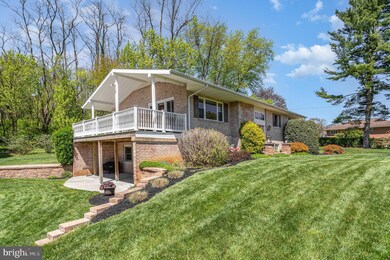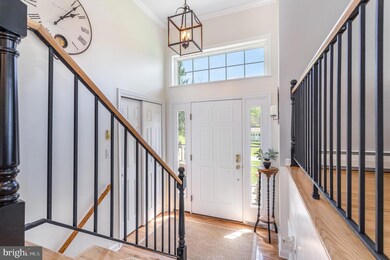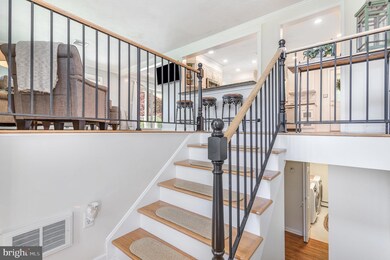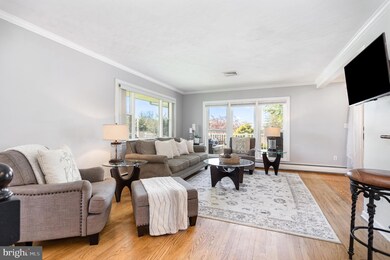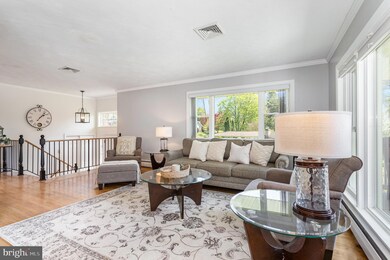
111 W Walnut St Red Lion, PA 17356
Highlights
- Gourmet Kitchen
- View of Trees or Woods
- Open Floorplan
- Loganville-Springfield Elementary School Rated A-
- 0.48 Acre Lot
- Deck
About This Home
As of June 2024Absolutely Stunning!!! Pride of Ownership is certainly evident at 111 W. Walnut St. Located just on the edge of town, this completely and tastefully updated home has a Red Lion address but is in Dallastown School District. Situated at the end of a cul de sac, it feels more like living in the country but is within walking distance or a very short drive to tons of shopping and entertainment. There's so much to do---including Red Lion Square, Red Lion High School, the library, and the Red Lion Splash Pad!!! Also coming soon to Red Lion is part of the York Co. Rail trail. Completely updated from top to bottom, inside and out, to include but not limited to: Newer roof, Stainless steel appliances, soft close drawers, newer windows, updated HVAC, Composite decking, and much, much more. Watch the sunset from your covered composite deck or from the gardens while the babbling fountain soothes you from your busy day. This Kitchen is just gorgeous and perfect for entertaining with stainless included appliances, granite built-in bar, little butler's pantry, tons of storage in the cabinetry, large 2 basin sink, and lovely tile back splash. Huge shed in addition to the oversized two car attached garage gives you plenty of storage space. Lots of gorgeous mature plantings (the tulips that bloomed recently up front were exquisite!) and plenty of room to play or garden with the large front, back, and side yards. Bonus Bedroom in Basement to include another family room as well as a lower-level laundry room and access to garage and the Patio. This home and property must be seen in person to completely appreciate the Love and Care that went into building and maintaining it. Schedule your private showing today.
Last Agent to Sell the Property
Berkshire Hathaway HomeServices Homesale Realty Listed on: 04/26/2024

Home Details
Home Type
- Single Family
Est. Annual Taxes
- $5,728
Year Built
- Built in 1963
Lot Details
- 0.48 Acre Lot
- South Facing Home
- Year Round Access
- Stone Retaining Walls
- Board Fence
- Landscaped
- No Through Street
- Backs to Trees or Woods
- Property is in excellent condition
Parking
- 2 Car Direct Access Garage
- 6 Driveway Spaces
- Basement Garage
- Oversized Parking
- Lighted Parking
- Side Facing Garage
- Garage Door Opener
- On-Street Parking
- Secure Parking
Property Views
- Woods
- Garden
Home Design
- Raised Ranch Architecture
- Brick Exterior Construction
- Block Foundation
- Architectural Shingle Roof
Interior Spaces
- Property has 1.5 Levels
- Open Floorplan
- Wet Bar
- Built-In Features
- Bar
- Chair Railings
- Crown Molding
- Ceiling Fan
- Recessed Lighting
- Double Hung Windows
- Insulated Doors
- Family Room Off Kitchen
- Dining Area
- Laundry on lower level
- Attic
Kitchen
- Gourmet Kitchen
- Butlers Pantry
- Electric Oven or Range
- Microwave
- Dishwasher
- Upgraded Countertops
Flooring
- Wood
- Laminate
Bedrooms and Bathrooms
Finished Basement
- Interior Basement Entry
- Garage Access
- Basement with some natural light
Outdoor Features
- Balcony
- Deck
- Patio
- Water Fountains
- Exterior Lighting
- Shed
- Outbuilding
Schools
- Dallastown Area Middle School
- Dallastown Area High School
Utilities
- Central Air
- Hot Water Heating System
- 220 Volts
- Electric Water Heater
- Phone Available
- Cable TV Available
Additional Features
- Energy-Efficient Windows
- Suburban Location
Community Details
- No Home Owners Association
- Red Lion Subdivision
Listing and Financial Details
- Tax Lot 0057
- Assessor Parcel Number 54-000-GK-0057-A0-00000
Ownership History
Purchase Details
Home Financials for this Owner
Home Financials are based on the most recent Mortgage that was taken out on this home.Purchase Details
Home Financials for this Owner
Home Financials are based on the most recent Mortgage that was taken out on this home.Purchase Details
Home Financials for this Owner
Home Financials are based on the most recent Mortgage that was taken out on this home.Purchase Details
Home Financials for this Owner
Home Financials are based on the most recent Mortgage that was taken out on this home.Purchase Details
Home Financials for this Owner
Home Financials are based on the most recent Mortgage that was taken out on this home.Similar Homes in Red Lion, PA
Home Values in the Area
Average Home Value in this Area
Purchase History
| Date | Type | Sale Price | Title Company |
|---|---|---|---|
| Deed | $335,000 | None Listed On Document | |
| Interfamily Deed Transfer | -- | Solidifi Title Agency Ltd | |
| Interfamily Deed Transfer | -- | None Available | |
| Interfamily Deed Transfer | -- | -- | |
| Deed | $121,000 | -- |
Mortgage History
| Date | Status | Loan Amount | Loan Type |
|---|---|---|---|
| Previous Owner | $40,000 | New Conventional | |
| Previous Owner | $165,800 | New Conventional | |
| Previous Owner | $186,304 | FHA | |
| Previous Owner | $180,000 | Unknown | |
| Previous Owner | $40,000 | Credit Line Revolving | |
| Previous Owner | $30,000 | Stand Alone Second | |
| Previous Owner | $118,000 | Purchase Money Mortgage | |
| Previous Owner | $80,000 | No Value Available |
Property History
| Date | Event | Price | Change | Sq Ft Price |
|---|---|---|---|---|
| 06/12/2024 06/12/24 | Sold | $335,000 | +4.7% | $151 / Sq Ft |
| 04/28/2024 04/28/24 | Pending | -- | -- | -- |
| 04/26/2024 04/26/24 | For Sale | $320,000 | -- | $144 / Sq Ft |
Tax History Compared to Growth
Tax History
| Year | Tax Paid | Tax Assessment Tax Assessment Total Assessment is a certain percentage of the fair market value that is determined by local assessors to be the total taxable value of land and additions on the property. | Land | Improvement |
|---|---|---|---|---|
| 2025 | $5,813 | $169,350 | $41,070 | $128,280 |
| 2024 | $5,728 | $169,350 | $41,070 | $128,280 |
| 2023 | $5,728 | $169,350 | $41,070 | $128,280 |
| 2022 | $5,541 | $169,350 | $41,070 | $128,280 |
| 2021 | $5,279 | $169,350 | $41,070 | $128,280 |
| 2020 | $5,279 | $169,350 | $41,070 | $128,280 |
| 2019 | $5,262 | $169,350 | $41,070 | $128,280 |
| 2018 | $5,226 | $169,350 | $41,070 | $128,280 |
| 2017 | $5,018 | $169,350 | $41,070 | $128,280 |
| 2016 | $0 | $169,350 | $41,070 | $128,280 |
| 2015 | -- | $169,350 | $41,070 | $128,280 |
| 2014 | -- | $169,350 | $41,070 | $128,280 |
Agents Affiliated with this Home
-
David VanArsdale

Seller's Agent in 2024
David VanArsdale
Berkshire Hathaway HomeServices Homesale Realty
(717) 781-7699
3 in this area
51 Total Sales
-
Kim Moyer

Buyer's Agent in 2024
Kim Moyer
Berkshire Hathaway HomeServices Homesale Realty
(717) 577-6077
40 in this area
541 Total Sales
Map
Source: Bright MLS
MLS Number: PAYK2059450
APN: 54-000-GK-0057.A0-00000
- 131 Country Club Rd
- 603 Memory Ln
- 0 Taylor Ave
- 314 Wise Ave
- 202 S Main St
- 615 Boxwood Rd
- 324 W Broadway
- 305 W Broadway
- 35 37 E Broadway
- 365 Springvale Rd
- 533 W Broadway
- 327 W Maple St
- 651 W Broadway
- 653 W Broadway
- 59 Weaver Ln
- 718 W Broadway
- 231 W High St
- 157 W Gay St
- 153 Country Ridge Dr
- 167 Country Ridge Dr

