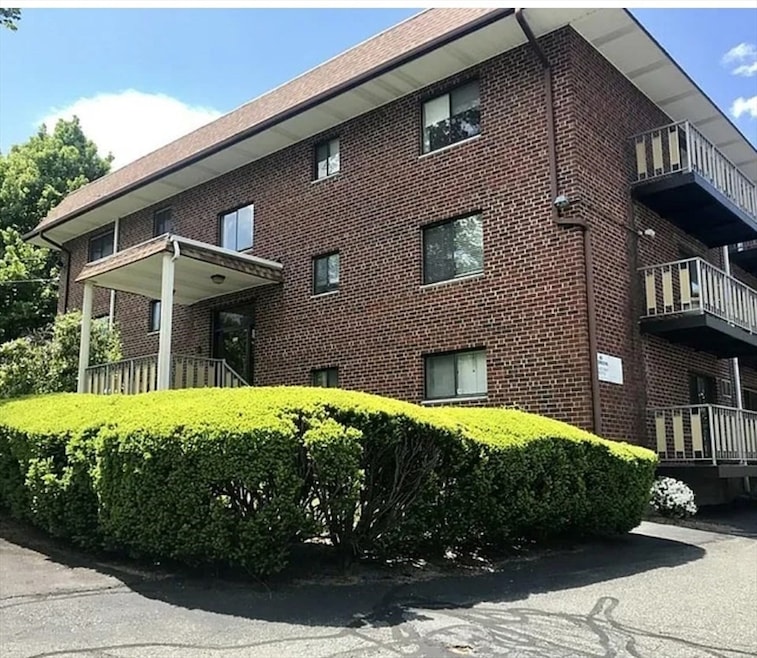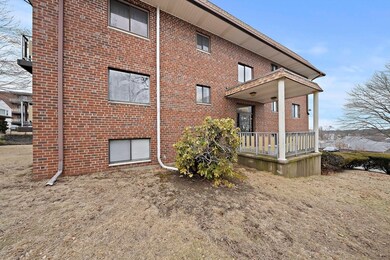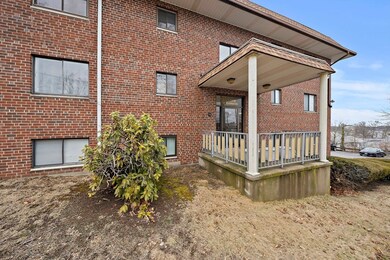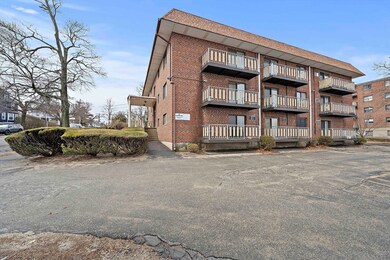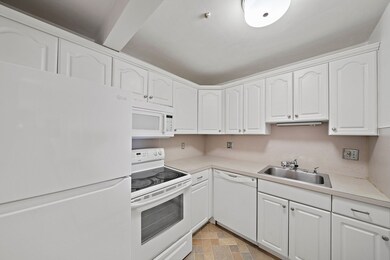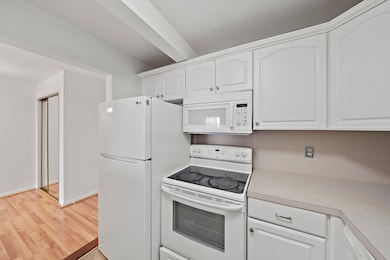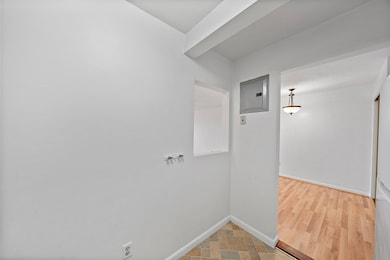
111 Warren Ave Unit 4E Quincy, MA 02170
Wollaston NeighborhoodHighlights
- Medical Services
- Property is near public transit
- Balcony
- Central Middle School Rated A-
- Jogging Path
- Intercom
About This Home
As of July 2025OPEN HOUSE Sunday and Monday May 10th/12TH. LOCATION! LOCATION! LOCATION! Enjoy the benefits of a convenient locale combined with the privacy of suburban neighborhood living on highly desirable Wollaston Hill. Boasting first floor living with wood floors & sliding glass doors leading to a private balcony. Bright, clean and meticulously maintained corner unit with laundry, storage and parking. Minutes to the newly revitalized Wollaston T station, shopping centers, stores, restaurants and easy highway access. Affordable condo fee includes heat, hot water, landscaping, snow and rubbish removal, building maintenance along with master insurance. This is one you will NOT want to miss!
Last Agent to Sell the Property
Juliann Flavin
Flavin & Flavin Real Estate Listed on: 03/11/2025
Property Details
Home Type
- Condominium
Est. Annual Taxes
- $3,358
Year Built
- Built in 1972
Home Design
- Brick Exterior Construction
- Frame Construction
Interior Spaces
- 640 Sq Ft Home
- 3-Story Property
- Laminate Flooring
- Intercom
Kitchen
- Range<<rangeHoodToken>>
- <<microwave>>
- Dishwasher
- Disposal
Bedrooms and Bathrooms
- 1 Bedroom
- 1 Full Bathroom
Parking
- 1 Car Parking Space
- Off-Street Parking
Outdoor Features
- Balcony
Location
- Property is near public transit
- Property is near schools
Schools
- Wollaston Elementary School
- Central Middle School
- North Quincy High School
Utilities
- Cooling System Mounted In Outer Wall Opening
- Heating System Uses Oil
- Baseboard Heating
- Hot Water Heating System
Listing and Financial Details
- Assessor Parcel Number M:5190 B:6 L:4E,189939
Community Details
Overview
- Association fees include heat, water, sewer, insurance, maintenance structure, ground maintenance, snow removal, trash
- 16 Units
- Low-Rise Condominium
Amenities
- Medical Services
- Shops
- Coin Laundry
- Community Storage Space
Recreation
- Park
- Jogging Path
Ownership History
Purchase Details
Home Financials for this Owner
Home Financials are based on the most recent Mortgage that was taken out on this home.Purchase Details
Home Financials for this Owner
Home Financials are based on the most recent Mortgage that was taken out on this home.Purchase Details
Home Financials for this Owner
Home Financials are based on the most recent Mortgage that was taken out on this home.Purchase Details
Home Financials for this Owner
Home Financials are based on the most recent Mortgage that was taken out on this home.Similar Homes in Quincy, MA
Home Values in the Area
Average Home Value in this Area
Purchase History
| Date | Type | Sale Price | Title Company |
|---|---|---|---|
| Deed | $335,000 | -- | |
| Deed | $247,000 | -- | |
| Deed | $247,000 | -- | |
| Deed | $60,000 | -- | |
| Deed | $60,000 | -- |
Mortgage History
| Date | Status | Loan Amount | Loan Type |
|---|---|---|---|
| Previous Owner | $48,000 | Purchase Money Mortgage |
Property History
| Date | Event | Price | Change | Sq Ft Price |
|---|---|---|---|---|
| 07/17/2025 07/17/25 | Under Contract | -- | -- | -- |
| 07/01/2025 07/01/25 | Sold | $335,000 | 0.0% | $523 / Sq Ft |
| 06/28/2025 06/28/25 | For Rent | $1,900 | 0.0% | -- |
| 05/08/2025 05/08/25 | Pending | -- | -- | -- |
| 05/08/2025 05/08/25 | Price Changed | $352,400 | -2.1% | $551 / Sq Ft |
| 04/01/2025 04/01/25 | Price Changed | $359,900 | -4.0% | $562 / Sq Ft |
| 03/11/2025 03/11/25 | For Sale | $375,000 | +51.8% | $586 / Sq Ft |
| 07/12/2018 07/12/18 | Sold | $247,000 | -5.0% | $386 / Sq Ft |
| 06/26/2018 06/26/18 | Pending | -- | -- | -- |
| 06/16/2018 06/16/18 | For Sale | $259,900 | -- | $406 / Sq Ft |
Tax History Compared to Growth
Tax History
| Year | Tax Paid | Tax Assessment Tax Assessment Total Assessment is a certain percentage of the fair market value that is determined by local assessors to be the total taxable value of land and additions on the property. | Land | Improvement |
|---|---|---|---|---|
| 2025 | $3,361 | $291,500 | $0 | $291,500 |
| 2024 | $3,358 | $298,000 | $0 | $298,000 |
| 2023 | $2,993 | $268,900 | $0 | $268,900 |
| 2022 | $3,217 | $268,500 | $0 | $268,500 |
| 2021 | $3,039 | $250,300 | $0 | $250,300 |
| 2020 | $3,048 | $245,200 | $0 | $245,200 |
| 2019 | $3,061 | $243,900 | $0 | $243,900 |
| 2018 | $2,796 | $209,600 | $0 | $209,600 |
| 2017 | $2,966 | $209,300 | $0 | $209,300 |
| 2016 | $2,932 | $204,200 | $0 | $204,200 |
| 2015 | $2,716 | $186,000 | $0 | $186,000 |
| 2014 | $2,430 | $163,500 | $0 | $163,500 |
Agents Affiliated with this Home
-
Mike Huang

Seller's Agent in 2025
Mike Huang
Lewis & Joyce Real Estate
(781) 888-8133
2 in this area
107 Total Sales
-
J
Seller's Agent in 2025
Juliann Flavin
Flavin & Flavin Real Estate
-
D
Seller's Agent in 2018
Donald Houghton
Century 21 North East
-
L
Seller Co-Listing Agent in 2018
Lynne Houghton
Century 21 Abigail Adams
Map
Source: MLS Property Information Network (MLS PIN)
MLS Number: 73343943
APN: QUIN-005190-000006-000004E
- 100 Grandview Ave Unit 14B
- 70 Prospect Ave
- 365 Newport Ave Unit 101
- 123 Clay St
- 107 Lincoln Ave
- 163 Clay St Unit 3
- 163 Clay St Unit 2
- 35 Willow Ave
- 57 Willow Ave
- 45 Oval Rd Unit 24
- 45 Oval Rd Unit 16
- 33 Oval Rd Unit 2
- 252 Safford St
- 22 Beach St
- 78 Greene St
- 9 Grenwold Rd
- 999 Hancock St Unit 513
- 999 Hancock St Unit 301
- 999 Hancock St Unit 212
- 143 Arlington St
