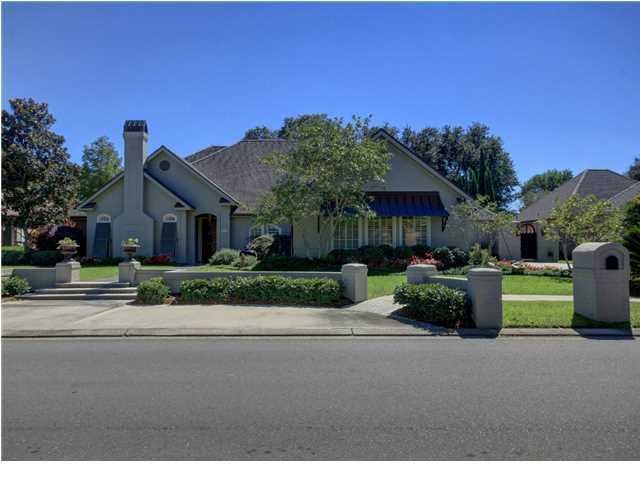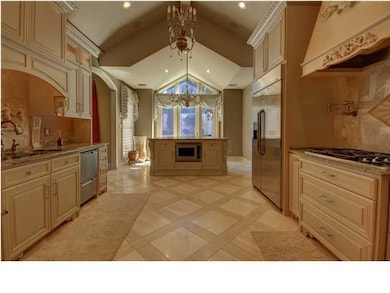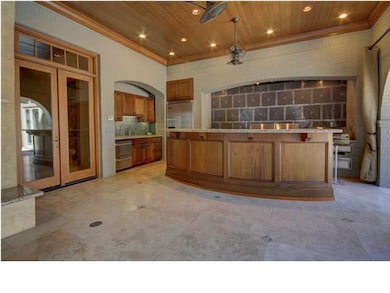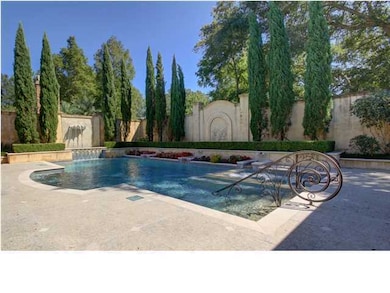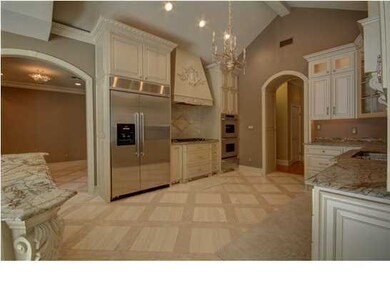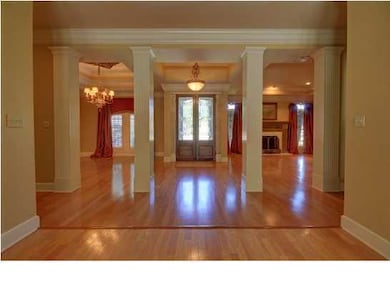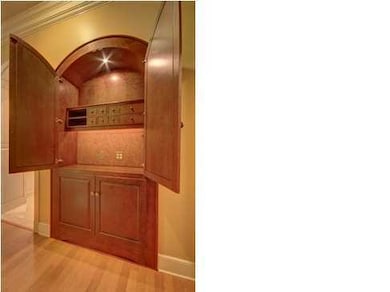
111 Wembley Rd Lafayette, LA 70503
Greenbriar NeighborhoodEstimated Value: $770,000 - $1,317,000
Highlights
- Cabana
- Deck
- Wood Flooring
- Woodvale Elementary School Rated A-
- Traditional Architecture
- Outdoor Kitchen
About This Home
As of February 2015600 sq ft of living area in the guest house-another 600 sq ft is not included but is heated and cooled pavilion and outdoor kitchen. Neither are included in above sq ft. Don't waste anymore time. The price is right. This house is fantastic. And location, location, location. Wonderful indoor space with a gorgeous kitchen, completely updated to the best of the best in appliances & features (2 in thick granite), custom cabinetry, super-sized island & Edgar Berebi hardware. Office/sitting room adjoins the kitchen. Outside is paradise! Unbelievable heated pool/spa with numerous fountains and a fabulous kitchen pavilion and guest house/gameroom (all open from the kitchen, den, and master bedroom). All pool deck and pavilion tiles are 2 in thick with steel reinforcement underneath. Pavilion is H
Last Agent to Sell the Property
Susan Strait
Latter & Blum Compass License #7650 Listed on: 10/10/2014

Last Buyer's Agent
Robbie Breaux
Latter & Blum
Home Details
Home Type
- Single Family
Est. Annual Taxes
- $9,417
Year Built
- 1989
Lot Details
- 0.33 Acre Lot
- Lot Dimensions are 108 x 134.84
- Property is Fully Fenced
- Privacy Fence
- Landscaped
- Level Lot
- Sprinkler System
Home Design
- Traditional Architecture
- Brick Exterior Construction
- Slab Foundation
- Composition Roof
Interior Spaces
- 3,816 Sq Ft Home
- 1-Story Property
- Wet Bar
- Built-In Features
- Built-In Desk
- Crown Molding
- High Ceiling
- Ceiling Fan
- 2 Fireplaces
- Double Sided Fireplace
Kitchen
- Oven
- Stove
- Microwave
- Ice Maker
- Dishwasher
- Disposal
Flooring
- Wood
- Carpet
- Tile
Bedrooms and Bathrooms
- 4 Bedrooms
- Spa Bath
- Separate Shower
Laundry
- Dryer
- Washer
Home Security
- Burglar Security System
- Fire and Smoke Detector
Parking
- Garage
- Garage Door Opener
Pool
- Cabana
- In Ground Pool
- Gunite Pool
- Spa
Outdoor Features
- Deck
- Covered patio or porch
- Outdoor Kitchen
- Exterior Lighting
- Shed
- Outdoor Grill
Schools
- Woodvale Elementary School
- L J Alleman Middle School
- Lafayette High School
Utilities
- Central Air
- Heating Available
- Cable TV Available
Community Details
- Greenbriar Ct Subdivision
Listing and Financial Details
- Tax Lot 00030
Ownership History
Purchase Details
Purchase Details
Home Financials for this Owner
Home Financials are based on the most recent Mortgage that was taken out on this home.Similar Homes in Lafayette, LA
Home Values in the Area
Average Home Value in this Area
Purchase History
| Date | Buyer | Sale Price | Title Company |
|---|---|---|---|
| Bertuccini Paula Michelle Till | -- | None Available | |
| Bertuccini Thomas V | $980,000 | Tuten Title & Escrow Llc |
Property History
| Date | Event | Price | Change | Sq Ft Price |
|---|---|---|---|---|
| 02/26/2015 02/26/15 | Sold | -- | -- | -- |
| 02/07/2015 02/07/15 | Pending | -- | -- | -- |
| 10/10/2014 10/10/14 | For Sale | $1,075,000 | -- | $282 / Sq Ft |
Tax History Compared to Growth
Tax History
| Year | Tax Paid | Tax Assessment Tax Assessment Total Assessment is a certain percentage of the fair market value that is determined by local assessors to be the total taxable value of land and additions on the property. | Land | Improvement |
|---|---|---|---|---|
| 2024 | $9,417 | $95,693 | $13,817 | $81,876 |
| 2023 | $9,417 | $94,018 | $13,817 | $80,201 |
| 2022 | $9,838 | $94,018 | $13,817 | $80,201 |
| 2021 | $9,871 | $94,018 | $13,817 | $80,201 |
| 2020 | $9,838 | $94,018 | $13,817 | $80,201 |
| 2019 | $7,131 | $94,018 | $13,817 | $80,201 |
| 2018 | $8,963 | $94,018 | $13,817 | $80,201 |
| 2017 | $8,952 | $94,018 | $13,817 | $80,201 |
| 2015 | $3,819 | $86,228 | $11,050 | $75,178 |
| 2013 | -- | $43,075 | $10,050 | $33,025 |
Agents Affiliated with this Home
-
S
Seller's Agent in 2015
Susan Strait
Latter & Blum Compass
(337) 233-9700
3 in this area
16 Total Sales
-
Joy Davis
J
Seller Co-Listing Agent in 2015
Joy Davis
Latter & Blum Compass
(337) 288-9624
3 in this area
13 Total Sales
-
R
Buyer's Agent in 2015
Robbie Breaux
Latter & Blum
Map
Source: REALTOR® Association of Acadiana
MLS Number: 14257642
APN: 6072538
- 107 Wembley Rd
- 416 Doucet Rd Unit 5A
- 210 Brushwood Dr
- 301 Oakleaf Dr
- 106 Kings Walk
- 108 Kings Walk
- 419 Woodvale Ave
- 1022 Roselawn Dr
- 110 Canterbury Rd
- 119 Club View Dr
- 103 Shannon Rd
- 131 Club View Dr
- 126 Club View Dr
- 1013 Montrose Blvd
- 203 Shannon Rd
- 700 W Bayou Pkwy
- 220 Doucet Rd Unit 224c
- 316 Kim Dr
- 201 Canterbury Rd
- 312 Kim Dr
- 111 Wembley Rd
- 115 Wembley Rd
- 106 Tackaberry Rd
- 108 Tackaberry Rd
- 104 Tackaberry Rd
- 110 Wembley Rd
- 103 Wembley Rd
- 106 Wembley Rd
- 114 Wembley Rd
- 110 Tackaberry Rd
- 102 Tackaberry Rd
- 102 Wembley Rd
- 118 Wembley Rd
- 105 Michelle Cir
- 112 Tackaberry Rd
- 107 Michelle Cir
- 107 Tackaberry Rd
- 100 Brushwood Dr
- 109 Tackaberry Rd
- 105 Tackaberry Rd
