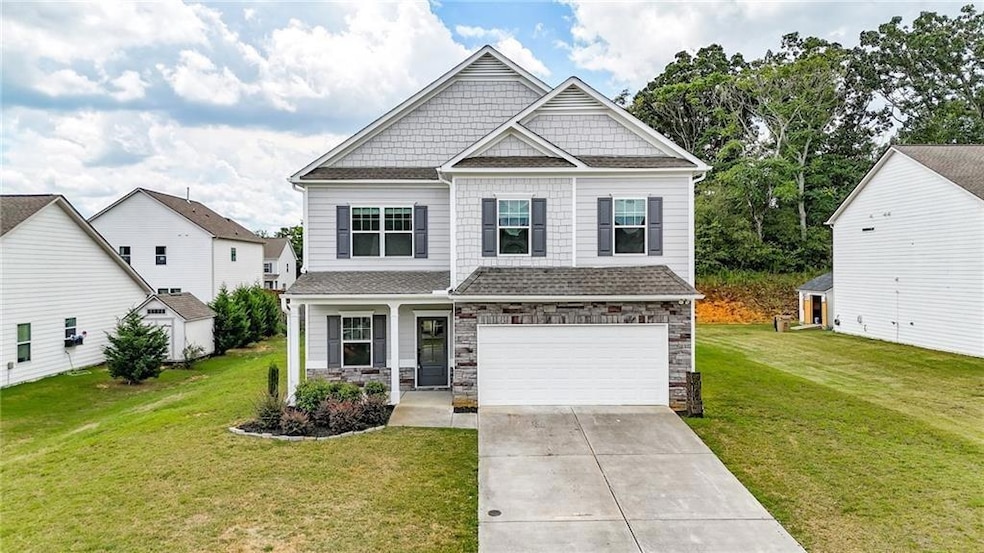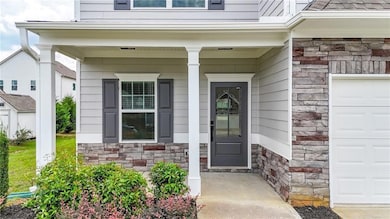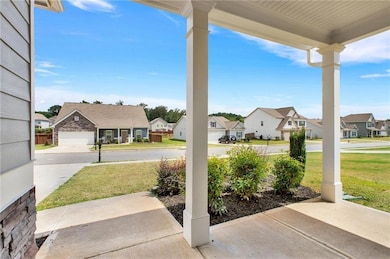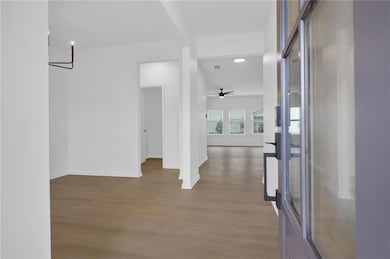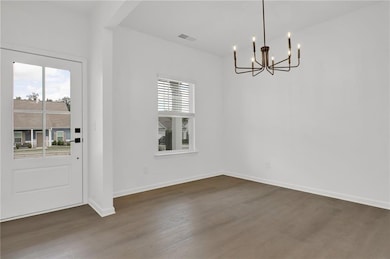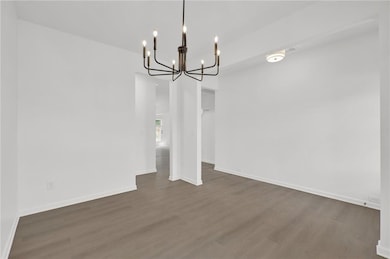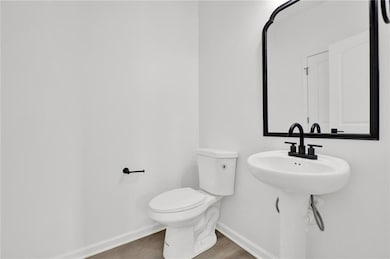111 Weston Way NW Cartersville, GA 30121
Estimated payment $2,391/month
Highlights
- Open-Concept Dining Room
- Traditional Architecture
- Solid Surface Countertops
- Oversized primary bedroom
- Attic
- Neighborhood Views
About This Home
Discover this beautifully maintained Craftsman-style home nestled in the sought-after Four Seasons community in Cartersville. Boasting 4 spacious bedrooms and 2.5 baths, this home combines timeless charm with modern comfort. The oversized kitchen is a chef’s dream, showcasing new quartz countertops, a large island, and brand-new stainless steel appliances. Fresh interior paint and new LVP flooring grace the main level, while brand-new carpet adds comfort upstairs. All bedrooms are conveniently located on the upper level, including a generous owner’s suite with a spacious ensuite bath and walk-in closet. Tucked away in a quiet cul-de-sac, you’ll enjoy peaceful streets, a community pool, and close proximity to shopping and dining.
Listing Agent
Keller Williams Realty Signature Partners Brokerage Phone: 678-631-1700 Listed on: 11/21/2025

Co-Listing Agent
Keller Williams Realty Signature Partners Brokerage Phone: 678-631-1700 License #355248
Home Details
Home Type
- Single Family
Est. Annual Taxes
- $3,866
Year Built
- Built in 2021
Lot Details
- 8,712 Sq Ft Lot
- Level Lot
- Cleared Lot
- Back and Front Yard
HOA Fees
- $42 Monthly HOA Fees
Parking
- 2 Car Garage
- Front Facing Garage
- Garage Door Opener
- Driveway
Home Design
- Traditional Architecture
- Slab Foundation
- Composition Roof
- Stone Siding
- HardiePlank Type
Interior Spaces
- 2,600 Sq Ft Home
- 2-Story Property
- Ceiling Fan
- Recessed Lighting
- Double Pane Windows
- Open-Concept Dining Room
- Neighborhood Views
- Pull Down Stairs to Attic
- Carbon Monoxide Detectors
- Laundry on upper level
Kitchen
- Open to Family Room
- Eat-In Kitchen
- Gas Oven
- Gas Range
- Microwave
- Dishwasher
- Kitchen Island
- Solid Surface Countertops
- White Kitchen Cabinets
- Disposal
Flooring
- Carpet
- Ceramic Tile
- Luxury Vinyl Tile
Bedrooms and Bathrooms
- 4 Bedrooms
- Oversized primary bedroom
- Walk-In Closet
- Dual Vanity Sinks in Primary Bathroom
- Separate Shower in Primary Bathroom
Outdoor Features
- Rain Gutters
- Front Porch
Schools
- White Elementary School
- Cass Middle School
- Cass High School
Utilities
- Central Heating and Cooling System
- Heating System Uses Natural Gas
- 220 Volts
- Gas Water Heater
- Phone Available
- Cable TV Available
Listing and Financial Details
- Assessor Parcel Number 0070N 0005 020
Community Details
Overview
- $375 Initiation Fee
- Four Seasons Subdivision
Recreation
- Community Pool
Map
Home Values in the Area
Average Home Value in this Area
Tax History
| Year | Tax Paid | Tax Assessment Tax Assessment Total Assessment is a certain percentage of the fair market value that is determined by local assessors to be the total taxable value of land and additions on the property. | Land | Improvement |
|---|---|---|---|---|
| 2024 | $2,720 | $159,092 | $29,600 | $129,492 |
| 2023 | $3,866 | $172,458 | $29,600 | $142,858 |
| 2022 | $2,538 | $117,264 | $21,600 | $95,664 |
| 2021 | $576 | $21,600 | $21,600 | $0 |
| 2020 | $429 | $15,600 | $15,600 | $0 |
Property History
| Date | Event | Price | List to Sale | Price per Sq Ft |
|---|---|---|---|---|
| 11/21/2025 11/21/25 | For Sale | $385,000 | -- | $148 / Sq Ft |
Purchase History
| Date | Type | Sale Price | Title Company |
|---|---|---|---|
| Warranty Deed | $249,930 | -- | |
| Limited Warranty Deed | $168,000 | -- |
Mortgage History
| Date | Status | Loan Amount | Loan Type |
|---|---|---|---|
| Open | $249,930 | VA |
Source: First Multiple Listing Service (FMLS)
MLS Number: 7684543
APN: 0070N-0005-020
- 59 Cottage Walk NW
- 27 Summer Place NW
- 102 Potters Field NW
- 104 Gilreath Rd SE
- 15 Home Place Dr
- 0 Rudy York Rd NW Unit 10536144
- 00 Rudy York Rd NW
- 125 Evergreen Trail SE
- 96 Benfield Cir
- 100 Benfield Cir
- 10 Hawk Rd NW
- 42 Berkeley Place
- 941 Grassdale Rd NW
- 17 Benfield Cir
- 25 Haley Place Unit 3
- 32 Hampton Dr
- 40 Bishop Mill Dr NW
- 338 Peeples Valley Rd NE
- 128 Evergreen Trail Unit 4
- 1350 Joe Frank Harris Pkwy SE
- 62 Benfield Cir SE
- 531 Grassdale Rd
- 11 Sheffield Place
- 200 Governors Ct
- 13 Windfield Dr Unit ID1234836P
- 13 Windfield Dr
- 13 Huntcliff Dr Unit ID1234829P
- 13 Huntcliff Dr
- 18 Huntcliff Dr Unit ID1234812P
- 18 Huntcliff Dr
- 111 Lipscomb Cir SE Unit Bartow
- 111 Lipscomb Cir SE Unit Pettit
- 15 Parkside View
- 1230 Joe Frank Harris Pkwy SE
- 111 Lipscomb Cir SE
- 29 Laurelwood Ln
- 56 Habersham Cir NE
