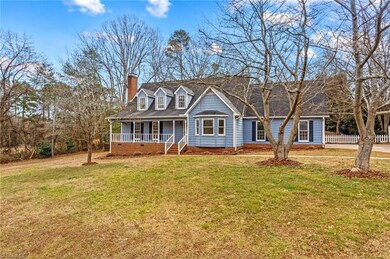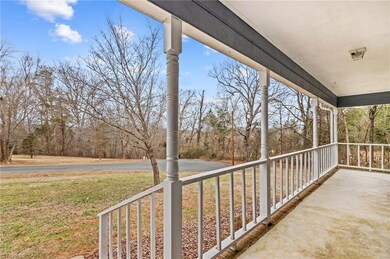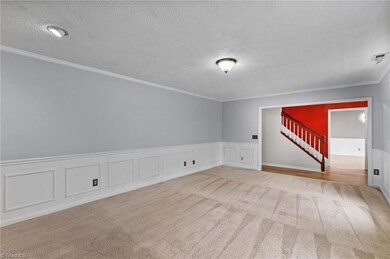
111 Wheaton Ct Salisbury, NC 28147
Highlights
- Built-In Refrigerator
- Wood Flooring
- Porch
- Cape Cod Architecture
- Cul-De-Sac
- 2 Car Attached Garage
About This Home
As of May 2025100% USDA FINANCING! Nestled in the Windmill Ridge subdivision, this spacious 2,812 square-foot cul-de-sac home offers 3 bedrooms, 2.5 baths, and an abundance of storage. The main level features a primary suite with dual vanities, a separate tub and shower, a cozy living room with a fireplace, a formal dining room, a kitchen with a roomy pantry and breakfast area, and a bright sunroom overlooking the backyard. Recent updates include wood flooring on much of the main level and a new gas furnace installed in 2020. Upstairs, you’ll find two sizable bedrooms, a full bath, a loft, and a versatile bonus room. The private backyard is perfect for entertaining, with a patio, deck, fire pit, hot tub, and partial fencing suitable for kids or pets. An oversized two-car garage and a prime location near shopping and dining complete this must-see home!
Last Agent to Sell the Property
TMR Realty, Inc. License #280063 Listed on: 02/09/2025
Last Buyer's Agent
NONMEMBER NONMEMBER
Home Details
Home Type
- Single Family
Est. Annual Taxes
- $2,394
Year Built
- Built in 1987
Lot Details
- 0.82 Acre Lot
- Cul-De-Sac
- Property is zoned RS
HOA Fees
- $15 Monthly HOA Fees
Parking
- 2 Car Attached Garage
- Driveway
Home Design
- Cape Cod Architecture
- Wood Siding
Interior Spaces
- 2,812 Sq Ft Home
- Property has 1 Level
- Living Room with Fireplace
- Dryer Hookup
Kitchen
- Built-In Refrigerator
- Dishwasher
Flooring
- Wood
- Carpet
- Vinyl
Bedrooms and Bathrooms
- 3 Bedrooms
Outdoor Features
- Outdoor Storage
- Porch
Utilities
- Forced Air Heating and Cooling System
- Heating System Uses Natural Gas
- Electric Water Heater
Community Details
- Windmill Ridge Subdivision
Listing and Financial Details
- Assessor Parcel Number 459B155
- 1% Total Tax Rate
Ownership History
Purchase Details
Purchase Details
Home Financials for this Owner
Home Financials are based on the most recent Mortgage that was taken out on this home.Similar Homes in Salisbury, NC
Home Values in the Area
Average Home Value in this Area
Purchase History
| Date | Type | Sale Price | Title Company |
|---|---|---|---|
| Warranty Deed | $356,000 | None Listed On Document | |
| Warranty Deed | $290,000 | Chicago Title |
Mortgage History
| Date | Status | Loan Amount | Loan Type |
|---|---|---|---|
| Previous Owner | $276,450 | New Conventional | |
| Previous Owner | $275,500 | No Value Available | |
| Previous Owner | $28,360 | Unknown |
Property History
| Date | Event | Price | Change | Sq Ft Price |
|---|---|---|---|---|
| 05/05/2025 05/05/25 | Sold | $355,900 | -11.0% | $127 / Sq Ft |
| 04/04/2025 04/04/25 | Pending | -- | -- | -- |
| 03/10/2025 03/10/25 | Price Changed | $399,900 | -2.5% | $142 / Sq Ft |
| 02/09/2025 02/09/25 | For Sale | $410,000 | +41.4% | $146 / Sq Ft |
| 08/19/2020 08/19/20 | Sold | $290,000 | -1.4% | $102 / Sq Ft |
| 07/08/2020 07/08/20 | Pending | -- | -- | -- |
| 06/22/2020 06/22/20 | For Sale | $294,000 | -- | $103 / Sq Ft |
Tax History Compared to Growth
Tax History
| Year | Tax Paid | Tax Assessment Tax Assessment Total Assessment is a certain percentage of the fair market value that is determined by local assessors to be the total taxable value of land and additions on the property. | Land | Improvement |
|---|---|---|---|---|
| 2024 | $2,394 | $353,324 | $39,675 | $313,649 |
| 2023 | $2,394 | $353,324 | $39,675 | $313,649 |
| 2022 | $1,680 | $222,565 | $36,225 | $186,340 |
| 2021 | $1,664 | $222,565 | $36,225 | $186,340 |
| 2020 | $1,664 | $222,565 | $36,225 | $186,340 |
| 2019 | $1,664 | $222,565 | $36,225 | $186,340 |
| 2018 | $1,446 | $195,134 | $36,225 | $158,909 |
| 2017 | $1,446 | $195,134 | $36,225 | $158,909 |
| 2016 | $1,446 | $195,134 | $36,225 | $158,909 |
| 2015 | $1,463 | $195,134 | $36,225 | $158,909 |
| 2014 | $1,429 | $199,877 | $36,225 | $163,652 |
Agents Affiliated with this Home
-
Mechelle Kuld

Seller's Agent in 2025
Mechelle Kuld
TMR Realty, Inc.
(704) 310-6414
333 Total Sales
-
N
Buyer's Agent in 2025
NONMEMBER NONMEMBER
-
Kay Dover

Seller's Agent in 2020
Kay Dover
Dover Realty and Associates, Inc
(794) 202-1371
76 Total Sales
-
Mike Brincefield
M
Seller Co-Listing Agent in 2020
Mike Brincefield
Dover Realty and Associates, Inc
(704) 239-3010
59 Total Sales
-
Bill Ahls

Buyer's Agent in 2020
Bill Ahls
NHB Group, Inc.
(800) 929-1632
73 Total Sales
Map
Source: Triad MLS
MLS Number: 1170023
APN: 459-B155
- 109 Windmill Rd
- 0 Windmill Rd
- 308 Home Rd
- 2220 Mooresville Rd
- 275 Bonaventure Dr
- 617 Autumnlight Dr
- 280 Bonaventure Dr
- 315 Bonaventure Dr
- 325 Bonaventure Dr
- 414 E Glenview Dr
- 104 Ardsley Way
- 635 Timberlane Trail
- 102 Wyndham Way
- 1117 Shadowmoss Ct
- 3.24 AC Sherrills Ford Rd
- 830 John Rainey Rd
- 470 Roger Dr
- 235 John Rainey Rd
- 170 Heritage Ln
- 0 Redman Dr Unit 18 CAR4182349






