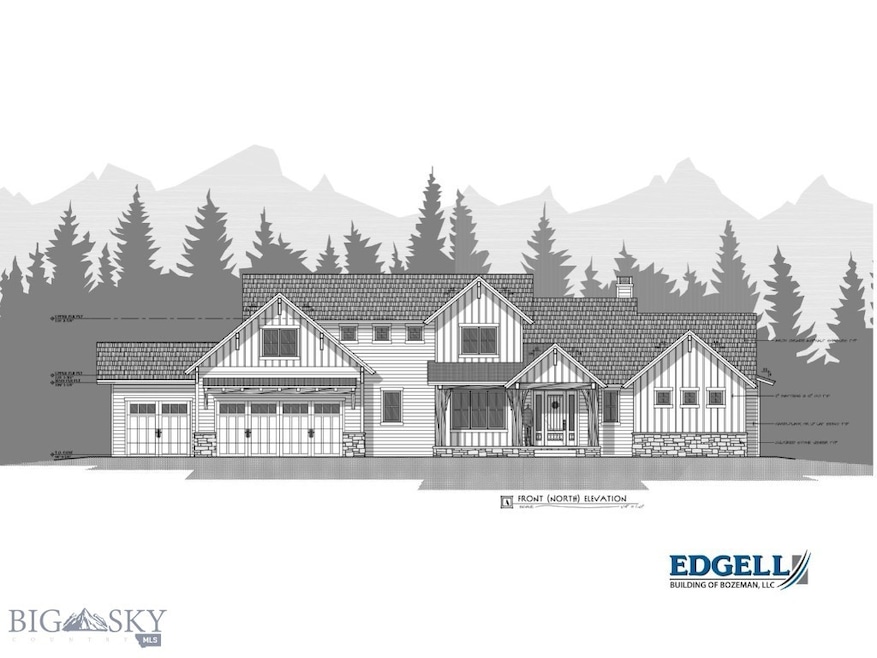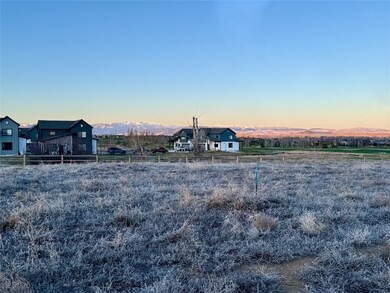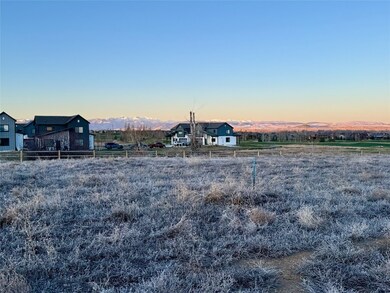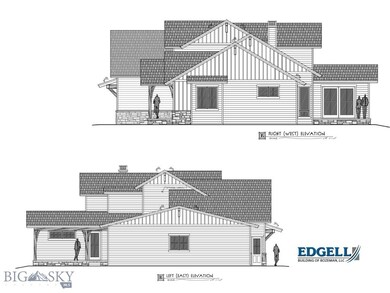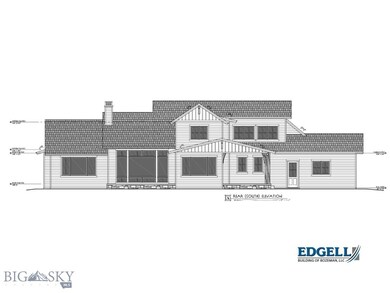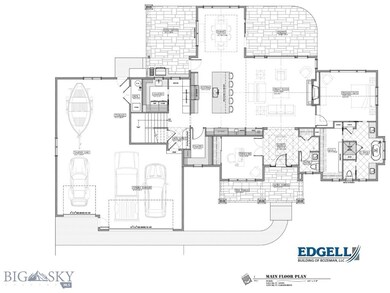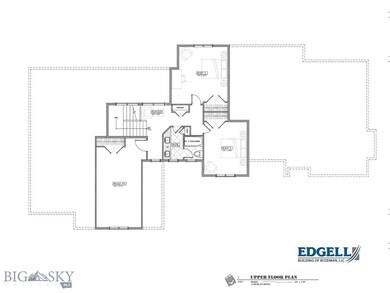111 White Horse Loop Bozeman, MT 59718
Harvest Creek NeighborhoodEstimated payment $7,379/month
Highlights
- New Construction
- Lake View
- Craftsman Architecture
- Chief Joseph Middle School Rated A-
- 0.32 Acre Lot
- Vaulted Ceiling
About This Home
A rare opportunity to build your dream home in one of Bozeman’s favorite communities. This spacious .32-acre lot in White Horse Ranch offers breathtaking VIEWS of the Spanish Peaks, Black Bull Golf Course, and expansive open space, creating an unparalleled backdrop for your future home. Perfectly positioned across from the White Horse Ranch park, you’ll have a pond, pickleball, basketball courts, trails, and more right out your door.
Edgell Building of Bozeman is ready to break ground on a thoughtfully designed custom home that embraces the views and enhances everyday living. The plan's open-concept layout is flooded with natural light from large windows, seamlessly blending indoor and outdoor spaces. The main floor features a spacious primary suite, a beautiful kitchen with an oversized pantry, a dining area with three walls of windows, an office that can double as a second bedroom, and a well-planned mudroom and laundry space that connects directly to the oversized four-car garage. A massive covered patio provides the perfect setting for entertaining or simply taking in the stunning scenery. Upstairs, two additional bedrooms, a full bath, and a large bonus room offer ample space for family, guests, or additional work and play areas. Every detail has been considered, and the best part? You can fully customize the finishes to reflect your personal style and preferences.
The location is ideal, just minutes from Bozeman’s shopping, dining, and the airport—and under an hour to Big Sky—this is the perfect blend of luxury, lifestyle, and location.
This is your chance to build a home that is both stunning and functional, designed to fit your lifestyle in one of the most desirable neighborhoods in Bozeman. Contact us today, we’re ready to break ground on your new home! See the video for a better look & please go walk the lot so you can see for yourself!
Home Details
Home Type
- Single Family
Est. Annual Taxes
- $1,673
Year Built
- Built in 2026 | New Construction
Lot Details
- 0.32 Acre Lot
- South Facing Home
- Perimeter Fence
- Landscaped
- Lawn
- Zoning described as R1 - Residential Single-Household Low Density
HOA Fees
- $100 Monthly HOA Fees
Parking
- 4 Car Attached Garage
- Garage Door Opener
Property Views
- Lake
- Pond
- Mountain
- Meadow
Home Design
- Home to be built
- Craftsman Architecture
- Traditional Architecture
- Shingle Roof
- Wood Siding
- Cement Siding
Interior Spaces
- 3,226 Sq Ft Home
- 2-Story Property
- Vaulted Ceiling
- Gas Fireplace
- Family Room
- Dining Room
- Home Office
- Bonus Room
- Crawl Space
- Laundry Room
Kitchen
- Range
- Microwave
- Dishwasher
- Disposal
Bedrooms and Bathrooms
- 4 Bedrooms
- Primary Bedroom on Main
- Walk-In Closet
Outdoor Features
- Covered Patio or Porch
Utilities
- Forced Air Heating and Cooling System
- Heating System Uses Natural Gas
Listing and Financial Details
- Assessor Parcel Number RGG84953
Community Details
Overview
- Association fees include road maintenance, snow removal
- Built by Edgell Building of Bozeman
- White Horse Ranch Subdivision
Recreation
- Community Playground
- Park
- Trails
Map
Home Values in the Area
Average Home Value in this Area
Tax History
| Year | Tax Paid | Tax Assessment Tax Assessment Total Assessment is a certain percentage of the fair market value that is determined by local assessors to be the total taxable value of land and additions on the property. | Land | Improvement |
|---|---|---|---|---|
| 2025 | $997 | $309,774 | $0 | $0 |
| 2024 | $1,125 | $203,286 | $0 | $0 |
| 2023 | $1,577 | $203,286 | $0 | $0 |
| 2022 | $2 | $18 | $0 | $0 |
Property History
| Date | Event | Price | List to Sale | Price per Sq Ft | Prior Sale |
|---|---|---|---|---|---|
| 06/12/2025 06/12/25 | Pending | -- | -- | -- | |
| 04/19/2025 04/19/25 | For Sale | $1,390,000 | +341.3% | $431 / Sq Ft | |
| 03/11/2024 03/11/24 | Sold | -- | -- | -- | View Prior Sale |
| 02/28/2024 02/28/24 | Pending | -- | -- | -- | |
| 09/06/2023 09/06/23 | Price Changed | $315,000 | -16.0% | -- | |
| 04/24/2023 04/24/23 | For Sale | $375,000 | -- | -- |
Purchase History
| Date | Type | Sale Price | Title Company |
|---|---|---|---|
| Quit Claim Deed | -- | None Listed On Document |
Source: Big Sky Country MLS
MLS Number: 400229
APN: 06-0798-06-1-05-24-0000
- 8 N Eldorado Ave
- 357 Swayback Ln
- 330 Swayback Ln
- 560 Christopher Way
- 887 Hanson St
- 3263 Annie St
- 3598 Annie St
- 3108 Oliver St
- 520 Valley Dr
- 988 Meagher Ave
- 488 Meriwether Ave
- 470 Meriwether Ave
- 454 Meriwether Ave
- 742 Jardine Ave
- 1142 New Holland Dr
- 515 Michael Grove Ave Unit 60
- 515 Michael Grove Ave Unit 42
- Lot 11 Fowler Ave
- 510 Flathead Ave
- 1205 New Holland Dr
Ask me questions while you tour the home.
