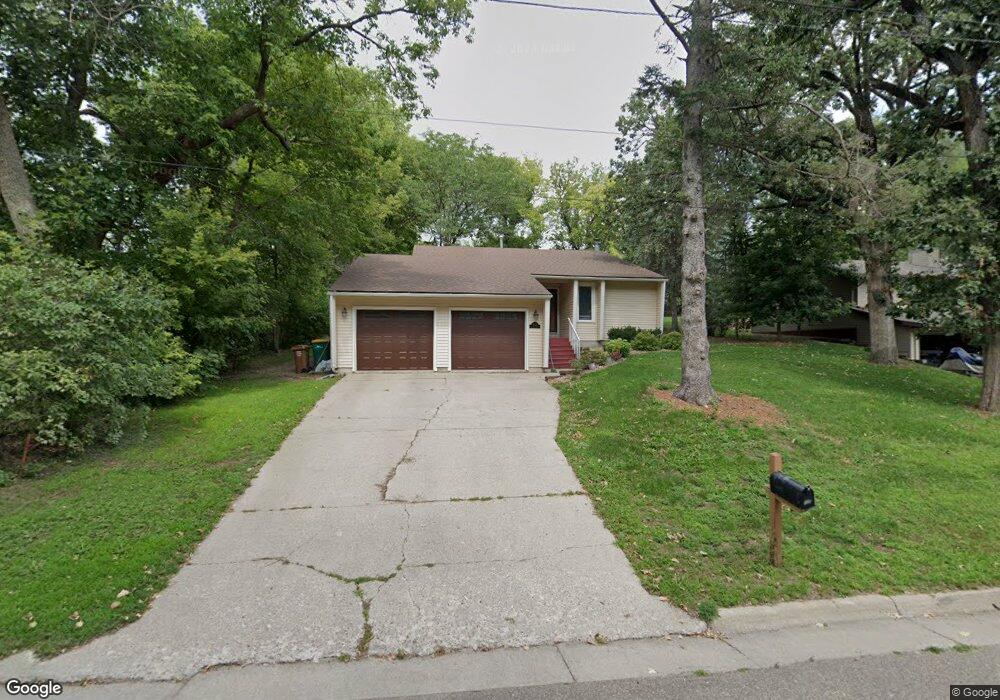1110 1110 Richway-Drive-w Albert Lea, MN 56007
Estimated Value: $260,000 - $288,000
3
Beds
2
Baths
1,981
Sq Ft
$138/Sq Ft
Est. Value
Highlights
- Spa
- Vaulted Ceiling
- Patio
- Deck
- 2 Car Attached Garage
- Bathroom on Main Level
About This Home
As of June 2012Very well maintained contemporary home. Upgraded features include: granite countertops, Travertine stone in main bath, newer boiler, and central air. Muli-level deck with private hot tub area. Insulated and heated garage, and so much more!
Home Details
Home Type
- Single Family
Est. Annual Taxes
- $3,040
Year Built
- 1981
Lot Details
- 0.27 Acre Lot
- Lot Dimensions are 82.5x141
Home Design
- Tri-Level Property
- Frame Construction
- Wood Siding
Interior Spaces
- Vaulted Ceiling
- Wood Burning Fireplace
Kitchen
- Range
- Dishwasher
Bedrooms and Bathrooms
- 3 Bedrooms
- Bathroom on Main Level
Finished Basement
- Walk-Out Basement
- Block Basement Construction
Parking
- 2 Car Attached Garage
- Driveway
Outdoor Features
- Spa
- Deck
- Patio
Utilities
- Central Air
Listing and Financial Details
- Assessor Parcel Number 342770010
Ownership History
Date
Name
Owned For
Owner Type
Purchase Details
Closed on
May 20, 2022
Sold by
Modderman Robert and Modderman Jesse
Bought by
Htoo Paw
Current Estimated Value
Home Financials for this Owner
Home Financials are based on the most recent Mortgage that was taken out on this home.
Original Mortgage
$223,250
Outstanding Balance
$211,042
Interest Rate
4.72%
Mortgage Type
New Conventional
Estimated Equity
$61,528
Purchase Details
Closed on
Sep 5, 2017
Sold by
Gharabawy Maichel Maichel
Bought by
Modderman Robert Robert
Home Financials for this Owner
Home Financials are based on the most recent Mortgage that was taken out on this home.
Original Mortgage
$116,600
Interest Rate
3.9%
Mortgage Type
New Conventional
Purchase Details
Closed on
Jan 3, 2014
Sold by
Theodore J Theodore J
Bought by
Dodge N P
Purchase Details
Listed on
Oct 3, 2010
Closed on
Jun 20, 2012
Sold by
Coleman Robert L and Hoglin Shannon
Bought by
Wentzel Theodore J
List Price
$169,900
Sold Price
$157,000
Premium/Discount to List
-$12,900
-7.59%
Home Financials for this Owner
Home Financials are based on the most recent Mortgage that was taken out on this home.
Avg. Annual Appreciation
4.24%
Create a Home Valuation Report for This Property
The Home Valuation Report is an in-depth analysis detailing your home's value as well as a comparison with similar homes in the area
Home Values in the Area
Average Home Value in this Area
Purchase History
| Date | Buyer | Sale Price | Title Company |
|---|---|---|---|
| Htoo Paw | $235,000 | -- | |
| Modderman Robert Robert | $145,800 | -- | |
| Modderman Robert M | $145,750 | None Available | |
| Dodge N P | -- | Stewart Title Guaranty | |
| Wentzel Theodore J | -- | North American Title Company |
Source: Public Records
Mortgage History
| Date | Status | Borrower | Loan Amount |
|---|---|---|---|
| Open | Htoo Paw | $223,250 | |
| Previous Owner | Modderman Robert M | $116,600 | |
| Previous Owner | Modderman Robert Robert | $145,250 |
Source: Public Records
Property History
| Date | Event | Price | Change | Sq Ft Price |
|---|---|---|---|---|
| 06/22/2012 06/22/12 | Sold | $157,000 | -7.6% | $79 / Sq Ft |
| 05/25/2012 05/25/12 | Pending | -- | -- | -- |
| 10/03/2010 10/03/10 | For Sale | $169,900 | -- | $86 / Sq Ft |
Source: REALTOR® Association of Southern Minnesota
Tax History Compared to Growth
Tax History
| Year | Tax Paid | Tax Assessment Tax Assessment Total Assessment is a certain percentage of the fair market value that is determined by local assessors to be the total taxable value of land and additions on the property. | Land | Improvement |
|---|---|---|---|---|
| 2025 | $3,040 | $257,200 | $35,500 | $221,700 |
| 2024 | $3,100 | $216,700 | $35,500 | $181,200 |
| 2023 | $2,580 | $218,100 | $35,500 | $182,600 |
| 2022 | $2,476 | $186,200 | $27,200 | $159,000 |
| 2021 | $2,206 | $157,800 | $27,200 | $130,600 |
| 2020 | $2,298 | $147,700 | $25,100 | $122,600 |
| 2019 | $2,032 | $135,000 | $23,000 | $112,000 |
| 2018 | $1,986 | $0 | $0 | $0 |
| 2016 | $1,930 | $0 | $0 | $0 |
| 2015 | $2,026 | $0 | $0 | $0 |
| 2014 | $2,236 | $0 | $0 | $0 |
| 2012 | -- | $0 | $0 | $0 |
Source: Public Records
Map
Source: REALTOR® Association of Southern Minnesota
MLS Number: 4171437
APN: 34.277.0010
Nearby Homes
- 420 Garden Rd
- 417 Ridge Rd
- 410 Ridge Rd
- 314 Garden Rd
- 1810 Brookside Dr
- 1524 Country Club Rd
- 1428 Edgewater Dr
- 1609 Country Club Rd
- 205 Ridge Rd
- 203 South Ln
- 308 Lloyd Place
- 1740 Bay Oaks Dr
- 1633 Massee St
- 209 Burr Oak Dr
- 109 E Hawthorne St
- 103 Giles Place
- 1626 Keystone Dr
- 1518 Elm St
- 314 Burr Oak Dr
- 1707 Sunset St
- 1110 W Richway Dr
- 1108 W Richway Dr
- 1117 Shore Acres Dr
- 1113 Shore Acres Dr
- 1106 W Richway Dr
- 1121 Shore Acres Dr
- 1109 Shore Acres Dr
- 1102 W Richway Dr
- 1105 W Richway Dr
- 1202 W Richway Dr
- 1117 W Richway Dr
- 1105 Shore Acres Dr
- 510 Cardinal Ln
- 1130 Shore Acres Dr
- 417 Meredith Rd
- 1011 Shore Acres Dr
- 505 Garden Rd
- 413 Meredith Rd
- 1008 1008 Richway-Drive-w
- 1114 Shore Acres Dr
